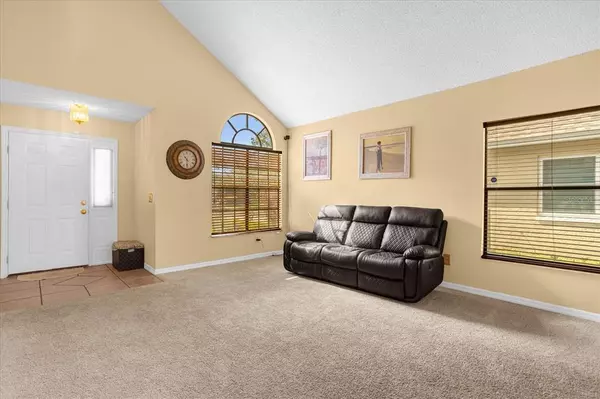$393,000
$406,900
3.4%For more information regarding the value of a property, please contact us for a free consultation.
4 Beds
3 Baths
2,011 SqFt
SOLD DATE : 12/16/2022
Key Details
Sold Price $393,000
Property Type Single Family Home
Sub Type Single Family Residence
Listing Status Sold
Purchase Type For Sale
Square Footage 2,011 sqft
Price per Sqft $195
Subdivision Deer Run Unit 15
MLS Listing ID O6071482
Sold Date 12/16/22
Bedrooms 4
Full Baths 2
Half Baths 1
Construction Status Inspections
HOA Fees $9/ann
HOA Y/N Yes
Originating Board Stellar MLS
Year Built 1988
Annual Tax Amount $4,150
Lot Size 5,227 Sqft
Acres 0.12
Lot Dimensions 50x100
Property Description
Welcome to the desirable community of Deer Run, a wonderful subdivision of Casselberry.
When entering into this home, you're invited into the living room with soaring ceiling heights. The formal dining area connects to the living room and leads you into the kitchen. The kitchen features a brand new stainless refrigerator, magnificent views into your private backyard, and leads you into the family room that features a fire place and access to your screened in back porch complete with a luxury spa. Enjoy entertaining friends and family in the back yard on the sizable deck with wrap-around built-in seating. The home backs up to a pond, so there are no rear neighbors allowing for extra privacy and comfort. All four bedrooms are located on the 2nd floor. The primary bedroom features an en-suite bathroom with an oversized soaking tub, a stand up shower, dual sink vanity, and walk-in closet. Another full bathroom is located on the second floor. The laundry closet and 1/2 bathroom are located on the first floor. There is plenty of room for vehicles and storage with an attached 2-car garage. The A/C was replaced in 2017. The roof was replaced in 2016. The Dryer is brand new.
The Deer Run Golf and Country Club is being converted into a new park and club house.
The home is available immediately.
Location
State FL
County Seminole
Community Deer Run Unit 15
Zoning PUD
Interior
Interior Features Ceiling Fans(s), Thermostat, Vaulted Ceiling(s)
Heating Central
Cooling Central Air
Flooring Carpet, Ceramic Tile
Fireplaces Type Living Room
Fireplace true
Appliance Convection Oven, Dishwasher, Dryer, Microwave, Range, Refrigerator, Washer
Laundry Inside
Exterior
Exterior Feature Fence
Garage Spaces 2.0
Utilities Available Cable Available, Cable Connected, Electricity Available, Electricity Connected, Public, Sewer Connected
View Y/N 1
View Water
Roof Type Shingle
Porch Covered, Deck, Patio, Porch, Rear Porch, Screened
Attached Garage true
Garage true
Private Pool No
Building
Lot Description In County, Sidewalk
Entry Level Two
Foundation Slab
Lot Size Range 0 to less than 1/4
Sewer Public Sewer
Water Public
Structure Type Block
New Construction false
Construction Status Inspections
Schools
Elementary Schools Sterling Park Elementary
Middle Schools South Seminole Middle
High Schools Lake Howell High
Others
Pets Allowed Yes
Senior Community No
Ownership Fee Simple
Monthly Total Fees $9
Acceptable Financing Cash, Conventional, FHA, VA Loan
Membership Fee Required Required
Listing Terms Cash, Conventional, FHA, VA Loan
Special Listing Condition None
Read Less Info
Want to know what your home might be worth? Contact us for a FREE valuation!

Our team is ready to help you sell your home for the highest possible price ASAP

© 2025 My Florida Regional MLS DBA Stellar MLS. All Rights Reserved.
Bought with CORE GROUP REAL ESTATE LLC
GET MORE INFORMATION
REALTORS®






