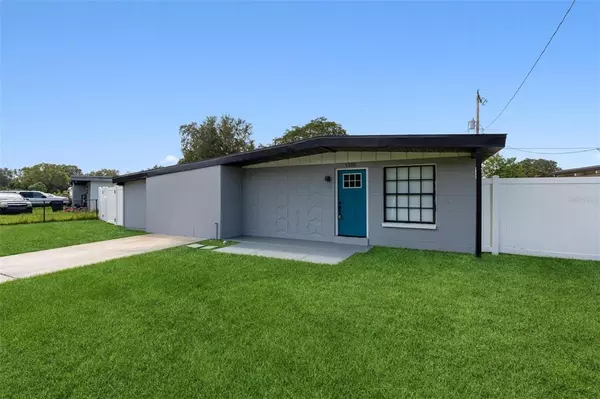$265,000
$275,000
3.6%For more information regarding the value of a property, please contact us for a free consultation.
3 Beds
1 Bath
888 SqFt
SOLD DATE : 12/15/2022
Key Details
Sold Price $265,000
Property Type Single Family Home
Sub Type Single Family Residence
Listing Status Sold
Purchase Type For Sale
Square Footage 888 sqft
Price per Sqft $298
Subdivision Clair Mel City Unit 4
MLS Listing ID T3409382
Sold Date 12/15/22
Bedrooms 3
Full Baths 1
Construction Status Appraisal,Financing,Inspections
HOA Y/N No
Originating Board Stellar MLS
Year Built 1959
Annual Tax Amount $2,140
Lot Size 7,405 Sqft
Acres 0.17
Lot Dimensions 68.6x110
Property Description
One or more photo(s) has been virtually staged. Beautiful remodeled home in Clair-Mel! This home has lots of curb appeal and looks like a brand new home! From the outside you will notice the fresh paint on the exterior of the home as well as the new roof. Talking about curb appeal, the teal front door welcomes you to this cute home! As soon as you walk inside the home you'll notice the open floor-plan and the fresh paint on the walls. The new fandelier looks great in the spacious family room. The brand new kitchen looks like it belongs in a magazine! New shaker cabinets and granite countertops were installed as well as a beautiful subway title backsplash. This home features brand new stainless steel appliances, new light fixtures, new roof, new front door, new backsplash, new paint and new ceiling fans. This home has been renovated completely and it's a beautiful home in the heart of Tampa close to everything.
Location
State FL
County Hillsborough
Community Clair Mel City Unit 4
Zoning RSC-9
Interior
Interior Features Ceiling Fans(s), Kitchen/Family Room Combo, Open Floorplan, Solid Surface Counters, Solid Wood Cabinets, Thermostat, Walk-In Closet(s)
Heating Central
Cooling Central Air
Flooring Ceramic Tile
Fireplace false
Appliance Disposal, Microwave, Range, Refrigerator
Exterior
Exterior Feature Fence, Garden, Lighting, Other, Private Mailbox, Sidewalk, Storage
Utilities Available Electricity Connected, Sewer Connected, Street Lights, Water Connected
Roof Type Other
Garage false
Private Pool No
Building
Story 1
Entry Level One
Foundation Slab
Lot Size Range 0 to less than 1/4
Sewer Public Sewer
Water None
Structure Type Block
New Construction false
Construction Status Appraisal,Financing,Inspections
Others
Senior Community No
Ownership Fee Simple
Acceptable Financing Cash, Conventional, FHA, VA Loan
Listing Terms Cash, Conventional, FHA, VA Loan
Special Listing Condition None
Read Less Info
Want to know what your home might be worth? Contact us for a FREE valuation!

Our team is ready to help you sell your home for the highest possible price ASAP

© 2025 My Florida Regional MLS DBA Stellar MLS. All Rights Reserved.
Bought with FRIENDS REALTY LLC
GET MORE INFORMATION
REALTORS®






