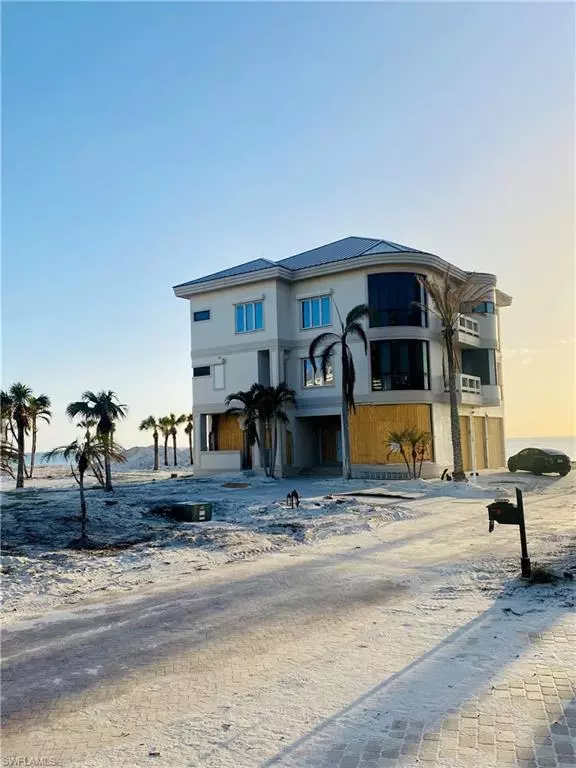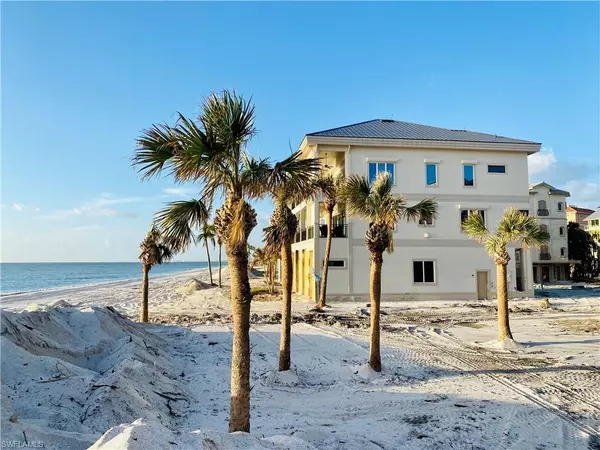$16,100,000
$16,875,000
4.6%For more information regarding the value of a property, please contact us for a free consultation.
4 Beds
5 Baths
5,269 SqFt
SOLD DATE : 12/12/2022
Key Details
Sold Price $16,100,000
Property Type Multi-Family
Sub Type Multi-Story Home,Single Family Residence
Listing Status Sold
Purchase Type For Sale
Square Footage 5,269 sqft
Price per Sqft $3,055
Subdivision Barefoot Beach
MLS Listing ID 222080783
Sold Date 12/12/22
Bedrooms 4
Full Baths 4
Half Baths 1
HOA Fees $2,057/qua
HOA Y/N Yes
Originating Board Naples
Year Built 1997
Annual Tax Amount $34,286
Tax Year 2021
Property Description
This rare Barefoot Beach 3 story home is a 1st position right on the beach! Includes lots 1 & 2 (equal to 4 standard lots). All concrete construction, electric shutters, a garage that can hold a 40 ft motorhome or boat plus 3 large vehicles and toys, elevator, open floor plan with huge living areas, high volume ceilings, audio/video system, 4 bedrooms, 4.5 baths. Lower level of home was damaged during Hurricane Ian. Breakaway walls, garage doors, man doors, front door, windows, and interior drywall will need replaced at Buyer's expense. Two living levels are in good condition with air conditioning running and no damage from the storm.
Location
State FL
County Collier
Area Barefoot Beach
Rooms
Dining Room Breakfast Bar, Dining - Living
Kitchen Built-In Desk, Island, Pantry, Walk-In Pantry
Interior
Interior Features Built-In Cabinets, Closet Cabinets, Custom Mirrors, Fireplace, Foyer, French Doors, Laundry Tub, Multi Phone Lines, Smoke Detectors, Volume Ceiling, Walk-In Closet(s), Wet Bar, Window Coverings
Heating Central Electric, Zoned
Flooring Carpet, Marble, Tile
Equipment Auto Garage Door, Cooktop, Dishwasher, Disposal, Dryer, Ice Maker - Stand Alone, Microwave, Refrigerator/Icemaker, Security System, Self Cleaning Oven, Smoke Detector, Wall Oven, Washer
Furnishings Furnished
Fireplace Yes
Window Features Window Coverings
Appliance Cooktop, Dishwasher, Disposal, Dryer, Ice Maker - Stand Alone, Microwave, Refrigerator/Icemaker, Self Cleaning Oven, Wall Oven, Washer
Heat Source Central Electric, Zoned
Exterior
Exterior Feature Screened Lanai/Porch, Outdoor Shower
Parking Features Driveway Paved, Attached
Garage Spaces 6.0
Pool Community
Community Features Clubhouse, Pool, Sidewalks, Street Lights, Tennis Court(s), Gated
Amenities Available Beach Access, Clubhouse, Pool, Community Room, Pickleball, Sidewalk, Streetlight, Tennis Court(s), Underground Utility
Waterfront Description Gulf Frontage,On the Gulf Beach
View Y/N Yes
View Gulf
Roof Type Metal
Street Surface Paved
Porch Deck
Total Parking Spaces 6
Garage Yes
Private Pool No
Building
Lot Description Irregular Lot, Oversize
Building Description Concrete Block,Metal Frame,Stucco, DSL/Cable Available
Story 3
Water Central
Architectural Style Multi-Story Home, Single Family
Level or Stories 3
Structure Type Concrete Block,Metal Frame,Stucco
New Construction No
Others
Pets Allowed Yes
Senior Community No
Tax ID 22910000123
Ownership Single Family
Security Features Security System,Smoke Detector(s),Gated Community
Read Less Info
Want to know what your home might be worth? Contact us for a FREE valuation!

Our team is ready to help you sell your home for the highest possible price ASAP

Bought with Barry DeNicola Realty Inc
GET MORE INFORMATION

REALTORS®





