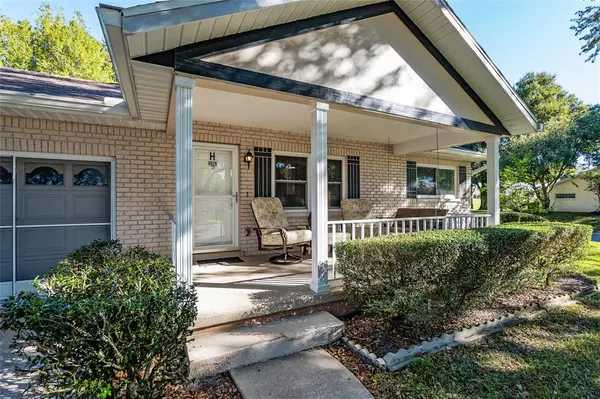$228,500
$230,000
0.7%For more information regarding the value of a property, please contact us for a free consultation.
2 Beds
2 Baths
1,571 SqFt
SOLD DATE : 12/12/2022
Key Details
Sold Price $228,500
Property Type Single Family Home
Sub Type Villa
Listing Status Sold
Purchase Type For Sale
Square Footage 1,571 sqft
Price per Sqft $145
Subdivision Circle Square Woods Y
MLS Listing ID OM647802
Sold Date 12/12/22
Bedrooms 2
Full Baths 2
HOA Fees $385/mo
HOA Y/N Yes
Originating Board Stellar MLS
Year Built 1986
Annual Tax Amount $1,329
Property Description
Enjoy your retirement in horse country USA, Ocala, Florida! This retirement community in Florida of On Top of the World Communities is an award-winning, exceptional location to live and play. This meticulously cared for end-unit Montgomery villa home is located on the tree lined extra-wide 94th Street in the 55 + golf community. Roof: April 2018. The original plan has 1409 square foot, and now with the 162 square foot Florida room under heat and air as well for an additional all year living space. A covered front porch of this 2 bedroom, 2 bath, 2 car garage home welcomes all. Enter the storm/screen door and front door to a beautiful large open living room/dining room area with light oak Shaw laminate flooring (which continues through the hallway and into both bedrooms). The kitchen is cheerful with the brightness of a solar tube installed in the ceiling, large floor tiling and numerous cabinets and breakfast bar. The kitchen is open to the family room area which recently had bead-board installed with chair-railing. Then head to the back of the house to the glass window enclosed lanai where a new vinyl flooring has been installed. All windows in the house are Energy Saving installed in 2008 with marble window-sills. All rooms have new ceiling fans. The guest bedroom and master bedroom have newly installed closet doors, and window blinds. The guest bathroom has been newly remodeled with a granite-top sink and vanity, new toilet, light, mirror, and vinyl flooring. The oversized master bedroom has a large walk-in closet, and the master bath has a walk-in shower and tile floor. New electrical outlets have been installed throughout the house (some with shock-proof features). The walls and trim of master bedroom, guest bathroom and hallway have been newly re-painted. The 2-car garage floor and walls are painted and has a washer/dryer and new sink installed. The TWO CAR garage is spacious and has a screen door, new sink, pull-down attic stairs plus the extras of wall cabinets and floor cabinets with a countertop workbench area with peg-board above it for tools (a man's dream area). All Furniture, household items and golf cart as seen are negotiable. A list is available upon request. This wonderful home is MOVE-IN READY !
Location
State FL
County Marion
Community Circle Square Woods Y
Zoning PUD
Rooms
Other Rooms Florida Room
Interior
Interior Features Ceiling Fans(s), Chair Rail, Eat-in Kitchen, Kitchen/Family Room Combo, Living Room/Dining Room Combo, Master Bedroom Main Floor, Other, Walk-In Closet(s), Window Treatments
Heating Central, Electric
Cooling Central Air
Flooring Ceramic Tile, Laminate
Furnishings Negotiable
Fireplace false
Appliance Dishwasher, Dryer, Electric Water Heater, Microwave, Range, Refrigerator, Washer
Laundry In Garage
Exterior
Exterior Feature Irrigation System, Other, Rain Gutters
Parking Features Driveway
Garage Spaces 2.0
Pool Other
Community Features Buyer Approval Required, Clubhouse, Deed Restrictions, Gated, Golf Carts OK, Golf, Park, Pool
Utilities Available BB/HS Internet Available, Cable Connected, Electricity Connected, Sewer Connected, Underground Utilities, Water Connected
Amenities Available Clubhouse, Fitness Center, Gated, Golf Course, Maintenance, Park, Pickleball Court(s), Playground, Pool, Racquetball, Recreation Facilities, Sauna, Security, Shuffleboard Court, Tennis Court(s), Trail(s)
Roof Type Shingle
Porch Front Porch, Patio
Attached Garage true
Garage true
Private Pool No
Building
Lot Description Corner Lot, Landscaped, Paved
Story 1
Entry Level One
Foundation Slab
Lot Size Range Non-Applicable
Sewer Public Sewer
Water Public
Structure Type Block, Stucco
New Construction false
Others
Pets Allowed Number Limit
HOA Fee Include Guard - 24 Hour, Cable TV, Common Area Taxes, Pool, Maintenance Structure, Maintenance Grounds, Maintenance, Other, Private Road, Recreational Facilities, Security, Trash
Senior Community Yes
Ownership Condominium
Monthly Total Fees $385
Acceptable Financing Cash, Conventional, VA Loan
Membership Fee Required Required
Listing Terms Cash, Conventional, VA Loan
Num of Pet 2
Special Listing Condition None
Read Less Info
Want to know what your home might be worth? Contact us for a FREE valuation!

Our team is ready to help you sell your home for the highest possible price ASAP

© 2025 My Florida Regional MLS DBA Stellar MLS. All Rights Reserved.
Bought with REMAX/PREMIER REALTY HWY 200
GET MORE INFORMATION
REALTORS®






