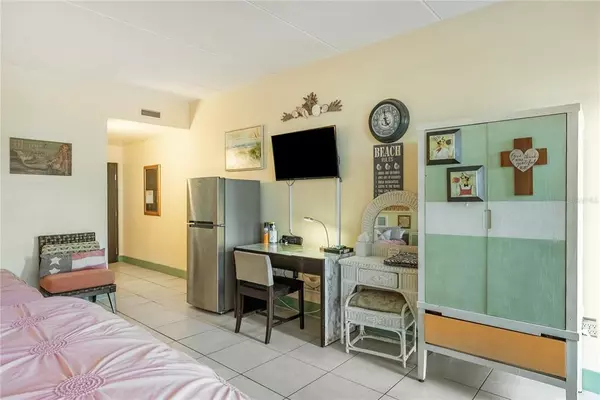$180,000
$175,000
2.9%For more information regarding the value of a property, please contact us for a free consultation.
1 Bed
1 Bath
432 SqFt
SOLD DATE : 12/09/2022
Key Details
Sold Price $180,000
Property Type Condo
Sub Type Condominium
Listing Status Sold
Purchase Type For Sale
Square Footage 432 sqft
Price per Sqft $416
Subdivision Island Resort At Mariners Club
MLS Listing ID T3415326
Sold Date 12/09/22
Bedrooms 1
Full Baths 1
Condo Fees $402
HOA Y/N No
Originating Board Stellar MLS
Year Built 1970
Annual Tax Amount $1,925
Property Description
Fully furnished, turnkey condo with kitchenette in the community of Little Harbor. Due to Association rules, the condo cannot be a primary residence, but can be used as second home/vacation rental for income opportunity. The condo has a spectacular WATERFRONT view. Isn't that wonderful sitting on the balcony and overlooking the wide canal where boats travel to and from Tampa Bay? Plus, the community comes with a variety of amenities: beautiful white sand beach, basketball court, playground, two heated swimming pools and tennis court… You will find so much to do while staying here! There are beach front tiki bar, restaurant, beach front seating with amazing sunsets and live music weekly. What's more, canoeing, kayaking and boating are available for nature enthusiasts! The community also has an excellent location that is convenient to shopping, restaurants, hospital and much more!
Location
State FL
County Hillsborough
Community Island Resort At Mariners Club
Zoning PD
Interior
Interior Features Solid Wood Cabinets, Stone Counters
Heating Electric, Wall Units / Window Unit
Cooling Wall/Window Unit(s)
Flooring Ceramic Tile
Fireplace false
Appliance Microwave, Refrigerator
Laundry None
Exterior
Exterior Feature Balcony
Parking Features Open
Community Features Clubhouse, Deed Restrictions, Fishing, Fitness Center, Playground, Pool, Restaurant, Sidewalks, Tennis Courts, Water Access, Waterfront
Utilities Available BB/HS Internet Available, Cable Available, Electricity Available, Electricity Connected, Sewer Available, Sewer Connected, Water Available, Water Connected
Waterfront Description Canal - Saltwater
View Y/N 1
Water Access 1
Water Access Desc Bay/Harbor,Beach - Public
View Pool, Water
Roof Type Metal, Other
Garage false
Private Pool No
Building
Story 1
Entry Level One
Foundation Slab
Sewer Public Sewer
Water Public
Structure Type Block
New Construction false
Schools
Elementary Schools Thompson Elementary
Middle Schools Shields-Hb
High Schools Lennard-Hb
Others
Pets Allowed Yes
HOA Fee Include Cable TV, Pool, Electricity, Maintenance Structure, Maintenance Grounds, Pool, Recreational Facilities, Sewer, Trash, Water
Senior Community No
Ownership Condominium
Monthly Total Fees $521
Acceptable Financing Cash, Conventional, FHA, VA Loan
Membership Fee Required Required
Listing Terms Cash, Conventional, FHA, VA Loan
Special Listing Condition None
Read Less Info
Want to know what your home might be worth? Contact us for a FREE valuation!

Our team is ready to help you sell your home for the highest possible price ASAP

© 2025 My Florida Regional MLS DBA Stellar MLS. All Rights Reserved.
Bought with COESO REALTY
GET MORE INFORMATION
REALTORS®






