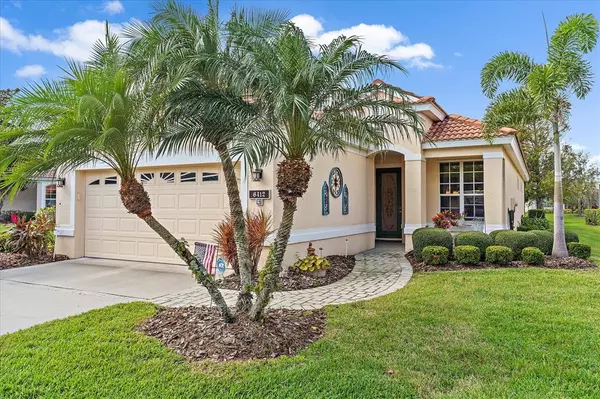$500,000
$499,900
For more information regarding the value of a property, please contact us for a free consultation.
3 Beds
2 Baths
1,838 SqFt
SOLD DATE : 12/09/2022
Key Details
Sold Price $500,000
Property Type Single Family Home
Sub Type Single Family Residence
Listing Status Sold
Purchase Type For Sale
Square Footage 1,838 sqft
Price per Sqft $272
Subdivision Wingspan Way At Tara
MLS Listing ID A4552453
Sold Date 12/09/22
Bedrooms 3
Full Baths 2
Construction Status Inspections
HOA Fees $140/mo
HOA Y/N Yes
Originating Board Stellar MLS
Year Built 2003
Annual Tax Amount $3,082
Lot Size 8,276 Sqft
Acres 0.19
Property Description
LIVE ON VACATION NOW! Start living the fabulous "Florida Lifestyle" in this beautiful MAINTENANCE-FREE, LEE WETHERINGTON home! Located on a premium OVERSIZED lot overlooking a peaceful pond in the ACTIVE GOLF Community of Tara Preserve! (NO GOLF MEMBERSHIP REQUIRED!) This home is "light and bright" and has been meticulously cared for! LOADED with UPGRADES! NEW A/C and Heating Unit in 2021. Tara Preserve has something for EVERYONE! LOW HOA FEES that INCLUDE: Cable, Internet, Heated Community Pool and Hot tub, Community Activity Center, Tennis Courts and Pickleball! Located close to I75, lots of shopping, over 80 Restaurants within 15 minutes, Downtown Sarasota and our World Famous Beaches are only 30 minutes away! (CDD is included in the taxes)
Location
State FL
County Manatee
Community Wingspan Way At Tara
Zoning PDR/WP
Rooms
Other Rooms Great Room
Interior
Interior Features Ceiling Fans(s), Eat-in Kitchen, In Wall Pest System, Living Room/Dining Room Combo, Solid Surface Counters, Solid Wood Cabinets, Split Bedroom, Tray Ceiling(s), Walk-In Closet(s), Window Treatments
Heating Central
Cooling Central Air
Flooring Carpet, Ceramic Tile
Fireplace false
Appliance Dishwasher, Disposal, Dryer, Gas Water Heater, Microwave, Range, Refrigerator, Washer
Laundry Laundry Room
Exterior
Exterior Feature Hurricane Shutters, Irrigation System, Sliding Doors
Garage Spaces 2.0
Pool Heated
Community Features Clubhouse, Deed Restrictions, Golf Carts OK, Golf, Pool, Special Community Restrictions, Tennis Courts
Utilities Available Cable Connected, Electricity Connected, Natural Gas Connected
Amenities Available Cable TV, Clubhouse, Fence Restrictions, Maintenance, Pickleball Court(s), Pool, Spa/Hot Tub, Tennis Court(s), Vehicle Restrictions
View Y/N 1
View Water
Roof Type Tile
Attached Garage true
Garage true
Private Pool No
Building
Story 1
Entry Level One
Foundation Slab
Lot Size Range 0 to less than 1/4
Sewer Public Sewer
Water Public
Structure Type Block, Stucco
New Construction false
Construction Status Inspections
Others
Pets Allowed Yes
HOA Fee Include Common Area Taxes, Pool, Internet, Maintenance Grounds
Senior Community No
Ownership Fee Simple
Monthly Total Fees $219
Acceptable Financing Cash, Conventional, VA Loan
Membership Fee Required Required
Listing Terms Cash, Conventional, VA Loan
Special Listing Condition None
Read Less Info
Want to know what your home might be worth? Contact us for a FREE valuation!

Our team is ready to help you sell your home for the highest possible price ASAP

© 2024 My Florida Regional MLS DBA Stellar MLS. All Rights Reserved.
Bought with COLDWELL BANKER REALTY
GET MORE INFORMATION

REALTORS®






