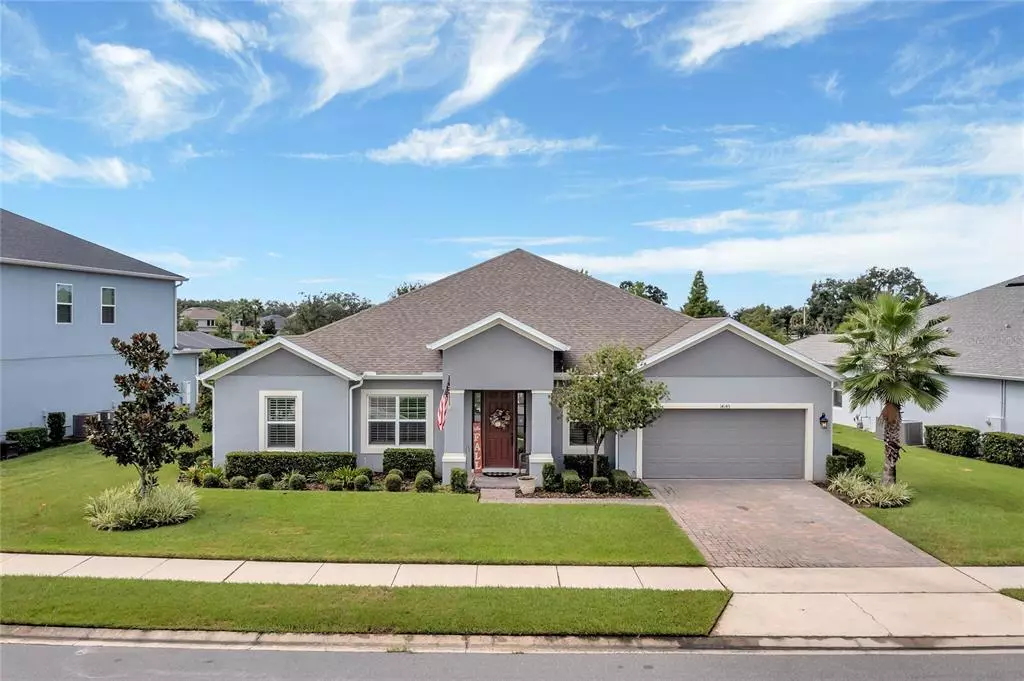$720,000
$735,000
2.0%For more information regarding the value of a property, please contact us for a free consultation.
4 Beds
4 Baths
3,201 SqFt
SOLD DATE : 12/08/2022
Key Details
Sold Price $720,000
Property Type Single Family Home
Sub Type Single Family Residence
Listing Status Sold
Purchase Type For Sale
Square Footage 3,201 sqft
Price per Sqft $224
Subdivision Cypress Reserve Ph 2
MLS Listing ID O6061271
Sold Date 12/08/22
Bedrooms 4
Full Baths 3
Half Baths 1
Construction Status Inspections
HOA Fees $118/mo
HOA Y/N Yes
Originating Board Stellar MLS
Year Built 2018
Annual Tax Amount $5,602
Lot Size 10,454 Sqft
Acres 0.24
Property Description
Better than NEW this 2018 built home is in the desirable community of Cypress Reserve and has over $140,000 in designer upgrades throughout. 4 bedrooms PLUS office PLUS bonus room and a 3 car garage, all set on a wonderful premium lot with no rear neighbor and a water view. The wide open floorplan is perfect for entertaining family and friends and has a split layout so everyone can have space of their own to retreat to. Step inside to be greeted by a grand rotunda foyer and welcoming entry hall with high ceilings. Notice the gorgeous wood look ceramic tile plank flooring throughout the main living area plus kitchen then engineered hardwood floors in the bedrooms. Additional elegant details include plantation shutters, trey ceiling, and crown molding. The centerpiece of this beauty is the dreamy modern gourmet kitchen which opens to the great room and casual dining and has a butler’s pantry. Adorned with stunning granite counters, an elegant apron sink, custom shelving, soft close drawers, gas stove, and premium stainless steel appliance suite. French doors lead to the office for an ideal work from home set up with a balance of convenience and privacy. The spacious flex room at the back of the home makes a great media room or could serve many other purposes. When you are ready to relax, the private owner’s suite is the haven that you dream of with large walk in closets and a spa like master bathroom. Pamper yourself with a soaking tub, large walking in shower and double vanities. On the opposite side of the home you will find the other three bedrooms including another en-suite which is ideal for multi-generational living or hosting guests. Live your best Florida life as you enjoy BBQs and the fresh breeze from your large covered lanai with summer kitchen. The garage is tandem with room for 3 cars, or storage, a ductless AC has been added to make it an excellent workshop/hobby space. At Cypress Reserve you can enjoy the swimming pool and community playgrounds. Close to shopping, restaurants, schools and easy access to major roads to make any commute easy. This location and quality of this home is unmatched—it won’t last long. Ask your real estate agent for the list of upgrades and get your appointment to see this beauty today!
Location
State FL
County Orange
Community Cypress Reserve Ph 2
Zoning PUD
Rooms
Other Rooms Den/Library/Office, Media Room
Interior
Interior Features Ceiling Fans(s), Central Vaccum, Crown Molding, High Ceilings, Master Bedroom Main Floor, Open Floorplan, Solid Wood Cabinets, Split Bedroom, Stone Counters, Thermostat, Tray Ceiling(s), Window Treatments
Heating Central, Heat Pump, Natural Gas
Cooling Central Air
Flooring Ceramic Tile, Hardwood
Furnishings Unfurnished
Fireplace false
Appliance Dishwasher, Disposal, Microwave, Range, Refrigerator, Tankless Water Heater
Laundry Laundry Room
Exterior
Exterior Feature Fence, Irrigation System, Outdoor Kitchen, Rain Gutters, Sliding Doors
Parking Features Driveway, Garage Door Opener, Workshop in Garage
Garage Spaces 3.0
Fence Other
Pool In Ground
Community Features Community Mailbox, Playground, Sidewalks
Utilities Available Cable Connected, Electricity Connected, Natural Gas Connected, Phone Available, Sewer Connected, Sprinkler Meter, Street Lights, Underground Utilities, Water Connected
Amenities Available Playground, Pool
View Y/N 1
View Water
Roof Type Shingle
Porch Covered, Rear Porch
Attached Garage true
Garage true
Private Pool No
Building
Lot Description Sidewalk, Paved
Entry Level One
Foundation Slab
Lot Size Range 0 to less than 1/4
Builder Name Taylor Morrison Homes
Sewer Public Sewer
Water Public
Structure Type Block
New Construction false
Construction Status Inspections
Schools
Elementary Schools Sunridge Elementary
Middle Schools Sunridge Middle
High Schools West Orange High
Others
Pets Allowed Breed Restrictions
HOA Fee Include Pool, Management
Senior Community No
Ownership Fee Simple
Monthly Total Fees $118
Acceptable Financing Cash, Conventional, VA Loan
Membership Fee Required Required
Listing Terms Cash, Conventional, VA Loan
Special Listing Condition None
Read Less Info
Want to know what your home might be worth? Contact us for a FREE valuation!

Our team is ready to help you sell your home for the highest possible price ASAP

© 2024 My Florida Regional MLS DBA Stellar MLS. All Rights Reserved.
Bought with TRUE VINE REALTY LLC
GET MORE INFORMATION

REALTORS®






