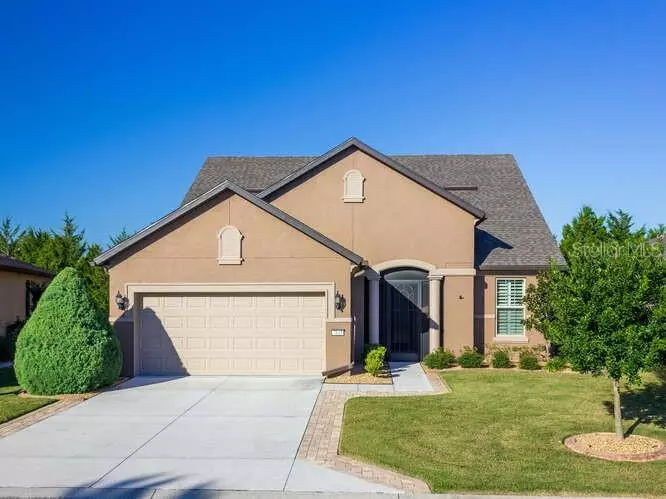$550,000
$590,000
6.8%For more information regarding the value of a property, please contact us for a free consultation.
3 Beds
3 Baths
3,041 SqFt
SOLD DATE : 12/07/2022
Key Details
Sold Price $550,000
Property Type Single Family Home
Sub Type Single Family Residence
Listing Status Sold
Purchase Type For Sale
Square Footage 3,041 sqft
Price per Sqft $180
Subdivision Stone Creek
MLS Listing ID OM648001
Sold Date 12/07/22
Bedrooms 3
Full Baths 3
Construction Status No Contingency
HOA Fees $208/mo
HOA Y/N Yes
Originating Board Stellar MLS
Year Built 2019
Annual Tax Amount $4,584
Lot Size 6,969 Sqft
Acres 0.16
Lot Dimensions 59x116
Property Description
Come and see your forever home! This Martin Ray home built in 2019 is located in Stone Creek, a development by Dell Webb. This popular community offers many amenities for a healthy and active lifestyle. The architectural pavers on both sides of the driveway and on the walkway to the front entrance add an elegant feel to the home. The screened in front porch with metal wall decor offers a welcoming feeling to all your guests. The foyer takes you into an open floor plan that includes a kitchen with granite countertops that all cooks will enjoy whipping up their favorite meals on with the Kitchen Aid appliances. The large gathering room opens to a screened lanai with motorized shades to keep the room shaded throughout the day. This is a great spot to enjoy your morning cup of coffee or favorite smoothie. The paver patio just outside the lanai is perfect for your outdoor grilling. There are ceiling fans throughout the home and plantation shutters on the first-floor windows. The main bedroom offers a walk-in closet with shelving as well as a bathroom with an oversized shower. There is LED night lighting installed inside the electric outlets throughout the house (they go on automatically when the rooms are dark). The second bedroom offers privacy for your guest and the office/library is a great place to Zoom with the grandchildren or to display the art you've collected. Going out to the garage you'll find your favorite hat hanging on the hooks and your golf shoes and sunscreen in the canvas drawers added to Drop Zone storage shelves. The oversized garage has an insulated door that helps control the climate in the garage. This home also includes a Westinghouse 6,000 high voltage generator, a whole-house water filter system, a water softening system, a refrigerator/freezer and plenty of room for 2 cars and your golfcart. There's a dark wood potting bench in the lanai and you'll find more metal decor outside the garage near the walkway. The concrete landscape curbing all around the house keeps the home looking manicured. There's a large hedge in the backyard that creates a feeling of privacy. The most exciting part of this home is the space that is on the second floor. The loft that is 19 X 14, is perfect for a private fitness room or a dedicated space for your favorite hobby. There is also a bedroom that is 14 X 12, accompanied by a bathroom and private storage area to keep your treasures.
Location
State FL
County Marion
Community Stone Creek
Zoning PUD
Rooms
Other Rooms Den/Library/Office, Family Room, Great Room
Interior
Interior Features Dry Bar, Eat-in Kitchen, High Ceilings, L Dining, Master Bedroom Main Floor, Open Floorplan
Heating Electric
Cooling Central Air
Flooring Carpet, Ceramic Tile
Furnishings Unfurnished
Fireplace false
Appliance Built-In Oven, Cooktop, Dishwasher, Dryer, Electric Water Heater, Microwave, Range, Range Hood, Refrigerator, Washer
Laundry Laundry Room
Exterior
Exterior Feature Irrigation System
Parking Features Driveway, Garage Door Opener, Golf Cart Parking, Ground Level, On Street
Garage Spaces 2.0
Pool Other
Community Features Clubhouse, Fitness Center, Gated, Golf Carts OK, Golf, Pool, Racquetball, Restaurant, Sidewalks, Special Community Restrictions, Tennis Courts
Utilities Available Cable Connected, Electricity Connected
Amenities Available Clubhouse, Fitness Center, Gated, Golf Course, Pool, Racquetball, Security, Tennis Court(s)
Roof Type Shingle
Porch Covered, Front Porch, Rear Porch, Screened
Attached Garage true
Garage true
Private Pool No
Building
Story 2
Entry Level Two
Foundation Concrete Perimeter
Lot Size Range 0 to less than 1/4
Sewer Public Sewer
Water None
Structure Type Stucco
New Construction false
Construction Status No Contingency
Others
Pets Allowed Yes
HOA Fee Include Guard - 24 Hour, Cable TV, Escrow Reserves Fund, Maintenance Grounds, Maintenance, Management, Pool, Private Road, Recreational Facilities, Security
Senior Community Yes
Pet Size Medium (36-60 Lbs.)
Ownership Fee Simple
Monthly Total Fees $208
Acceptable Financing Cash, Conventional
Membership Fee Required Required
Listing Terms Cash, Conventional
Num of Pet 3
Special Listing Condition None
Read Less Info
Want to know what your home might be worth? Contact us for a FREE valuation!

Our team is ready to help you sell your home for the highest possible price ASAP

© 2024 My Florida Regional MLS DBA Stellar MLS. All Rights Reserved.
Bought with GOLD STREET REALTY
GET MORE INFORMATION

REALTORS®






