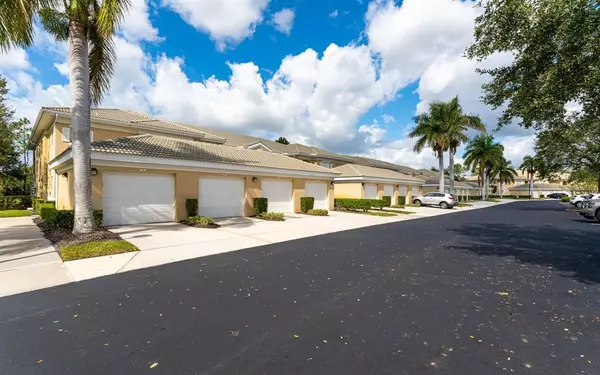$349,000
$349,000
For more information regarding the value of a property, please contact us for a free consultation.
2 Beds
2 Baths
1,346 SqFt
SOLD DATE : 12/05/2022
Key Details
Sold Price $349,000
Property Type Condo
Sub Type Condominium
Listing Status Sold
Purchase Type For Sale
Square Footage 1,346 sqft
Price per Sqft $259
Subdivision Grand Oak At Tara
MLS Listing ID A4551107
Sold Date 12/05/22
Bedrooms 2
Full Baths 2
Condo Fees $1,005
Construction Status Other Contract Contingencies
HOA Fees $79/ann
HOA Y/N Yes
Originating Board Stellar MLS
Year Built 2002
Annual Tax Amount $3,024
Property Description
WOW!! Wonderful views across the lake to the golf course from this perfect two bedroom plus den upper level condominium with a private garage and additional storage. The floor plan is open and bright. Flooring is tile and engineered hardwood. NO CARPET!! Owner's suite is large with 2 walk-in closets. Owner's bath has dual sinks, a walk-in shower as well as a tub. Second bedroom and bath are at the front for privacy. Den (presently decorated as the 3rd bedroom) is between the two bedrooms. Kitchen is well designed with room for a breakfast table and a small desk. Reach-in pantry. Grand Oak at Tara Preserve gives you access to great amenities including swimming pools, tennis, pickleball, community center and social activities. The community is convenient to shopping, restaurants, golf courses, entertainment, UTC Mall and a 30 minute drive to the beautiful gulf beaches. Under separate contract, Seller would like to sell all furniture and most accessories.
Location
State FL
County Manatee
Community Grand Oak At Tara
Zoning PDR/WP
Rooms
Other Rooms Storage Rooms
Interior
Interior Features Ceiling Fans(s), Living Room/Dining Room Combo, Master Bedroom Main Floor, Open Floorplan, Solid Surface Counters, Thermostat, Walk-In Closet(s), Window Treatments
Heating Central, Heat Pump
Cooling Central Air
Flooring Ceramic Tile, Hardwood
Furnishings Negotiable
Fireplace false
Appliance Dishwasher, Disposal, Dryer, Electric Water Heater, Exhaust Fan, Microwave, Range, Refrigerator, Washer
Laundry Inside, Laundry Closet
Exterior
Exterior Feature Lighting, Sidewalk, Sliding Doors, Storage
Parking Features Deeded
Garage Spaces 1.0
Pool Heated, In Ground
Community Features Golf, Pool, Tennis Courts
Utilities Available Cable Connected, Electricity Connected, Public, Sewer Connected, Street Lights, Underground Utilities, Water Connected
Amenities Available Maintenance, Pickleball Court(s), Playground, Pool, Recreation Facilities, Tennis Court(s)
Waterfront Description Lake
View Y/N 1
View Golf Course, Water
Roof Type Tile
Porch Covered, Screened
Attached Garage false
Garage true
Private Pool No
Building
Story 2
Entry Level One
Foundation Slab
Lot Size Range Non-Applicable
Sewer Public Sewer
Water Public
Structure Type Block, Stucco
New Construction false
Construction Status Other Contract Contingencies
Schools
Elementary Schools Tara Elementary
Middle Schools Braden River Middle
High Schools Braden River High
Others
Pets Allowed Number Limit, Size Limit, Yes
HOA Fee Include Cable TV, Pool, Escrow Reserves Fund, Internet, Maintenance Structure, Pool, Recreational Facilities, Sewer, Trash
Senior Community No
Pet Size Medium (36-60 Lbs.)
Ownership Condominium
Monthly Total Fees $414
Membership Fee Required Required
Num of Pet 2
Special Listing Condition None
Read Less Info
Want to know what your home might be worth? Contact us for a FREE valuation!

Our team is ready to help you sell your home for the highest possible price ASAP

© 2024 My Florida Regional MLS DBA Stellar MLS. All Rights Reserved.
Bought with CHARLES RUTENBERG REALTY INC
GET MORE INFORMATION

REALTORS®






