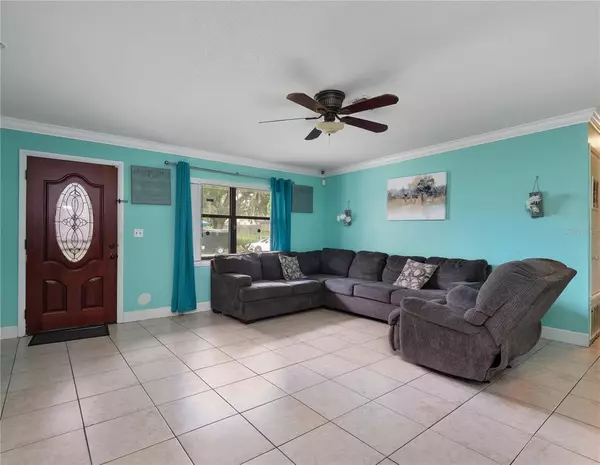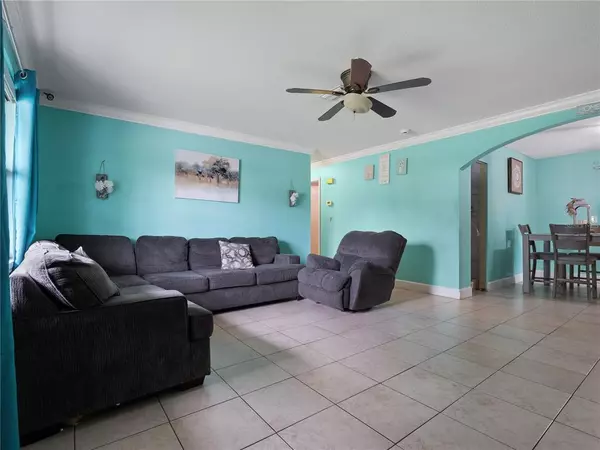$275,000
$264,900
3.8%For more information regarding the value of a property, please contact us for a free consultation.
4 Beds
2 Baths
1,372 SqFt
SOLD DATE : 12/07/2022
Key Details
Sold Price $275,000
Property Type Single Family Home
Sub Type Single Family Residence
Listing Status Sold
Purchase Type For Sale
Square Footage 1,372 sqft
Price per Sqft $200
Subdivision Silver Star Estates
MLS Listing ID O6063011
Sold Date 12/07/22
Bedrooms 4
Full Baths 2
Construction Status Financing,Inspections
HOA Y/N No
Originating Board Stellar MLS
Year Built 1972
Annual Tax Amount $1,017
Lot Size 0.300 Acres
Acres 0.3
Property Description
Look no further than this Single story 4 bedroom 2 bath home with an enlarged Backyard and NO REAR NEIGHBORS. All this home is missing is YOU! This split floor plan property creates the perfect dynamic and flow. As you enter into the home you will have your family room that leads into your dining room and kitchen. This kitchen comes equipped with stainless steel appliances and separate access to the laundry room and garage. The Master Suite sits right outside the family room with the the remaining bedrooms on the opposite wing of the household. As you leave the kitchen you will be greeted with an enclosed atmosphere room/porch for extra entertainment space. This home's backyard is nothing short of incredible. Current owners filled in the landscape space with a detached covered Pergola seating area perfect for unwinding and relaxing. Take a few steps down into the remaining backyard which has enough space to add anything the future homeowner desires. The privacy and depth of this lot makes it the perfect space for many activities. Other important features of this home include, No Carpet, No HOA, ROOF BRAND NEW 2022, HVAC replaced 2018, Water Heater replaced 2014, Electrical Panel replaced 2014. Conveniently located to 408, Colonial, and 429 for quick access to many of Orlando's Attractions. Welcome Home!
Location
State FL
County Orange
Community Silver Star Estates
Zoning R-1A
Interior
Interior Features Ceiling Fans(s), Living Room/Dining Room Combo
Heating Central
Cooling Central Air
Flooring Ceramic Tile
Fireplace false
Appliance Dishwasher, Microwave, Range, Refrigerator
Exterior
Exterior Feature Fence, Sliding Doors
Garage Spaces 1.0
Utilities Available Cable Connected, Electricity Connected, Water Connected
Roof Type Shingle
Attached Garage true
Garage true
Private Pool No
Building
Story 1
Entry Level One
Foundation Slab
Lot Size Range 1/4 to less than 1/2
Sewer Septic Tank
Water Public
Structure Type Block
New Construction false
Construction Status Financing,Inspections
Schools
Elementary Schools Pinewood Elem
Middle Schools Robinswood Middle
High Schools Evans High
Others
Senior Community No
Ownership Fee Simple
Acceptable Financing Cash, Conventional, FHA, VA Loan
Listing Terms Cash, Conventional, FHA, VA Loan
Special Listing Condition None
Read Less Info
Want to know what your home might be worth? Contact us for a FREE valuation!

Our team is ready to help you sell your home for the highest possible price ASAP

© 2025 My Florida Regional MLS DBA Stellar MLS. All Rights Reserved.
Bought with MARCOH REALTY LLC
GET MORE INFORMATION
REALTORS®






