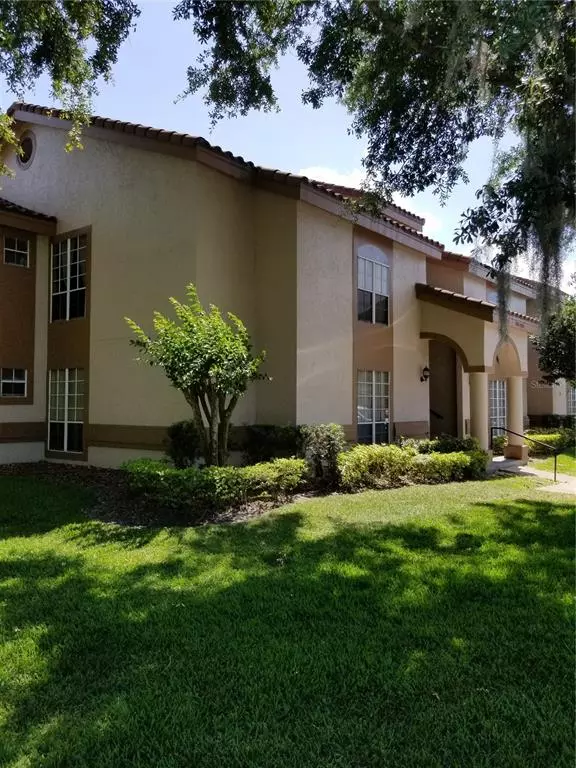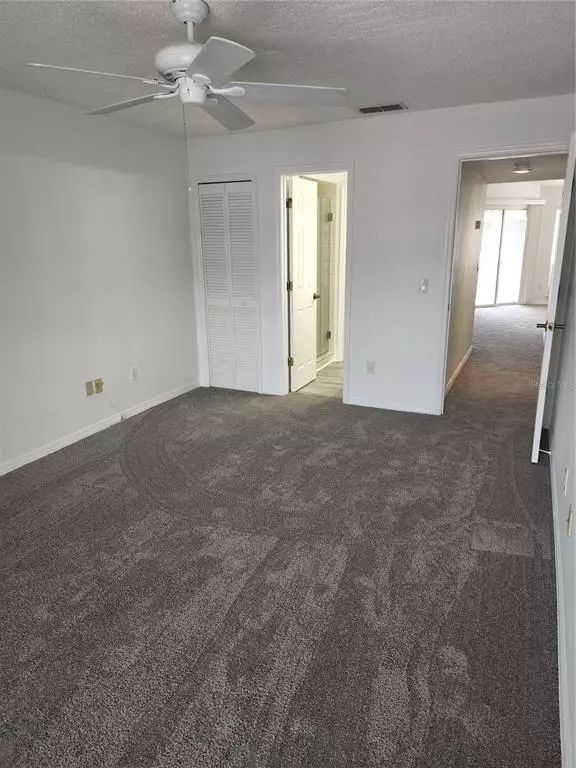$175,000
$209,900
16.6%For more information regarding the value of a property, please contact us for a free consultation.
2 Beds
2 Baths
1,080 SqFt
SOLD DATE : 12/07/2022
Key Details
Sold Price $175,000
Property Type Condo
Sub Type Condominium
Listing Status Sold
Purchase Type For Sale
Square Footage 1,080 sqft
Price per Sqft $162
Subdivision Townes Southgate Condo Ph C
MLS Listing ID O6023919
Sold Date 12/07/22
Bedrooms 2
Full Baths 2
Condo Fees $294
Construction Status No Contingency
HOA Y/N No
Originating Board Stellar MLS
Year Built 1989
Annual Tax Amount $556
Lot Size 1.110 Acres
Acres 1.11
Property Description
Beautiful 2 bedroom 2 bathroom condo in the Townes of Southgate! This 2nd floor unit has fresh paint, new flooring, new water heater, & new washer/dryer. Featuring a dining room, family room, kitchen combo with breakfast bar and 2 spacious bedrooms. The screen patio has sliding doors and an extra storage closet overlooking a central courtyard. In the community you can enjoy a game of tennis or relax in one of the two pools. Conveniently located along the Shingle Creek walking trail and close to The Mall at Millenia, Universal Studios, restaurants, shops, I4, & turnpike!
Location
State FL
County Orange
Community Townes Southgate Condo Ph C
Zoning R-3B
Interior
Interior Features Ceiling Fans(s), High Ceilings, Living Room/Dining Room Combo, Walk-In Closet(s)
Heating Central
Cooling Central Air
Flooring Carpet, Laminate
Fireplace false
Appliance Dishwasher, Disposal, Dryer, Electric Water Heater, Microwave, Range, Refrigerator, Washer
Laundry Inside
Exterior
Exterior Feature Fence, Lighting, Sidewalk, Sliding Doors, Storage
Parking Features Assigned
Community Features Buyer Approval Required, Deed Restrictions, Pool, Sidewalks, Tennis Courts
Utilities Available Public
Amenities Available Maintenance, Pool, Tennis Court(s)
Roof Type Tile
Garage false
Private Pool No
Building
Story 2
Entry Level One
Foundation Slab
Sewer Public Sewer
Water Public
Structure Type Block
New Construction false
Construction Status No Contingency
Schools
Elementary Schools Millennia Elementary
Middle Schools Southwest Middle
High Schools Dr. Phillips High
Others
Pets Allowed Size Limit, Yes
HOA Fee Include Pool, Insurance, Maintenance Structure, Pest Control, Pool
Senior Community No
Pet Size Small (16-35 Lbs.)
Ownership Condominium
Monthly Total Fees $294
Acceptable Financing Cash, Conventional
Membership Fee Required Required
Listing Terms Cash, Conventional
Special Listing Condition None
Read Less Info
Want to know what your home might be worth? Contact us for a FREE valuation!

Our team is ready to help you sell your home for the highest possible price ASAP

© 2025 My Florida Regional MLS DBA Stellar MLS. All Rights Reserved.
Bought with SGT YORKS REAL ESTATE SERVICES
GET MORE INFORMATION
REALTORS®






