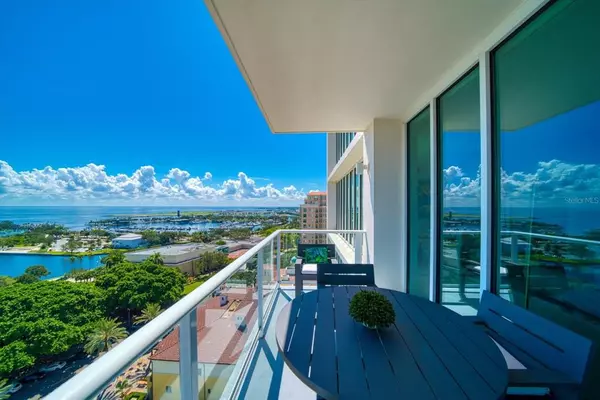$2,350,000
$2,350,000
For more information regarding the value of a property, please contact us for a free consultation.
3 Beds
3 Baths
2,140 SqFt
SOLD DATE : 12/07/2022
Key Details
Sold Price $2,350,000
Property Type Condo
Sub Type Condominium
Listing Status Sold
Purchase Type For Sale
Square Footage 2,140 sqft
Price per Sqft $1,098
Subdivision Bliss Condo
MLS Listing ID U8176339
Sold Date 12/07/22
Bedrooms 3
Full Baths 2
Half Baths 1
Condo Fees $1,522
Construction Status Financing,Inspections
HOA Y/N No
Originating Board Stellar MLS
Year Built 2017
Annual Tax Amount $26,312
Property Description
Enjoy a clear unobstructed VIEW of Tampa Bay, the Vinoy Basin and the new St Petersburg pier just steps away from BEACH DRIVE! LIVE in BLISS, a new boutique condominium, only five years old and only 29 residences. Owner is selling WITH FURNITURE from Restoration Hardware and flat screen TV with Sonos Bar. Also, there are NO SHARED WALLS and you have a PRIVATE FOYER into your home! Upon entering this 14th floor residence you will be amazed with the floor to ceiling, high impact rated windows and balcony that provides an abundance of natural light and gives you a SPECTACULAR view of Tampa Bay and the exciting vibe of downtown. There are three bedrooms and two bathrooms plus a half bath. The kitchen features a gas cooktop, beautiful quartz countertops, Bosch stainless steel appliances and plenty of cabinet space for storage. The open floor plan provide a great setting for entertainment into the evening festivities of Beach Drive. The master suite features an incredible view of the water and pier along with a large walk-in closet, a stand alone soaking tub and frameless walk in shower with floor to ceiling tile. Additional upgrades include electronic shades on all windows, the high end flat screen TV with Sony Sound system, a water filtration system and designer light fixtures. To access your residence, drive into a secured vehicular elevator to the 2nd floor and park in one of your two parking spaces. Community features include a private, secured access lobby, a beautifully landscaped first floor heated pool area, a fitness center and a terrific on premise property manager! Saving the best for last, you have a TOP FLOOR CLUB LOUNGE with an IMPRESSIVE 360 view of ALL Downtown St Pete including holiday fireworks right before your eyes at SPA BEACH! Call for your appointment today!
Location
State FL
County Pinellas
Community Bliss Condo
Zoning R
Direction NE
Interior
Interior Features Ceiling Fans(s), Elevator, Open Floorplan, Solid Wood Cabinets, Stone Counters, Walk-In Closet(s), Window Treatments
Heating Central, Electric
Cooling Central Air
Flooring Carpet, Tile, Wood
Furnishings Negotiable
Fireplace false
Appliance Built-In Oven, Cooktop, Dishwasher, Disposal, Dryer, Microwave, Refrigerator, Washer, Water Filtration System
Laundry Laundry Room
Exterior
Exterior Feature Balcony, Dog Run, Fence, Lighting, Outdoor Grill, Sidewalk, Storage
Parking Features Alley Access, Assigned, Garage Door Opener, Garage Faces Rear, Reserved
Garage Spaces 2.0
Pool Heated, In Ground, Lighting
Community Features Fitness Center, Gated, Pool
Utilities Available Cable Available, Electricity Connected, Natural Gas Available, Public, Sewer Connected, Water Connected
Amenities Available Elevator(s), Gated, Lobby Key Required, Pool, Spa/Hot Tub
View Y/N 1
View City, Water
Roof Type Built-Up
Attached Garage true
Garage true
Private Pool No
Building
Lot Description City Limits, Near Marina, Near Public Transit, Sidewalk, Paved
Story 19
Entry Level One
Foundation Slab
Builder Name Voeller Construction, LLC
Sewer Public Sewer
Water Public
Architectural Style Contemporary
Structure Type Concrete
New Construction false
Construction Status Financing,Inspections
Schools
Elementary Schools North Shore Elementary-Pn
Middle Schools John Hopkins Middle-Pn
High Schools St. Petersburg High-Pn
Others
Pets Allowed Yes
HOA Fee Include Pool, Escrow Reserves Fund, Insurance, Maintenance Structure, Maintenance Grounds, Management, Pool, Sewer, Trash, Water
Senior Community No
Pet Size Extra Large (101+ Lbs.)
Ownership Condominium
Monthly Total Fees $1, 522
Acceptable Financing Cash, Conventional
Membership Fee Required None
Listing Terms Cash, Conventional
Num of Pet 3
Special Listing Condition None
Read Less Info
Want to know what your home might be worth? Contact us for a FREE valuation!

Our team is ready to help you sell your home for the highest possible price ASAP

© 2025 My Florida Regional MLS DBA Stellar MLS. All Rights Reserved.
Bought with PREMIER SOTHEBYS INTL REALTY
GET MORE INFORMATION
REALTORS®






