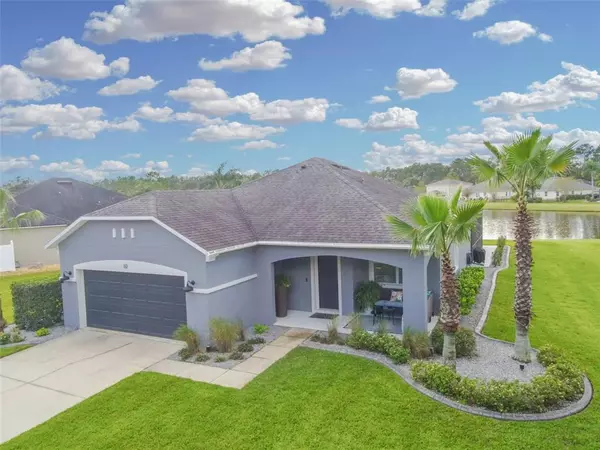$417,000
$419,000
0.5%For more information regarding the value of a property, please contact us for a free consultation.
3 Beds
2 Baths
1,325 SqFt
SOLD DATE : 12/06/2022
Key Details
Sold Price $417,000
Property Type Single Family Home
Sub Type Single Family Residence
Listing Status Sold
Purchase Type For Sale
Square Footage 1,325 sqft
Price per Sqft $314
Subdivision Avalon Lehigh Woods
MLS Listing ID FC287212
Sold Date 12/06/22
Bedrooms 3
Full Baths 2
Construction Status No Contingency
HOA Fees $40/qua
HOA Y/N Yes
Originating Board Stellar MLS
Year Built 2007
Annual Tax Amount $1,980
Lot Size 0.260 Acres
Acres 0.26
Property Description
You will fall in love with this completely remodeled and updated Lakefront Pool Home in the private community of Avalon at Lehigh Woods. The entire house was re-imagined in 2021 and 2022 including a brand-new pool with hot tub, cool decking and panoramic screens to take in the gorgeous lakeview. There is even an outdoor kitchen and fire pit area. Quartz counters in the kitchen and baths also offer fully tiled showers. The kitchen features 42" shaker style soft close cabinets and an added pantry wall. Stainless Steel Kitchen-Aid appliances and a farmhouse sink. 10 foot ceilings, Plantation shutters and Luxury Vinyl plank flooring with 6" trim baseboards and doors are found throughout the home. There is an electric fireplace and television feature wall with shiplap in the living room as well as a wine closet. The master bathroom has double sinks and a soaking tub with separate shower. The walk-in closet features built in organizers for maximum storage. This home is Concrete Block Construction. There are just too many upgrades to mention - you will really want to come and see this resort style home in person.
Location
State FL
County Flagler
Community Avalon Lehigh Woods
Zoning SFR3
Interior
Interior Features High Ceilings, Solid Wood Cabinets, Stone Counters, Window Treatments
Heating Electric
Cooling Central Air
Flooring Vinyl
Fireplaces Type Electric
Fireplace true
Appliance Dishwasher, Disposal, Dryer, Electric Water Heater, Microwave, Range, Refrigerator, Washer
Laundry Inside, Laundry Room
Exterior
Exterior Feature Irrigation System, Outdoor Kitchen, Sprinkler Metered
Parking Features Garage Door Opener
Garage Spaces 2.0
Pool Heated, In Ground, Lighting, Salt Water, Screen Enclosure
Community Features Deed Restrictions, Lake
Utilities Available Cable Available, Electricity Connected, Sewer Connected, Water Connected
View Y/N 1
View Water
Roof Type Shingle
Porch Front Porch, Patio, Screened
Attached Garage true
Garage true
Private Pool Yes
Building
Entry Level One
Foundation Slab
Lot Size Range 1/4 to less than 1/2
Sewer Public Sewer
Water Public
Structure Type Block, Stucco
New Construction false
Construction Status No Contingency
Others
Pets Allowed Yes
Senior Community No
Ownership Fee Simple
Monthly Total Fees $40
Acceptable Financing Cash, Conventional
Membership Fee Required Required
Listing Terms Cash, Conventional
Special Listing Condition None
Read Less Info
Want to know what your home might be worth? Contact us for a FREE valuation!

Our team is ready to help you sell your home for the highest possible price ASAP

© 2025 My Florida Regional MLS DBA Stellar MLS. All Rights Reserved.
Bought with STELLAR NON-MEMBER OFFICE
GET MORE INFORMATION
REALTORS®






