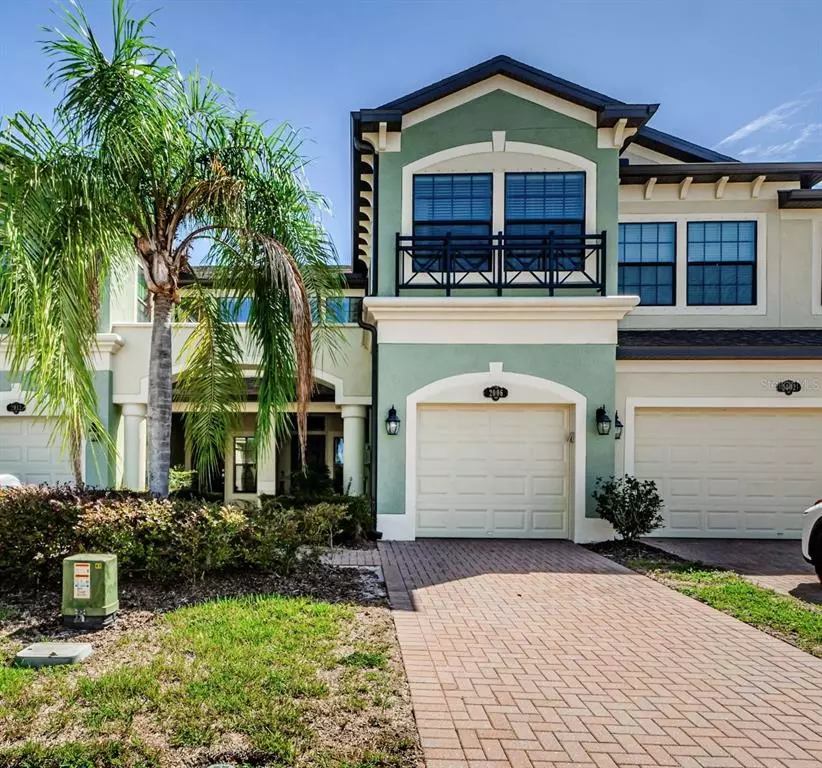$379,999
$379,999
For more information regarding the value of a property, please contact us for a free consultation.
3 Beds
3 Baths
1,853 SqFt
SOLD DATE : 12/05/2022
Key Details
Sold Price $379,999
Property Type Townhouse
Sub Type Townhouse
Listing Status Sold
Purchase Type For Sale
Square Footage 1,853 sqft
Price per Sqft $205
Subdivision Long Lake Ranch Village 8
MLS Listing ID T3406560
Sold Date 12/05/22
Bedrooms 3
Full Baths 2
Half Baths 1
Construction Status Financing,Inspections
HOA Fees $225/mo
HOA Y/N Yes
Originating Board Stellar MLS
Year Built 2015
Annual Tax Amount $4,853
Lot Size 2,178 Sqft
Acres 0.05
Property Description
SPACIOUS M/I HOMES COVINGTON FLOOR PLAN IN THE SOUGHT AFTER LONG LAKE RANCH COMMUNITY OF LUTZ! This townhome features 1853 sqft, 3 bedrooms, 2.5 baths, 1 car GARAGE & PAVER driveway! The first floor has a very open layout with ceramic tile throughout, entry foyer, living, dining, kitchen & 1/2 bath. The kitchen features 42" upper cherry wood cabinetry, bank of drawers allowing extra storage, granite countertops, stainless steel appliances, a french door refrigerator, walk-in pantry closet, large windows, tons of counter space & a breakfast bar! The beautifully appointed rod iron staircase takes you upstairs to all your bedrooms, 2 full bathrooms & laundry room! The master suite offers a spacious bathroom, dual sinks, tons of storage, walk-in closet & crown molding! All bathrooms are complete with coordinating cabinetry, granite countertops, fixtures & rectangular under mount sinks! *Oversized 3rd bedroom perfect for sharing, home office or playroom!* The entire home is equipped with hurricane shutters for all windows & doors! Step outside the sliding glass doors to your own private outdoor lanai, yard space & just steps away from the community swimming pool! Long Lake Ranch also offers a ton of other resort style amenities including splash pad, tennis courts, basketball courts, playgrounds, dog park, walking trails, acres of conservation, wetlands & a 40 acre lake w/ a fishing pier for residents. Conveniently located just minutes from shopping, restaurants & the Veterans Expressway w/ quick easy access to Tampa International Airport, Downtown Tampa & world-renowned white sand Gulf beaches! **Water, Exterior Building/Grounds Maintenance & Trash INCLUDED!** Become apart of this wonderful community TODAY! Room Feature: Linen Closet In Bath (Primary Bedroom).
Location
State FL
County Pasco
Community Long Lake Ranch Village 8
Zoning MPUD
Rooms
Other Rooms Attic, Inside Utility
Interior
Interior Features Crown Molding, PrimaryBedroom Upstairs, Stone Counters, Walk-In Closet(s), Window Treatments
Heating Central, Electric
Cooling Central Air
Flooring Carpet, Ceramic Tile
Fireplace false
Appliance Dishwasher, Disposal, Dryer, Electric Water Heater, Microwave, Range, Refrigerator, Washer
Laundry Laundry Room, Upper Level
Exterior
Exterior Feature Hurricane Shutters, Irrigation System, Rain Gutters, Sliding Doors
Parking Features Driveway, Garage Door Opener
Garage Spaces 1.0
Pool Gunite, In Ground
Community Features Deed Restrictions, Park, Playground, Pool, Sidewalks, Tennis Courts
Utilities Available Cable Available, Electricity Connected, Sewer Connected, Water Connected
Amenities Available Basketball Court, Park, Playground, Pool, Recreation Facilities, Tennis Court(s), Trail(s)
Roof Type Shingle
Porch Covered, Front Porch, Rear Porch
Attached Garage true
Garage true
Private Pool No
Building
Lot Description Private
Entry Level Two
Foundation Slab
Lot Size Range 0 to less than 1/4
Builder Name MI HOMES
Sewer Public Sewer
Water Public
Structure Type Block,Stucco
New Construction false
Construction Status Financing,Inspections
Schools
Elementary Schools Oakstead Elementary-Po
Middle Schools Charles S. Rushe Middle-Po
High Schools Sunlake High School-Po
Others
Pets Allowed Yes
HOA Fee Include Pool,Escrow Reserves Fund,Maintenance Structure,Maintenance Grounds,Recreational Facilities,Sewer,Water
Senior Community No
Ownership Fee Simple
Monthly Total Fees $225
Acceptable Financing Cash, Conventional, FHA, VA Loan
Membership Fee Required Required
Listing Terms Cash, Conventional, FHA, VA Loan
Special Listing Condition None
Read Less Info
Want to know what your home might be worth? Contact us for a FREE valuation!

Our team is ready to help you sell your home for the highest possible price ASAP

© 2024 My Florida Regional MLS DBA Stellar MLS. All Rights Reserved.
Bought with RE/MAX REALTY UNLIMITED
GET MORE INFORMATION

REALTORS®






