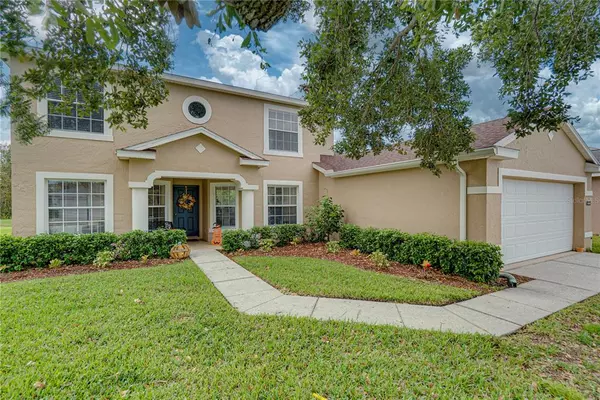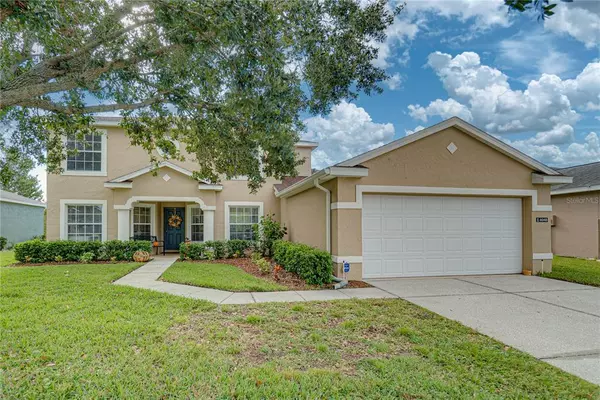$420,000
$429,900
2.3%For more information regarding the value of a property, please contact us for a free consultation.
5 Beds
3 Baths
2,788 SqFt
SOLD DATE : 12/05/2022
Key Details
Sold Price $420,000
Property Type Single Family Home
Sub Type Single Family Residence
Listing Status Sold
Purchase Type For Sale
Square Footage 2,788 sqft
Price per Sqft $150
Subdivision Carillon Lakes
MLS Listing ID U8179941
Sold Date 12/05/22
Bedrooms 5
Full Baths 3
Construction Status Appraisal,Financing,Inspections
HOA Fees $235/mo
HOA Y/N Yes
Originating Board Stellar MLS
Year Built 2001
Annual Tax Amount $3,663
Lot Size 7,405 Sqft
Acres 0.17
Property Description
Welcome home! This beautiful five-bedroom, three-bathroom two-story home sits in the gated Carillon Lakes community, highly desirable with tons of amenities! Approaching the property you'll quickly see that curb appeal is not lacking, mulched flowerbeds lined with low-height shrubs and pops of colorful plants and flowers. Large windows in the front flood the home with natural light. The front porch is anchored by two large round columns with a dark toned solid front door for contrasting color. A foyer leads you into a grandiose two-story open air living room with absolutely gorgeous floor-to-ceiling picture windows showcasing the lake and greenery behind the home, even though you're in a community you get the feel of privacy and serenity. Luxury vinyl plank flooring flows throughout the entire main floor, bringing cohesiveness to the open floor plan. A set of four-panel glass sliders open to the left and right, opening up the lanai to the living room for indoor/outdoor living. The already spacious common area feels almost never ending. The kitchen, just off the main area, has white quartz countertops, stainless appliances, closet pantry, tons of cabinetry, a dinette, and peninsula for bar style seating. Circling back to the foyer, a sliding barn door opens up to a huge home office with a closet and built-in shelving, also usable as a bedroom! The main floor also boasts a spacious master suite with two walk-in closets, a built-in display nook, linen closet in the bathroom, glass-enclosed shower, dual vanities topped with quartz and a space for additional storage or a make-up vanity. It's an open area that provides lots of flexibility. There's an additional guest bedroom and bath on the main floor. Heading upstairs you've got a loft perfect for a play area, gaming room, or home theater and another two bedrooms and a third bathroom. Laminate flooring flows consistently through the second floor, giving you solid surface floors throughout the entire home. The current owners have done plenty of upgrades including a new roof in 2018, two new A/C units (zoned upstairs and downstairs) in 2018, and in 2020 a new water heater, garbage disposal, dishwasher, two new showers, a kitchen sink, and so much more. Not only is it completely move-in ready, but you won't need to worry about any major systems for some time! Schedule your private showing today to make this yours!
Location
State FL
County Polk
Community Carillon Lakes
Zoning R
Interior
Interior Features Built-in Features, Ceiling Fans(s), Eat-in Kitchen, High Ceilings, Master Bedroom Main Floor, Open Floorplan, Solid Surface Counters, Split Bedroom, Thermostat, Walk-In Closet(s)
Heating Central, Electric
Cooling Central Air, Zoned
Flooring Laminate, Vinyl
Furnishings Unfurnished
Fireplace false
Appliance Dishwasher, Disposal, Electric Water Heater, Microwave, Range
Laundry Inside, Laundry Room
Exterior
Exterior Feature Irrigation System, Lighting, Sidewalk, Sliding Doors
Parking Features Driveway, Garage Door Opener
Garage Spaces 2.0
Community Features Fitness Center, Gated, Playground, Pool, Sidewalks, Tennis Courts
Utilities Available Cable Connected, Electricity Connected, Public, Sewer Connected
Waterfront Description Lake
View Y/N 1
View Trees/Woods, Water
Roof Type Shingle
Porch Covered, Rear Porch, Screened
Attached Garage true
Garage true
Private Pool No
Building
Lot Description In County, Level, Paved
Entry Level One
Foundation Slab
Lot Size Range 0 to less than 1/4
Sewer Public Sewer
Water Public
Structure Type Stucco
New Construction false
Construction Status Appraisal,Financing,Inspections
Others
Pets Allowed Yes
HOA Fee Include Guard - 24 Hour, Cable TV, Internet
Senior Community No
Ownership Fee Simple
Monthly Total Fees $235
Acceptable Financing Cash, Conventional, FHA, VA Loan
Membership Fee Required Required
Listing Terms Cash, Conventional, FHA, VA Loan
Special Listing Condition None
Read Less Info
Want to know what your home might be worth? Contact us for a FREE valuation!

Our team is ready to help you sell your home for the highest possible price ASAP

© 2024 My Florida Regional MLS DBA Stellar MLS. All Rights Reserved.
Bought with BHHS FLORIDA PROPERTIES GROUP
GET MORE INFORMATION

REALTORS®






