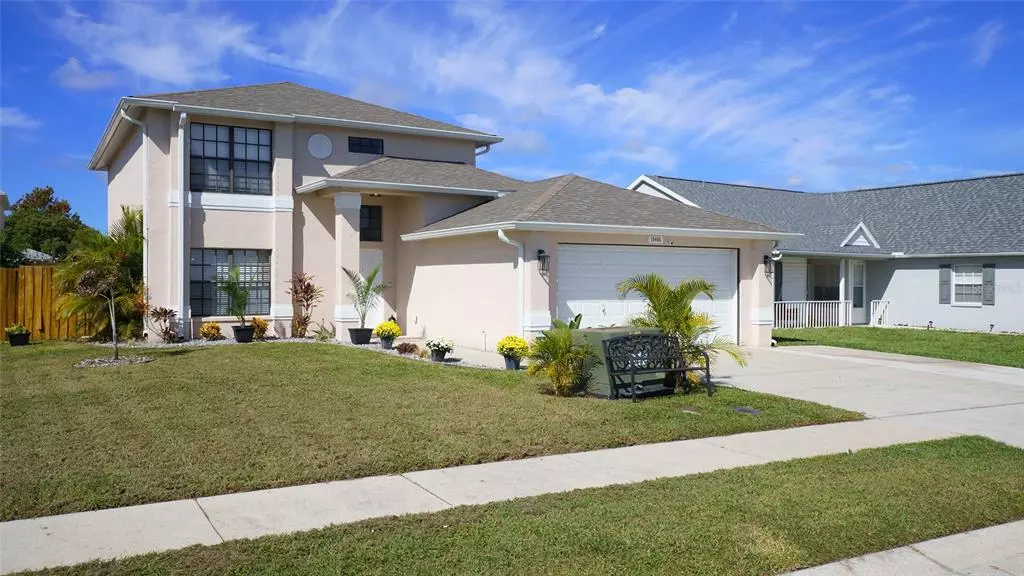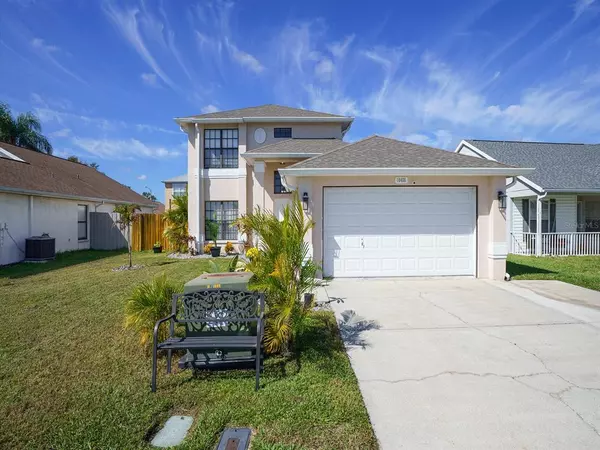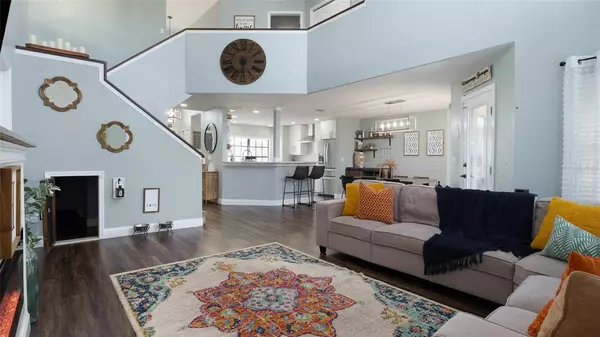$380,000
$397,500
4.4%For more information regarding the value of a property, please contact us for a free consultation.
3 Beds
3 Baths
1,933 SqFt
SOLD DATE : 12/05/2022
Key Details
Sold Price $380,000
Property Type Single Family Home
Sub Type Single Family Residence
Listing Status Sold
Purchase Type For Sale
Square Footage 1,933 sqft
Price per Sqft $196
Subdivision Jasmine Trails Ph 03
MLS Listing ID T3410073
Sold Date 12/05/22
Bedrooms 3
Full Baths 2
Half Baths 1
Construction Status Inspections
HOA Fees $43/mo
HOA Y/N Yes
Originating Board Stellar MLS
Year Built 1997
Annual Tax Amount $2,316
Lot Size 5,662 Sqft
Acres 0.13
Property Description
UPGRADED, BEAUTIFUL, CUSTOM and IMMACULATE are just a few ways to describe this home. Situated in the serene community of Jasmine Trails, this beauty won't be available long. Offering 3 bedrooms, 2 and a half baths, 2 car garage, office/study, and an outdoor oasis with a grilling station for entertaining guests. Fully upgraded, this immaculate home is absolutely move in ready. As you enter the foyer passing the stunning kitchen is a dining area that leads to an open floor plan, kitchen / living area with soaring ceilings, new seamless laminate flooring throughout, freshly painted, newer roof (2019), quartz countertops, breakfast bar, tile back splash and newer stainless-steel appliances. The first- floor owner's retreat features an ensuite bathroom with a vessel sink, glass walk in shower, quartz counters and yes… a walk- in closet. There's even an extra private pet apartment for your very own fur baby. There are so many enhancements in this home, it's a must see! Jasmine Trails is a hidden gem community in Pasco County with a low HOA fee of only $43 a month, no CDD fees, and offers a community pool, clubhouse, and an outside storage area. Close to schools, beaches, entertainment, shopping, and dining galore. Don't miss out on this amazing turnkey home!
Location
State FL
County Pasco
Community Jasmine Trails Ph 03
Zoning R3
Rooms
Other Rooms Den/Library/Office, Inside Utility
Interior
Interior Features Cathedral Ceiling(s), Ceiling Fans(s), High Ceilings, Kitchen/Family Room Combo, Living Room/Dining Room Combo, Master Bedroom Main Floor, Open Floorplan, Solid Surface Counters, Thermostat, Window Treatments
Heating Central, Electric
Cooling Central Air
Flooring Carpet, Laminate
Fireplaces Type Electric, Family Room
Fireplace true
Appliance Dishwasher, Disposal, Dryer, Electric Water Heater, Ice Maker, Microwave, Range, Refrigerator, Washer
Laundry Laundry Room
Exterior
Exterior Feature Hurricane Shutters, Lighting, Private Mailbox, Rain Gutters, Sidewalk
Parking Features Driveway
Garage Spaces 2.0
Fence Fenced
Pool Other
Community Features Association Recreation - Owned, Lake, Pool, Sidewalks
Utilities Available Cable Connected, Electricity Connected, Public, Sewer Connected, Street Lights, Water Connected
Amenities Available Clubhouse, Pool
Roof Type Shingle
Porch Deck
Attached Garage true
Garage true
Private Pool No
Building
Story 2
Entry Level Two
Foundation Slab
Lot Size Range 0 to less than 1/4
Sewer Public Sewer
Water Public
Architectural Style Traditional
Structure Type Block, Stucco
New Construction false
Construction Status Inspections
Schools
Elementary Schools Fox Hollow Elementary-Po
Middle Schools Bayonet Point Middle-Po
High Schools Fivay High-Po
Others
Pets Allowed Yes
Senior Community No
Ownership Fee Simple
Monthly Total Fees $43
Acceptable Financing Cash, Conventional
Membership Fee Required Required
Listing Terms Cash, Conventional
Special Listing Condition None
Read Less Info
Want to know what your home might be worth? Contact us for a FREE valuation!

Our team is ready to help you sell your home for the highest possible price ASAP

© 2025 My Florida Regional MLS DBA Stellar MLS. All Rights Reserved.
Bought with COMPASS FLORIDA, LLC
GET MORE INFORMATION
REALTORS®






