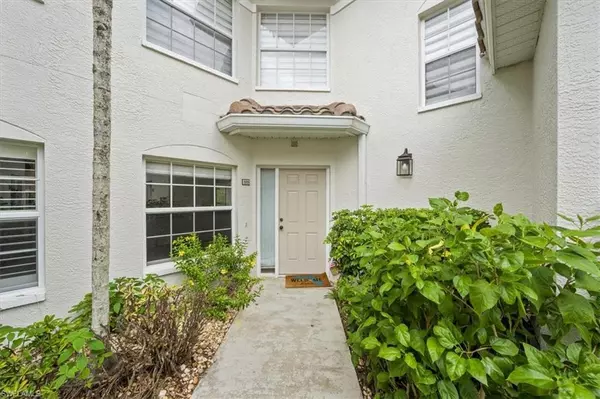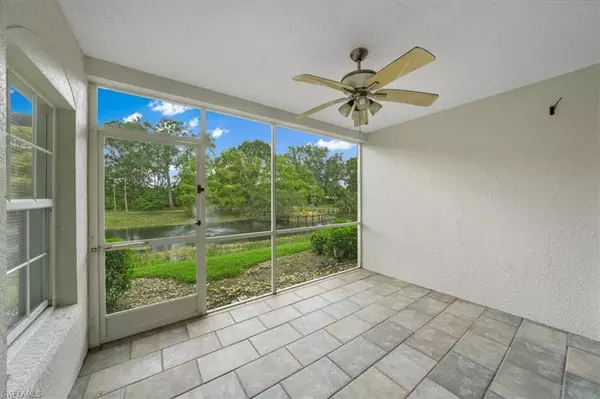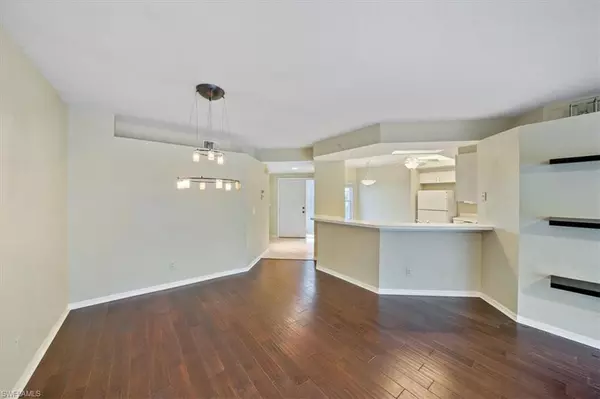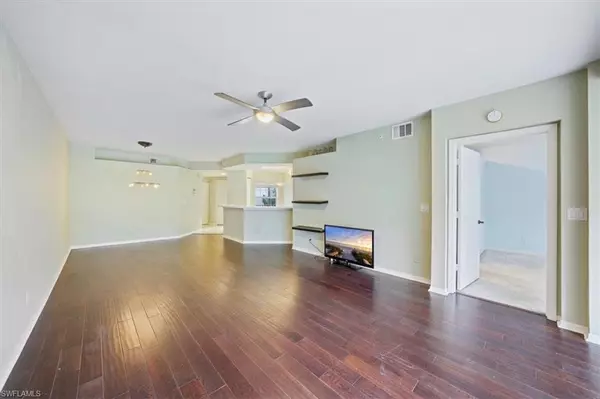$388,000
$429,000
9.6%For more information regarding the value of a property, please contact us for a free consultation.
2 Beds
2 Baths
1,282 SqFt
SOLD DATE : 12/02/2022
Key Details
Sold Price $388,000
Property Type Single Family Home
Sub Type 2 Story,Low Rise (1-3)
Listing Status Sold
Purchase Type For Sale
Square Footage 1,282 sqft
Price per Sqft $302
Subdivision Calusa Bay South
MLS Listing ID 222068243
Sold Date 12/02/22
Bedrooms 2
Full Baths 2
Condo Fees $1,660/qua
HOA Y/N Yes
Originating Board Naples
Year Built 1997
Annual Tax Amount $2,029
Tax Year 2021
Property Description
C7058 - What a Fantastic Location! You'll be close to the Mercato, less than 4 miles to Vanderbilt Beach and just minutes away from the Waterside Shops, Fifth Avenue and Third Street. Calusa Bay is a lushly landscaped, well manicured community with great amenities, including an oversized, screened-in resort-style pool and spa, a lap pool, a fitness center, two Har-Tru Tennis Courts and many lakes and walking paths. This spacious two bedroom condo has a large Living Room/Dining Room area with wood floors and a bright Kitchen with a separate dining area. The Primary Bedroom has two closets and a view of the lake. The second Bedroom is on the opposite side of the condominium and has a full Bathroom adjacent. The AC is less than a year old. There's lots of potential waiting for you at this home.
Location
State FL
County Collier
Area Calusa Bay South
Rooms
Bedroom Description First Floor Bedroom,Master BR Ground,Split Bedrooms
Dining Room Breakfast Room, Dining - Living, Eat-in Kitchen
Interior
Interior Features Built-In Cabinets, Smoke Detectors, Walk-In Closet(s)
Heating Central Electric
Flooring Carpet, Tile, Vinyl
Equipment Dishwasher, Disposal, Dryer, Microwave, Range, Refrigerator/Freezer, Washer, Washer/Dryer Hookup
Furnishings Unfurnished
Fireplace No
Appliance Dishwasher, Disposal, Dryer, Microwave, Range, Refrigerator/Freezer, Washer
Heat Source Central Electric
Exterior
Exterior Feature Screened Lanai/Porch
Parking Features 1 Assigned, Detached Carport
Carport Spaces 1
Pool Community
Community Features Clubhouse, Pool, Fitness Center, Fishing, Sidewalks, Tennis Court(s)
Amenities Available Basketball Court, Barbecue, Bike Storage, Business Center, Clubhouse, Pool, Community Room, Spa/Hot Tub, Fitness Center, Fishing Pier, Internet Access, Sidewalk, Tennis Court(s), Underground Utility
Waterfront Description Lake
View Y/N Yes
View Lagoon, Lake, Pond, Water, Water Feature
Roof Type Tile
Total Parking Spaces 1
Garage No
Private Pool No
Building
Lot Description Regular
Building Description Concrete Block,Stucco, DSL/Cable Available
Story 2
Water Central
Architectural Style Two Story, Low Rise (1-3)
Level or Stories 2
Structure Type Concrete Block,Stucco
New Construction No
Schools
Elementary Schools Pelican Marsh Elementary School
Middle Schools Pine Ridge Middle School
High Schools Barron Collier High School
Others
Pets Allowed Limits
Senior Community No
Pet Size 15
Tax ID 25117700223
Ownership Condo
Security Features Smoke Detector(s)
Num of Pet 1
Read Less Info
Want to know what your home might be worth? Contact us for a FREE valuation!

Our team is ready to help you sell your home for the highest possible price ASAP

Bought with Premiere Plus Realty Company
GET MORE INFORMATION

REALTORS®






