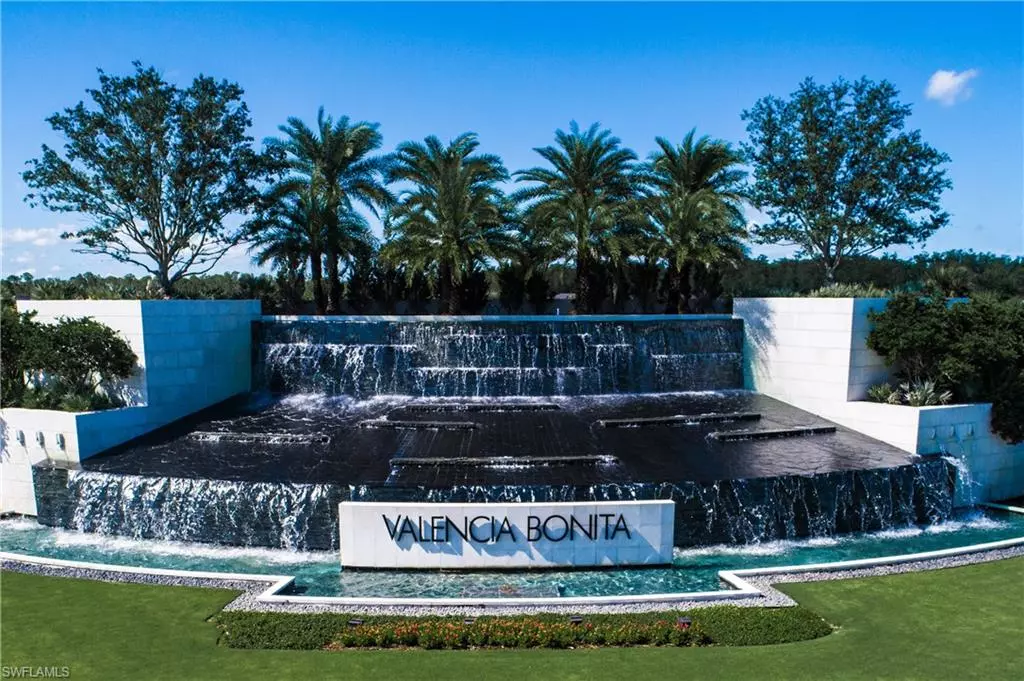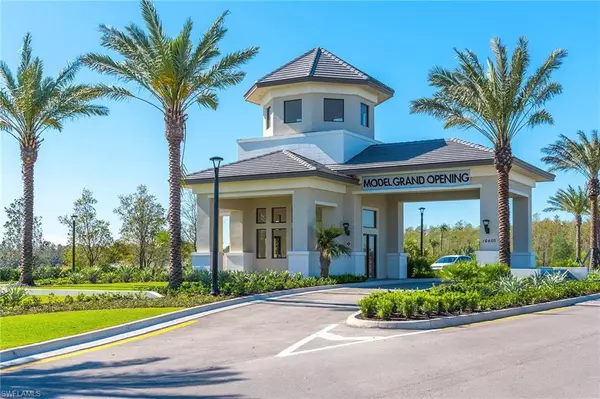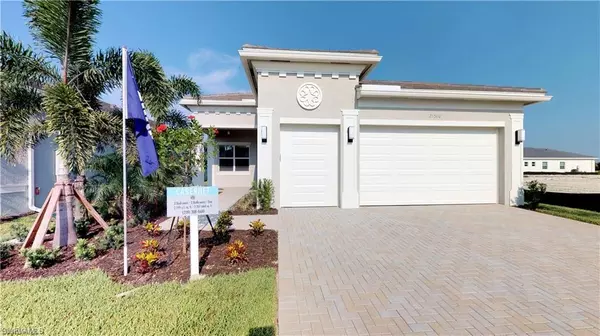$833,900
$833,900
For more information regarding the value of a property, please contact us for a free consultation.
3 Beds
2 Baths
2,199 SqFt
SOLD DATE : 11/30/2022
Key Details
Sold Price $833,900
Property Type Single Family Home
Sub Type Ranch,Single Family Residence
Listing Status Sold
Purchase Type For Sale
Square Footage 2,199 sqft
Price per Sqft $379
Subdivision Valencia Bonita
MLS Listing ID 222010685
Sold Date 11/30/22
Bedrooms 3
Full Baths 2
HOA Y/N Yes
Originating Board Naples
Year Built 2022
Tax Year 2022
Lot Size 9,679 Sqft
Acres 0.2222
Property Description
Room for a Pool on this huge corner lot. The outstanding and popular Cabernet is scheduled for a August - September 2022 delivery. Please do not wait. The home boasts 3 bedrooms, a den which easily can be made into an optional fourth bedroom, 2 baths and an open kitchen with stainless steel appliances with beautiful designer quartz countertops. The master bedroom has two huge closets and a master bathroom with dual sinks and a large shower. The house is spacious and leaves plenty of room for entertaining. The 45,000 square foot clubhouse has something for everyone. It offers many exciting events including Broadway style shows, matinees, cocktail parties and galas. A full-time, on-site lifestyle staff insures that you will be well cared for as well as your guests. Valencia Bonita is only minutes away from the most pristine beaches in the area and fine dining. Note: the pictures shown here are not the actual home but that of the model.
Location
State FL
County Lee
Area Valencia Bonita
Zoning RPD
Rooms
Bedroom Description Split Bedrooms
Dining Room Breakfast Bar, Dining - Living, Eat-in Kitchen
Kitchen Island
Interior
Interior Features Built-In Cabinets, Coffered Ceiling(s), Laundry Tub, Walk-In Closet(s)
Heating Central Electric
Flooring Carpet, Tile
Equipment Auto Garage Door, Dishwasher, Dryer, Microwave, Range, Refrigerator/Freezer, Self Cleaning Oven, Smoke Detector, Washer
Furnishings Unfurnished
Fireplace No
Appliance Dishwasher, Dryer, Microwave, Range, Refrigerator/Freezer, Self Cleaning Oven, Washer
Heat Source Central Electric
Exterior
Parking Features Attached
Garage Spaces 2.0
Pool Community
Community Features Clubhouse, Pool, Dog Park, Fitness Center, Restaurant, Sidewalks, Street Lights, Tennis Court(s), Gated
Amenities Available Billiard Room, Bocce Court, Clubhouse, Pool, Community Room, Spa/Hot Tub, Dog Park, Fitness Center, Full Service Spa, Hobby Room, Internet Access, Pickleball, Restaurant, Sauna, Sidewalk, Streetlight, Tennis Court(s), Theater, Underground Utility
Waterfront Description None
View Y/N Yes
View Landscaped Area
Roof Type Tile
Porch Patio
Total Parking Spaces 2
Garage Yes
Private Pool No
Building
Lot Description Regular
Story 1
Water Central
Architectural Style Ranch, Single Family
Level or Stories 1
Structure Type Concrete Block,Stucco
New Construction Yes
Schools
Elementary Schools Choice
Middle Schools Choice
High Schools Choice
Others
Pets Allowed With Approval
Senior Community No
Tax ID 02-48-26-B3-09000.6860
Ownership Single Family
Security Features Smoke Detector(s),Gated Community
Read Less Info
Want to know what your home might be worth? Contact us for a FREE valuation!

Our team is ready to help you sell your home for the highest possible price ASAP

GET MORE INFORMATION
REALTORS®






