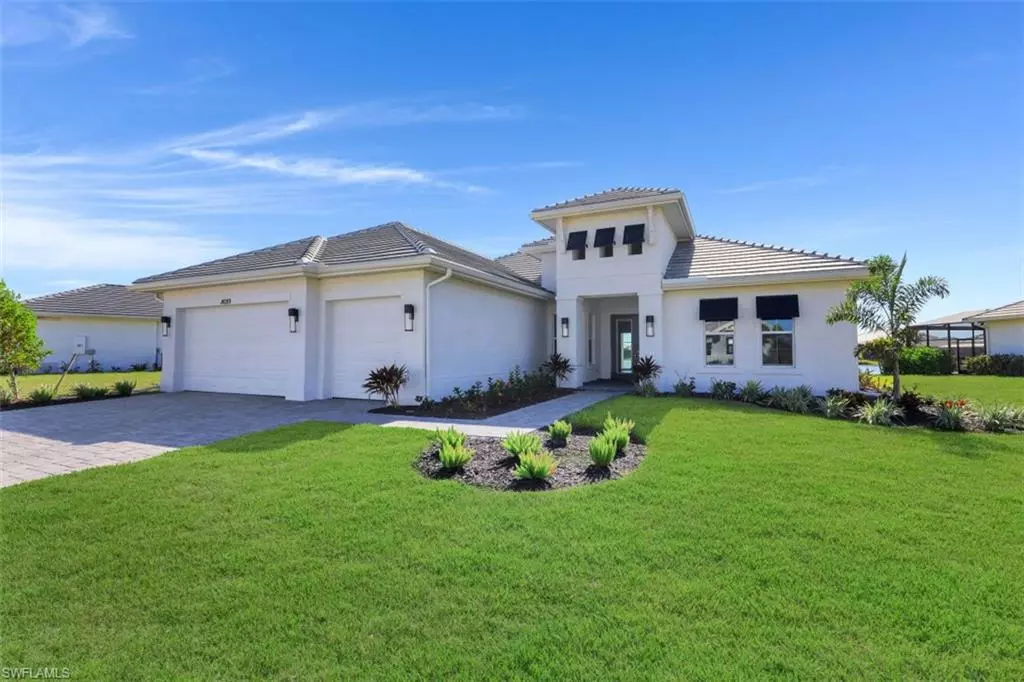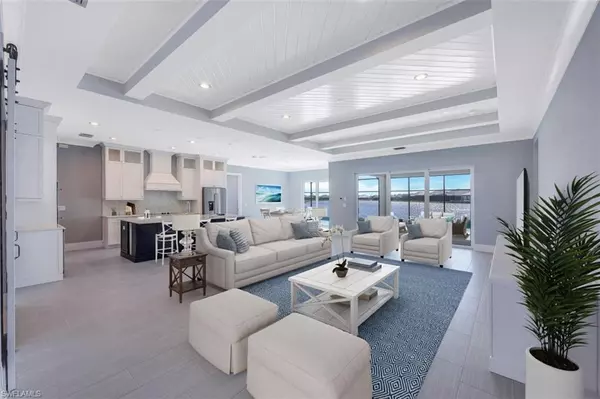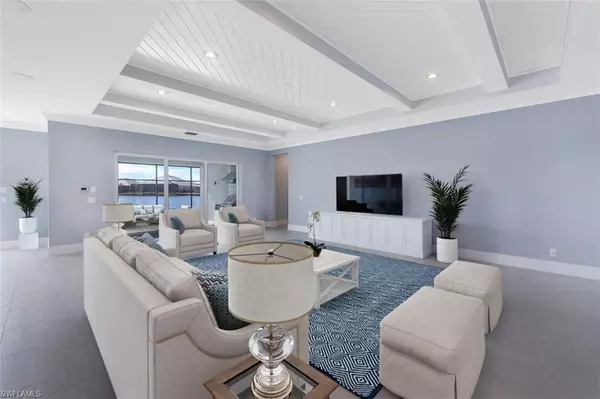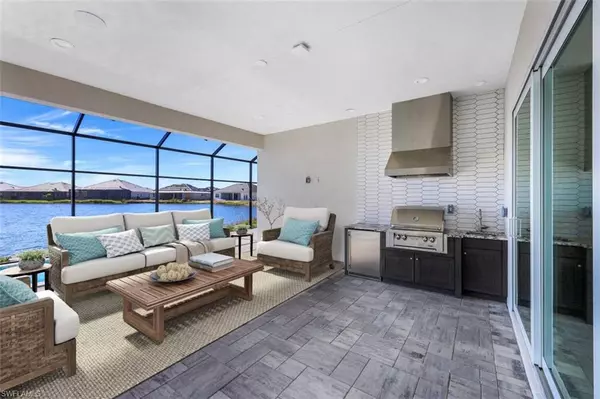$1,600,000
$1,699,000
5.8%For more information regarding the value of a property, please contact us for a free consultation.
4 Beds
4 Baths
3,097 SqFt
SOLD DATE : 11/30/2022
Key Details
Sold Price $1,600,000
Property Type Single Family Home
Sub Type Ranch,Single Family Residence
Listing Status Sold
Purchase Type For Sale
Square Footage 3,097 sqft
Price per Sqft $516
Subdivision Crane Point
MLS Listing ID 222074095
Sold Date 11/30/22
Bedrooms 4
Full Baths 3
Half Baths 1
HOA Fees $505/qua
HOA Y/N Yes
Originating Board Naples
Year Built 2022
Annual Tax Amount $3,725
Tax Year 2021
Lot Size 0.320 Acres
Acres 0.32
Property Description
Enjoy Florida contemporary coastal living in one of Naples Reserve's newest neighborhoods. This Cranes Point 4 bedroom, plus office or den, ranch home is ready with nothing to do but move in and enjoy! Bask in the warm sun indoors from expansive windows with panoramic views or listen to the songs of seagulls, herons, and egrets from the pool or spa. Entertain with ease in the great room, just steps from the patio and stunning water views. Explore cuisines from around the globe in your gourmet kitchen or on the lanai grill. This home's nurturing design, filled with light and dark wood accents, stone, quartz, and glass is ready to be your own private sanctuary. Make the most of your community amenities including a Resort-Style Pool, Lap Lanes, Boat Ramp, Island Club, Tiki Bar and Café, Fitness Center, Bocce Ball, Tennis and Pickle Ball Courts, Beach Volleyball, Entertainment, use of Electric Boats, Kayaks, Paddle Boards, Dog Parks, Miles of Walking and Bike Paths, 22 lakes with a private Island, Children's Park all within close proximity to beaches, dining, downtown Olde Naples, Marco Island and travel. Welcome to your new South Naples home!
Location
State FL
County Collier
Area Naples Reserve
Rooms
Bedroom Description Master BR Ground,Split Bedrooms
Dining Room Breakfast Room, Dining - Family, Dining - Living, Eat-in Kitchen
Kitchen Island, Pantry, Walk-In Pantry
Interior
Interior Features Built-In Cabinets, Foyer, Laundry Tub, Pantry, Smoke Detectors, Volume Ceiling, Walk-In Closet(s)
Heating Central Electric
Flooring Carpet, Tile
Equipment Cooktop, Cooktop - Electric, Dishwasher, Double Oven, Dryer, Grill - Other, Microwave, Refrigerator, Refrigerator/Icemaker, Smoke Detector, Wall Oven, Washer, Wine Cooler
Furnishings Unfurnished
Fireplace No
Appliance Cooktop, Electric Cooktop, Dishwasher, Double Oven, Dryer, Grill - Other, Microwave, Refrigerator, Refrigerator/Icemaker, Wall Oven, Washer, Wine Cooler
Heat Source Central Electric
Exterior
Exterior Feature Screened Lanai/Porch, Outdoor Kitchen
Parking Features Driveway Paved, Attached
Garage Spaces 3.0
Pool Community, Below Ground, Custom Upgrades, Equipment Stays
Community Features Clubhouse, Park, Pool, Dog Park, Fitness Center, Fishing, Lakefront Beach, Restaurant, Sidewalks, Street Lights, Tennis Court(s), Gated
Amenities Available Basketball Court, Barbecue, Bike And Jog Path, Bocce Court, Clubhouse, Community Boat Dock, Community Boat Ramp, Park, Pool, Community Room, Spa/Hot Tub, Dog Park, Fitness Center, Fishing Pier, Internet Access, Lakefront Beach, Pickleball, Play Area, Restaurant, Shuffleboard Court, Sidewalk, Streetlight, Tennis Court(s), Underground Utility, Volleyball
Waterfront Description Lake
View Y/N Yes
View Lake
Roof Type Tile
Street Surface Paved
Total Parking Spaces 3
Garage Yes
Private Pool Yes
Building
Lot Description Regular
Story 1
Water Central
Architectural Style Ranch, Contemporary, Single Family
Level or Stories 1
Structure Type Concrete Block,Stucco
New Construction No
Schools
Elementary Schools Manatee Elementary
Middle Schools Manatee Middle
High Schools Lely High
Others
Pets Allowed Yes
Senior Community No
Tax ID 29306001548
Ownership Single Family
Security Features Smoke Detector(s),Gated Community
Read Less Info
Want to know what your home might be worth? Contact us for a FREE valuation!

Our team is ready to help you sell your home for the highest possible price ASAP

Bought with DomainRealty.com LLC
GET MORE INFORMATION
REALTORS®






