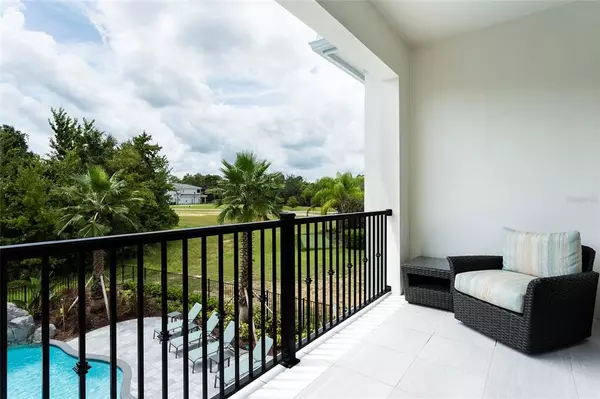$2,150,000
$2,350,000
8.5%For more information regarding the value of a property, please contact us for a free consultation.
9 Beds
10 Baths
5,903 SqFt
SOLD DATE : 11/30/2022
Key Details
Sold Price $2,150,000
Property Type Single Family Home
Sub Type Single Family Residence
Listing Status Sold
Purchase Type For Sale
Square Footage 5,903 sqft
Price per Sqft $364
Subdivision Reunion West Village 03B
MLS Listing ID O6034783
Sold Date 11/30/22
Bedrooms 9
Full Baths 9
Half Baths 1
Construction Status Appraisal,Financing,Inspections
HOA Fees $574/mo
HOA Y/N Yes
Originating Board Stellar MLS
Year Built 2014
Annual Tax Amount $13,893
Lot Size 10,018 Sqft
Acres 0.23
Property Description
Luxurious modern villa with huge South-facing pool surrounded by mature palm trees and nestled behind a tranquil nature preserve less than 15 minutes from Disney World. Enjoy memories of a lifetime while soaking in your hot tub and sipping a drink to the gentle splash of the rock grotto waterfall in your private oasis. Be your family's superhero when toddlers and teenagers alike set eyes on the dazzling lights of the super-sized arcade complete with commercial Jurassic Park and Batman machines. Catch up with old friends on the authentic Brunswick billiards table or smooth felt poker table. Pop some popcorn in your state of the art home theater and cuddle up for a late night movie in your cozy new genuine leather recliners. Magically themed bedrooms include a meticulously custom built Harry Potter train bunk bed and hand-painted Frozen themed mural. Make full use of the gourmet chef's kitchen to serve your picture-perfect Thanksgiving dinner on the 16 seat formal dining table, or open the sliding glass door, fire up the DCS Series 9 grill, and light up the fireplace to bring endless holiday cheer for 22. All living areas are incredibly spacious, professionally decorated, and furnished with the highest quality designer pieces. All nine bedrooms have full ensuite bathrooms, including three bedrooms downstairs. Two master suites have standalone tubs and showers with pool patio or private balcony access. Your private retreat is located in exclusive Reunion Resort, a sprawling 2,300 acre community with something for everyone. Reunion is the only destination in the world featuring courses designed by iconic golf legends Jack Nicklaus, Arnold Palmer, and Tom Watson all in the same place. The community is 24/7 guard gated with security patrolling the resort around the clock. The Reunion waterpark is one of several resort pools and has a multi-tiered splash pad and lazy river with a grill and bar. Watch all the Disney fireworks from Eleven, a prime steakhouse with a rooftop pool in Reunion's on-site hotel and clubhouse. Other amenities include a full-service Spa, playgrounds, and tennis courts, and the property includes a transferrable Reunion Club membership. Experience the year-round Florida lifestyle in your purpose built resort within a resort.
Location
State FL
County Osceola
Community Reunion West Village 03B
Zoning OPUD
Interior
Interior Features Ceiling Fans(s), Master Bedroom Main Floor, Master Bedroom Upstairs, Open Floorplan, Stone Counters, Thermostat, Window Treatments
Heating Natural Gas
Cooling Central Air, Mini-Split Unit(s)
Flooring Carpet, Epoxy, Tile
Furnishings Furnished
Fireplace false
Appliance Dishwasher, Disposal, Dryer, Freezer, Gas Water Heater, Microwave, Range, Range Hood, Refrigerator, Tankless Water Heater, Washer
Exterior
Exterior Feature Irrigation System, Outdoor Grill, Outdoor Kitchen, Rain Gutters, Sidewalk, Sliding Doors
Parking Features Converted Garage
Garage Spaces 2.0
Fence Fenced
Pool Gunite, Heated, In Ground, Outside Bath Access, Pool Alarm
Community Features Deed Restrictions, Fitness Center, Gated, Golf Carts OK, Golf, Park, Playground, Pool, Sidewalks, Tennis Courts
Utilities Available BB/HS Internet Available, Cable Connected, Electricity Connected, Natural Gas Connected, Street Lights, Water Connected
Amenities Available Clubhouse, Fitness Center, Gated, Golf Course, Park, Playground, Pool, Recreation Facilities, Security, Spa/Hot Tub, Tennis Court(s)
Roof Type Tile
Attached Garage true
Garage true
Private Pool Yes
Building
Story 2
Entry Level Two
Foundation Slab
Lot Size Range 0 to less than 1/4
Sewer Public Sewer
Water Public
Structure Type Block, Concrete, Wood Frame
New Construction false
Construction Status Appraisal,Financing,Inspections
Others
Pets Allowed Yes
HOA Fee Include Guard - 24 Hour, Cable TV, Internet, Trash
Senior Community No
Ownership Fee Simple
Monthly Total Fees $574
Acceptable Financing Cash, Conventional
Membership Fee Required Required
Listing Terms Cash, Conventional
Special Listing Condition None
Read Less Info
Want to know what your home might be worth? Contact us for a FREE valuation!

Our team is ready to help you sell your home for the highest possible price ASAP

© 2024 My Florida Regional MLS DBA Stellar MLS. All Rights Reserved.
Bought with KYLIN REALTY LLC
GET MORE INFORMATION

REALTORS®






