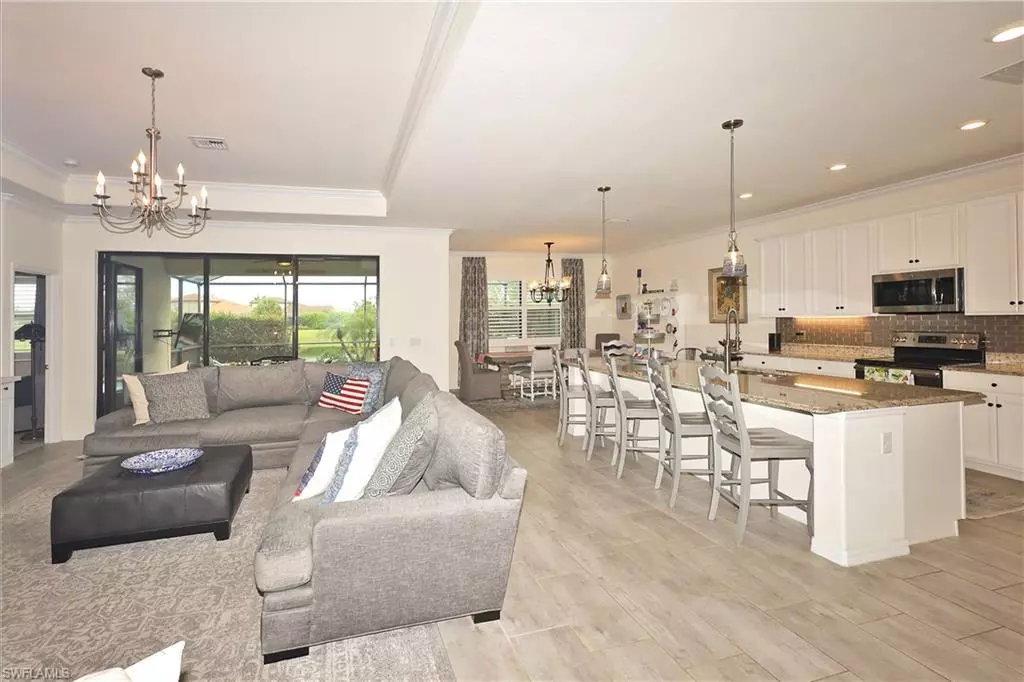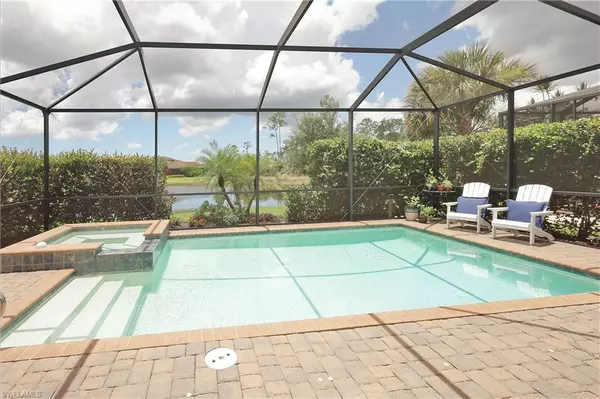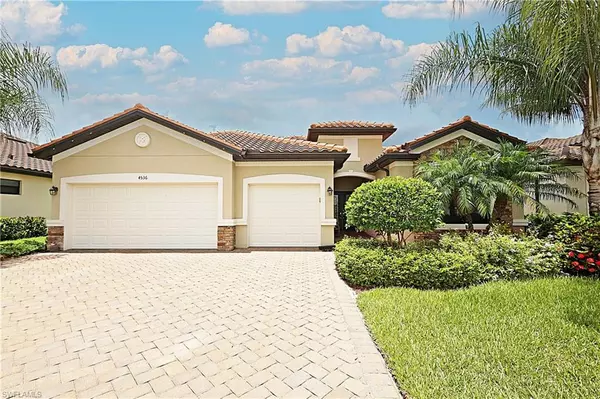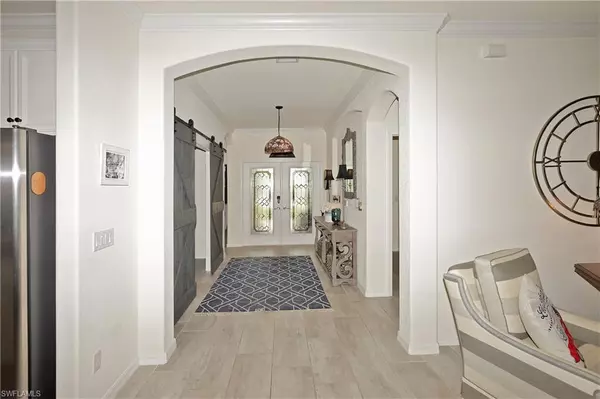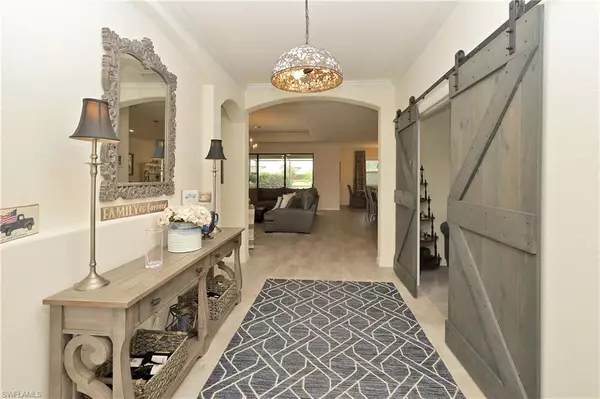$1,012,000
$1,044,000
3.1%For more information regarding the value of a property, please contact us for a free consultation.
3 Beds
3 Baths
2,448 SqFt
SOLD DATE : 12/01/2022
Key Details
Sold Price $1,012,000
Property Type Single Family Home
Sub Type Ranch,Single Family Residence
Listing Status Sold
Purchase Type For Sale
Square Footage 2,448 sqft
Price per Sqft $413
Subdivision Raffia Preserve
MLS Listing ID 222048921
Sold Date 12/01/22
Bedrooms 3
Full Baths 3
HOA Fees $302/qua
HOA Y/N No
Originating Board Naples
Year Built 2017
Annual Tax Amount $4,498
Tax Year 2021
Lot Size 9,147 Sqft
Acres 0.21
Property Description
SUNSETS OVER THE LAKE, SWAYING PALMS, CUSTOM HOME WITH SPARKLING POOL/SPA AND MINUTES TO THE BEACH! North Naples Premier Gated Newer Community, RAFFIA PRESERVE, presents a stunning customized Summerville II Home. This Open Floorplan, 3 bedroom+den, 3 full bath home boasts an abundance of natural light, western exposure over the lake, high ceilings, crown molding, plantation shutters, neutral wide plank tile throughout with carpet in bedrooms. The HUGE Great Room has Custom Shiplap Feature Wall with built in cabinetry/bar/wine fridge. Chef's Kitchen with island large enough to seat 6-8, white wood cabinetry, pantry, SS appliances, granite counters, glass backsplash, coffee station, pendant & recessed lighting leading to the Dining Room. Spacious Main Retreat with his/her closets, dual vanities, soaker tub, + tiled shower. Office/Den with Barn Doors. For the car enthusiast, a 3+ car garage with AC, epoxy floors, 220 line-electric cars & overhead storage. Outdoor kitchen has grill, sink, counter, & TV. Screened lanai with lakeside Pool/Spa. This active community has pool, 2000 sf fitness center, playground, basketball courts, on-site manager, & community room! A+ Schools & Low Fees!
Location
State FL
County Collier
Area Raffia Preserve
Rooms
Bedroom Description Master BR Ground,Split Bedrooms
Dining Room Breakfast Bar, Dining - Family
Kitchen Island, Pantry
Interior
Interior Features Built-In Cabinets, Foyer, French Doors, Laundry Tub, Pantry, Tray Ceiling(s), Volume Ceiling, Window Coverings
Heating Central Electric
Flooring Carpet, Tile
Equipment Auto Garage Door, Cooktop - Electric, Dishwasher, Disposal, Dryer, Grill - Gas, Microwave, Range, Refrigerator, Washer, Wine Cooler
Furnishings Unfurnished
Fireplace No
Window Features Window Coverings
Appliance Electric Cooktop, Dishwasher, Disposal, Dryer, Grill - Gas, Microwave, Range, Refrigerator, Washer, Wine Cooler
Heat Source Central Electric
Exterior
Exterior Feature Screened Lanai/Porch, Outdoor Kitchen
Parking Features Electric Vehicle Charging Station(s), Guest, Attached
Garage Spaces 3.0
Pool Community, Below Ground, Concrete, Electric Heat, Screen Enclosure
Community Features Clubhouse, Pool, Fitness Center, Sidewalks, Street Lights, Gated
Amenities Available Basketball Court, Clubhouse, Pool, Community Room, Fitness Center, Internet Access, Play Area, Sidewalk, Streetlight
Waterfront Description Lake
View Y/N Yes
View Lake
Roof Type Tile
Porch Patio
Total Parking Spaces 3
Garage Yes
Private Pool Yes
Building
Lot Description See Remarks, Oversize
Building Description Concrete Block,Brick,Stucco, DSL/Cable Available
Story 1
Water Central
Architectural Style Ranch, Single Family
Level or Stories 1
Structure Type Concrete Block,Brick,Stucco
New Construction No
Schools
Elementary Schools Vineyards Elementary School
Middle Schools Oakridge Middle School
High Schools Gulf Coast High School
Others
Pets Allowed Limits
Senior Community No
Tax ID 69020006481
Ownership Single Family
Security Features Gated Community
Num of Pet 3
Read Less Info
Want to know what your home might be worth? Contact us for a FREE valuation!

Our team is ready to help you sell your home for the highest possible price ASAP

Bought with Coldwell Banker Realty
GET MORE INFORMATION
REALTORS®

