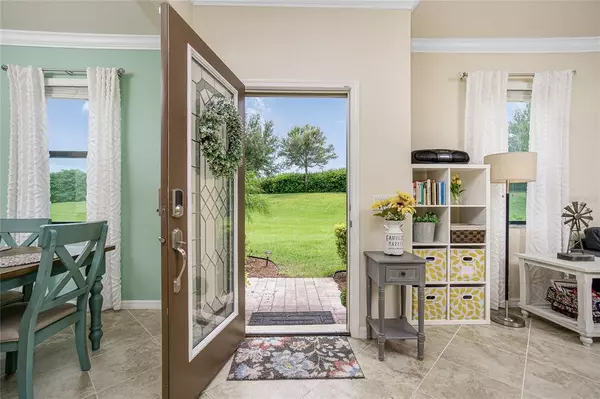$395,000
$410,000
3.7%For more information regarding the value of a property, please contact us for a free consultation.
3 Beds
3 Baths
1,871 SqFt
SOLD DATE : 11/28/2022
Key Details
Sold Price $395,000
Property Type Townhouse
Sub Type Townhouse
Listing Status Sold
Purchase Type For Sale
Square Footage 1,871 sqft
Price per Sqft $211
Subdivision Gran Paradiso, Twnhms 1A
MLS Listing ID C7464829
Sold Date 11/28/22
Bedrooms 3
Full Baths 2
Half Baths 1
Construction Status Appraisal,Financing,Inspections
HOA Fees $210/qua
HOA Y/N Yes
Originating Board Stellar MLS
Year Built 2018
Annual Tax Amount $4,080
Lot Size 6,534 Sqft
Acres 0.15
Property Description
Welcome to Wellen Park in Gran Paradiso! This townhome FEELS like a single-family home but without the million-dollar price tag of Wellen Park! Your 3-bedroom 3 bath Lennar-built townhome has 1879 square feet of living space and is adjacent to greenspace on three sides. The longest driveway on Lagente Circle leads to your meticulously maintained Ava. Behind you is a lovely screened lanai with a view of the lake. Beside you, trees and landscaping greet you from the living room and dining room windows, and just beyond your driveway lies a large public green space; plenty of yard for kids and dogs to roam and play!
Inside, the 1st floor features an open living space where you will find a generous sized family room and kitchen. A large pantry and a hidden closet under the stairs assure that everything can have its place here. The modern kitchen offers STAINLESS STEEL appliances, GRANITE countertops, an abundance of cabinets and a BREAKFAST BAR that overlooks the family room. Past the living space, sliding doors lead to the screened LANAI offering a private setting to enjoy your own Florida sunset.
On the 2nd floor you will find the large Master Suite, with his and hers walk-in closets, ensuite bathroom with a large shower, dual sinks, & a private water closet. The second and third bedrooms both have walk-in closets and are generous in size, making it comfortable for family and friends. Designer shower doors grace the large guest bathroom and newer upgraded carpet make the upstairs feel as luxurious as the downstairs. Fresh paint throughout the home means you don’t have to do anything but move in! Connected features including a smart thermostat and Ring doorbell system make your stay safe and convenient whether you live here year-round or not.
Situated in the heart of the exclusive Wellen Park shopping district near the Braves winter stadium, the gated community of Gran Paradiso offers a maintenance-free resort lifestyle featuring a clubhouse with billiards room, sauna, 7000 sqft heated zero entry pool & spa with poolside cabanas, tennis courts, pickleball, fitness center, card rooms, library and more! Close to shopping and beaches.
Furnishings do not convey but are negotiable! Home is pre-wired for a generator! Schedule a showing today! Your piece of paradise awaits!
Location
State FL
County Sarasota
Community Gran Paradiso, Twnhms 1A
Zoning V
Rooms
Other Rooms Family Room, Formal Dining Room Separate, Inside Utility
Interior
Interior Features Solid Surface Counters, Split Bedroom, Stone Counters, Thermostat, Walk-In Closet(s)
Heating Electric
Cooling Central Air
Flooring Carpet, Tile
Furnishings Unfurnished
Fireplace false
Appliance Dishwasher, Disposal, Dryer, Exhaust Fan, Microwave, Range, Refrigerator, Washer
Laundry Inside, Laundry Closet, Upper Level
Exterior
Exterior Feature Hurricane Shutters, Irrigation System, Sliding Doors
Parking Features Driveway, Garage Door Opener
Garage Spaces 1.0
Pool In Ground
Community Features Deed Restrictions, Fitness Center, Gated, Irrigation-Reclaimed Water, Pool, Tennis Courts
Utilities Available BB/HS Internet Available, Cable Connected, Electricity Connected, Phone Available, Sewer Connected, Sprinkler Recycled, Street Lights, Underground Utilities
Amenities Available Cable TV, Clubhouse, Fence Restrictions, Fitness Center, Gated, Pool, Sauna, Spa/Hot Tub, Tennis Court(s)
View Y/N 1
View Trees/Woods, Water
Roof Type Tile
Porch Covered, Porch, Rear Porch, Screened
Attached Garage true
Garage true
Private Pool No
Building
Lot Description In County, Paved, Private
Story 2
Entry Level Two
Foundation Slab
Lot Size Range 0 to less than 1/4
Builder Name Lennar
Sewer Public Sewer
Water Public
Architectural Style Mediterranean
Structure Type Block, Stone, Stucco
New Construction false
Construction Status Appraisal,Financing,Inspections
Others
Pets Allowed Number Limit
HOA Fee Include Cable TV, Common Area Taxes, Pool, Escrow Reserves Fund, Maintenance Grounds, Management, Private Road, Recreational Facilities, Trash
Senior Community No
Ownership Condominium
Monthly Total Fees $431
Acceptable Financing Cash, Conventional, FHA, VA Loan
Membership Fee Required Required
Listing Terms Cash, Conventional, FHA, VA Loan
Num of Pet 2
Special Listing Condition None
Read Less Info
Want to know what your home might be worth? Contact us for a FREE valuation!

Our team is ready to help you sell your home for the highest possible price ASAP

© 2024 My Florida Regional MLS DBA Stellar MLS. All Rights Reserved.
Bought with COLDWELL BANKER REALTY
GET MORE INFORMATION

REALTORS®






