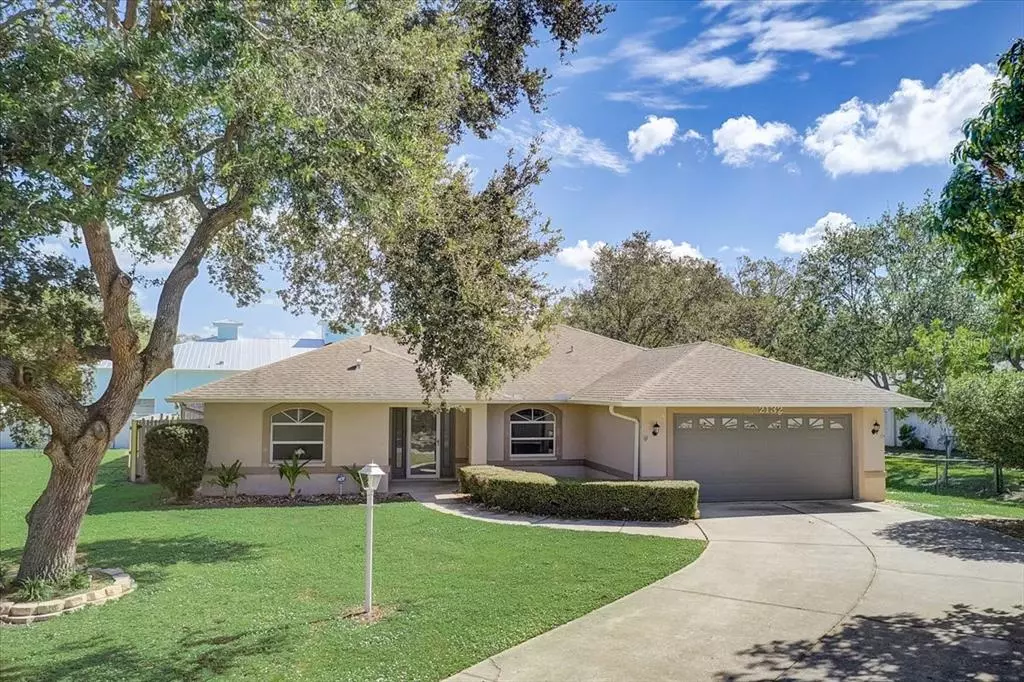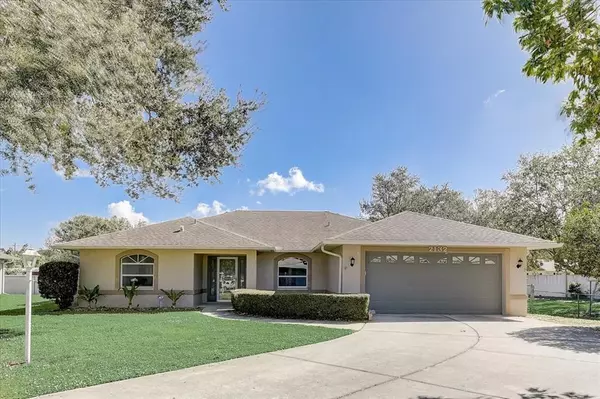$442,500
$439,900
0.6%For more information regarding the value of a property, please contact us for a free consultation.
3 Beds
2 Baths
1,682 SqFt
SOLD DATE : 11/29/2022
Key Details
Sold Price $442,500
Property Type Single Family Home
Sub Type Single Family Residence
Listing Status Sold
Purchase Type For Sale
Square Footage 1,682 sqft
Price per Sqft $263
Subdivision Arbor Trace
MLS Listing ID A4552261
Sold Date 11/29/22
Bedrooms 3
Full Baths 2
Construction Status No Contingency
HOA Fees $25/ann
HOA Y/N Yes
Originating Board Stellar MLS
Year Built 1997
Annual Tax Amount $3,405
Lot Size 0.300 Acres
Acres 0.3
Property Description
One or more photo(s) has been virtually staged. Tucked away on a quiet Cul-De-Sac in one of the most in demand communities in Sarasota, welcome to 2132 Old Arbor Ct. This lovely 3 bedroom home boasts over 1600 sq ft of inside living space. The home sits on a huge oversized lot, allowing the home and backyard to feel like a private and peaceful retreat located in the middle of everything. As you step inside the home you will immediately be greeted by the large open living room. Just off of the living room is where you will find the dedicated dining space, which seamlessly flows into the kitchen area. The kitchen is fully equipped with all BRAND NEW stainless steel appliances, tons of counter space, and loads of cabinets to make storage a breeze. You will find a breakfast nook overlooking the bay window which has views of the outside garden and deck. The primary owner's suite boasts a low maintenance and highly durable flooring, as well as direct access to the Florida room/bonus room. The primary bathroom is well equipped with a double vanity, large walk-in closet, not to mention the oversized soaking tub and walk-in shower. With this home being a split floor plan you can find the other two bedrooms and guest bathroom on the opposite side of the home. Both guest bedrooms have BRAND NEW carpet and are also boasting a fresh paint job. A dedicated indoor laundry room sits adjacent to the large 2 car garage. Step out to the backyard where the privacy afforded by the fully enclosed yard & tall fence will have you fall in love with the endless possibilities the yard has to offer. This home sits on over .30 Acres and it shows! The backyard of this home is truly something special and can be utilized in so many ways. Last but certainly not least, this magnificent home is also equipped and being sold with solar panels included. The new owners will be able to benefit from all that the solar panels have to offer, at no additional cost. The seller will pay off the remaining balance on the panels so the new owner will own them outright and can start enjoying the benefits of having electric bills as low as $10/month. The new owner will have peace of mind knowing that the roof and AC are both from 2017. Don’t miss out on this central location. Located right off of Cattlemen Road and situated between Bee Ridge and Fruitville, enjoy easy access to I-75, downtown Sarasota, UTC, shopping. This wonderful community features super low HOA fees, NO Flood zone, and NO CDD Fees. This wonderful home is move in ready.
Location
State FL
County Sarasota
Community Arbor Trace
Zoning RSF3
Rooms
Other Rooms Florida Room
Interior
Interior Features Ceiling Fans(s), Thermostat
Heating Central, Electric
Cooling Central Air
Flooring Carpet, Laminate, Tile
Fireplace false
Appliance Dishwasher, Dryer, Microwave, Range, Refrigerator, Washer
Exterior
Exterior Feature Fence
Garage Spaces 2.0
Fence Chain Link, Fenced, Wood
Utilities Available BB/HS Internet Available, Public, Solar
Roof Type Shingle
Attached Garage true
Garage true
Private Pool No
Building
Lot Description Cul-De-Sac, Irregular Lot, Paved
Entry Level One
Foundation Slab
Lot Size Range 1/4 to less than 1/2
Sewer Public Sewer
Water Public
Structure Type Block, Concrete, Stucco
New Construction false
Construction Status No Contingency
Schools
Elementary Schools Brentwood Elementary
Middle Schools Mcintosh Middle
High Schools Sarasota High
Others
Pets Allowed Yes
Senior Community No
Pet Size Large (61-100 Lbs.)
Ownership Fee Simple
Monthly Total Fees $25
Acceptable Financing Cash, Conventional, FHA, VA Loan
Membership Fee Required Required
Listing Terms Cash, Conventional, FHA, VA Loan
Num of Pet 3
Special Listing Condition None
Read Less Info
Want to know what your home might be worth? Contact us for a FREE valuation!

Our team is ready to help you sell your home for the highest possible price ASAP

© 2024 My Florida Regional MLS DBA Stellar MLS. All Rights Reserved.
Bought with GOOD CHOICE REALTY INC.
GET MORE INFORMATION

REALTORS®






