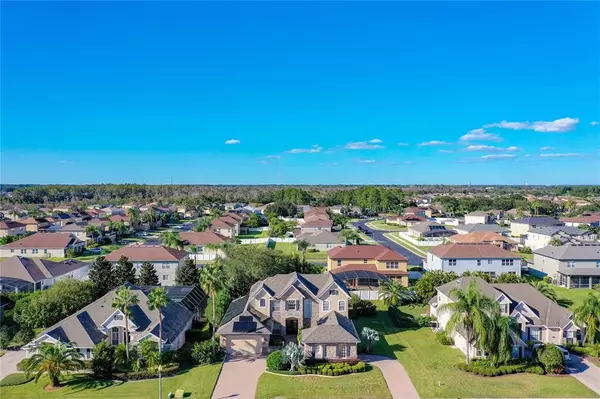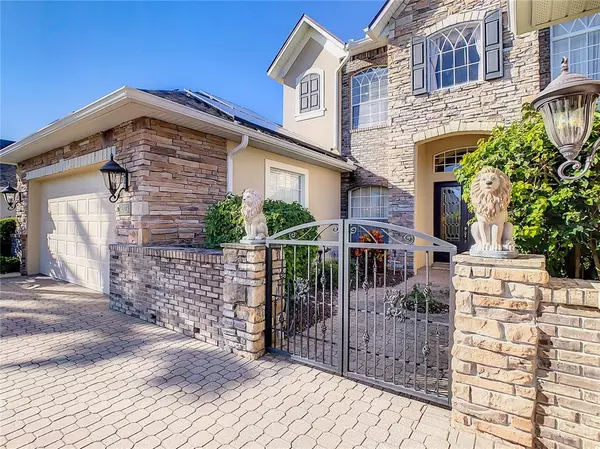$739,000
$765,000
3.4%For more information regarding the value of a property, please contact us for a free consultation.
4 Beds
4 Baths
3,319 SqFt
SOLD DATE : 11/22/2022
Key Details
Sold Price $739,000
Property Type Single Family Home
Sub Type Single Family Residence
Listing Status Sold
Purchase Type For Sale
Square Footage 3,319 sqft
Price per Sqft $222
Subdivision Bay Isle 48 17
MLS Listing ID O6065367
Sold Date 11/22/22
Bedrooms 4
Full Baths 3
Half Baths 1
Construction Status Inspections
HOA Fees $122/qua
HOA Y/N Yes
Originating Board Stellar MLS
Year Built 2005
Annual Tax Amount $5,061
Lot Size 0.300 Acres
Acres 0.3
Property Description
Highest and best today 10/24/22 at 5p. A rare opportunity!! In the exclusive enclave of Bay Isle homes, By Toll Brothers, only come up for sale once in a great while. Exquisite Luxurious Upgraded homes only come on the market after many years. Bay Isle is Storied community. The streets are even attractive. There are 92 homes in the entire development. The value continues to rise due to being on LOVELY BLACK LAKE & having a WORLD CLASS HOSPITAL a stone's throw away and being in the most amazing town in Central Florida. We have the best of shopping in our Winter Garden Village and yet still feel the suburbs way of life. Neighbors know each other here. Our little park in the middle of the complex is our secret garden. Not that many people know about it. The house has been fanatically kept up. New Roof 2020, New AC(downstairs)2020). The AC upstairs has a new fan, motor and capacitor. The Aha moment for most is when you walk in, you see this gorgeous seating area and then look up at ceilings that are religiously high.
Then you stroll into the kitchen that has so much counter space, I am so envious. The countertops are like butter. Everything is stainless.
The owners sit there in the room off the kitchen solving the world's problems in this gorgeous room. They have their TV and a propane stone fireplace. The kitchen even has an eat in nook. Who would want to get off the couch though?
As you are walking back through to the Master Bedroom you will find an ante chamber that has wonderful light just tumbling into it. The Master Bedroom is delicious. Large windows on either side, or close our blinds for privacy. You get a private fireplace as well as a view onto the back porch. A whole European spa bathroom awaits, and if you are a workaholic there is an office at the end of the hallway. Perfect!!!! Upstairs, past the custom draperies, you arrive at the heart and dreams of the house. We have a Christmas room all set up. The owner loves the season and wants that joy year round. Solar Panels were installed two years ago which makes your power bills very low. We hope you remember it as the Christmas house. The bedrooms are where families come to enjoy the holidays and where dreams come true. This house needs it's new owners who will love it as much as we have. It's time for new memories. This is a very happy house.
Location
State FL
County Orange
Community Bay Isle 48 17
Zoning R-1
Interior
Interior Features Cathedral Ceiling(s), Ceiling Fans(s), Crown Molding, Eat-in Kitchen, High Ceilings, Kitchen/Family Room Combo, Master Bedroom Main Floor, Stone Counters, Tray Ceiling(s), Walk-In Closet(s), Window Treatments
Heating Central, Propane, Solar
Cooling Central Air
Flooring Carpet, Ceramic Tile
Fireplaces Type Electric
Furnishings Unfurnished
Fireplace true
Appliance Dishwasher, Disposal, Dryer, Electric Water Heater, Freezer, Ice Maker, Microwave, Range, Refrigerator, Washer
Exterior
Exterior Feature Lighting, Outdoor Grill
Garage Spaces 2.0
Utilities Available Cable Available, Cable Connected, Electricity Available, Electricity Connected, Propane, Public, Sewer Connected, Solar, Water Connected
View Water
Roof Type Shingle
Attached Garage true
Garage true
Private Pool No
Building
Entry Level Two
Foundation Slab
Lot Size Range 1/4 to less than 1/2
Builder Name Toll Brothers
Sewer Public Sewer
Water Private
Structure Type Block, Stucco
New Construction false
Construction Status Inspections
Schools
Elementary Schools Independence Elementary
Middle Schools Sunridge Middle
High Schools West Orange High
Others
Pets Allowed Yes
Senior Community No
Ownership Fee Simple
Monthly Total Fees $122
Acceptable Financing Cash, Conventional, VA Loan
Membership Fee Required Required
Listing Terms Cash, Conventional, VA Loan
Special Listing Condition None
Read Less Info
Want to know what your home might be worth? Contact us for a FREE valuation!

Our team is ready to help you sell your home for the highest possible price ASAP

© 2025 My Florida Regional MLS DBA Stellar MLS. All Rights Reserved.
Bought with EXP REALTY LLC
GET MORE INFORMATION
REALTORS®






