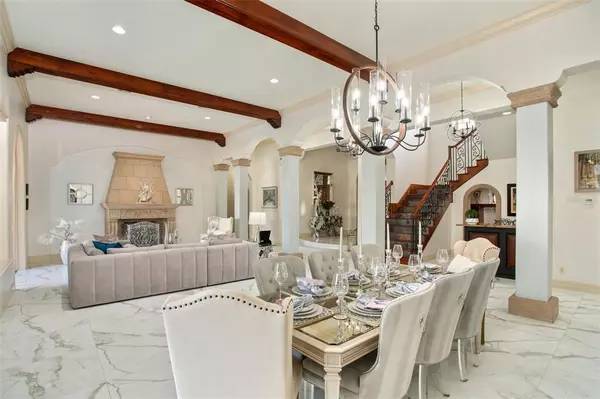$2,500,000
$2,799,000
10.7%For more information regarding the value of a property, please contact us for a free consultation.
5 Beds
7 Baths
7,153 SqFt
SOLD DATE : 11/23/2022
Key Details
Sold Price $2,500,000
Property Type Single Family Home
Sub Type Single Family Residence
Listing Status Sold
Purchase Type For Sale
Square Footage 7,153 sqft
Price per Sqft $349
Subdivision Keenes Pointe
MLS Listing ID O6005723
Sold Date 11/23/22
Bedrooms 5
Full Baths 5
Half Baths 2
Construction Status Inspections
HOA Fees $240/ann
HOA Y/N Yes
Originating Board Stellar MLS
Year Built 2006
Annual Tax Amount $19,639
Lot Size 0.500 Acres
Acres 0.5
Property Description
Perfection has an address along with comfortable Florida living. Located on the 17th fairway of Jack Nicklaus-designed Golden Bear Club's golf course, this stunning home offers 5 bedrooms with the master on the 1st floor, 5 full baths, 2 half baths, home theatre, game room, office, and 2nd floor gathering room. Invest in quality in this Rick Watson built masterpiece offering a detailed office with coffered ceiling and built-ins, gourmet kitchen with Wolf appliances, and an abundance of custom features. Come experience the peaceful setting of this lovely home featuring many upgrades including beautiful, marbled porcelain tile and wood flooring, gas fireplaces, wine bar, extensive custom cabinetry, crown molding and custom window shades. An expansive master suite offers lanai access, two spacious walk-in closets with custom organization system, a spa-like bath with stone-top jetted tub, a travertine-covered wrap around walk-in shower with multiple shower heads, and separate vanities. Year-round outdoor activity is possible on the lanai with a summer kitchen and generous outdoor living space that includes covered seating areas, a gas fireplace, space for an outdoor TV, and a gorgeous, salt-water pool and spa. Watch cinematic masterpieces in your very own home theater, or host game nights in your very own game room with a wet bar. Additional Features include but are not limited to: 5 A/C units with an upgraded air filtration system, a stone-paver driveway, an over-sized 3-car garage, elegant landscaping, and a hand crafted wood and iron front door. Located within 24-HR guard gated Keene’s Pointe and zoned for top-rated schools, this home is a true pleasure to experience.
Location
State FL
County Orange
Community Keenes Pointe
Zoning P-D
Rooms
Other Rooms Bonus Room, Breakfast Room Separate, Den/Library/Office, Family Room, Media Room
Interior
Interior Features Built-in Features, Ceiling Fans(s), Coffered Ceiling(s), Crown Molding, Eat-in Kitchen, High Ceilings, Kitchen/Family Room Combo, Living Room/Dining Room Combo, Master Bedroom Main Floor, Open Floorplan, Solid Wood Cabinets, Split Bedroom, Stone Counters, Thermostat, Tray Ceiling(s), Walk-In Closet(s), Wet Bar, Window Treatments
Heating Central, Electric, Zoned
Cooling Central Air, Zoned
Flooring Carpet, Tile, Travertine, Wood
Fireplaces Type Gas, Living Room, Other
Furnishings Unfurnished
Fireplace true
Appliance Built-In Oven, Dishwasher, Disposal, Gas Water Heater, Microwave, Range, Range Hood, Refrigerator, Water Softener
Laundry Laundry Room
Exterior
Exterior Feature Balcony, Fence, French Doors, Irrigation System, Outdoor Kitchen, Rain Gutters, Sliding Doors
Parking Features Garage Door Opener, Garage Faces Side, Oversized
Garage Spaces 3.0
Fence Other
Pool Heated, Pool Sweep, Salt Water
Community Features Boat Ramp, Gated, Golf Carts OK, Golf, Park, Playground, Sidewalks, Water Access
Utilities Available BB/HS Internet Available, Cable Available, Electricity Connected, Natural Gas Connected, Phone Available, Private, Public, Street Lights, Underground Utilities, Water Connected
Amenities Available Basketball Court, Dock, Fence Restrictions, Gated, Park, Playground, Private Boat Ramp, Security
Water Access 1
Water Access Desc Lake
View Golf Course
Roof Type Tile
Porch Covered, Deck, Patio, Porch, Screened
Attached Garage true
Garage true
Private Pool Yes
Building
Lot Description Level, On Golf Course, Sidewalk, Paved, Private
Entry Level Two
Foundation Slab
Lot Size Range 1/2 to less than 1
Builder Name Rick Watson
Sewer Septic Tank
Water Public
Architectural Style Custom, Mediterranean
Structure Type Block, Stucco, Wood Frame
New Construction false
Construction Status Inspections
Schools
Elementary Schools Windermere Elem
Middle Schools Bridgewater Middle
High Schools Windermere High School
Others
Pets Allowed Yes
HOA Fee Include Guard - 24 Hour, Management, Private Road
Senior Community No
Ownership Fee Simple
Monthly Total Fees $240
Acceptable Financing Cash, Conventional
Membership Fee Required Required
Listing Terms Cash, Conventional
Special Listing Condition None
Read Less Info
Want to know what your home might be worth? Contact us for a FREE valuation!

Our team is ready to help you sell your home for the highest possible price ASAP

© 2024 My Florida Regional MLS DBA Stellar MLS. All Rights Reserved.
Bought with ATHENS REALTY PROFESSIONALS IN
GET MORE INFORMATION

REALTORS®






