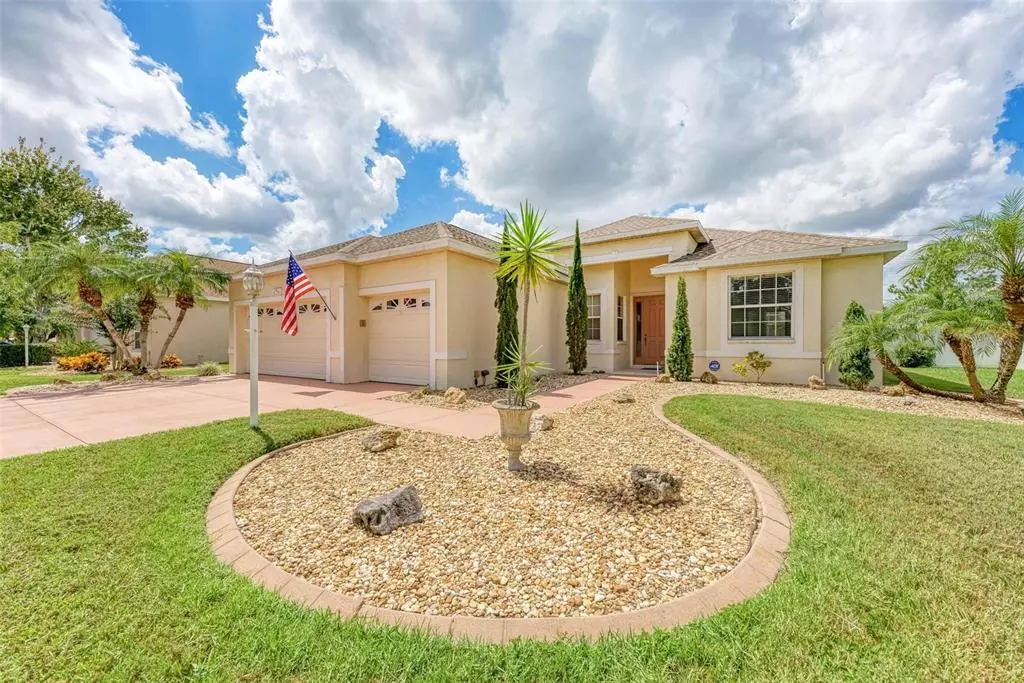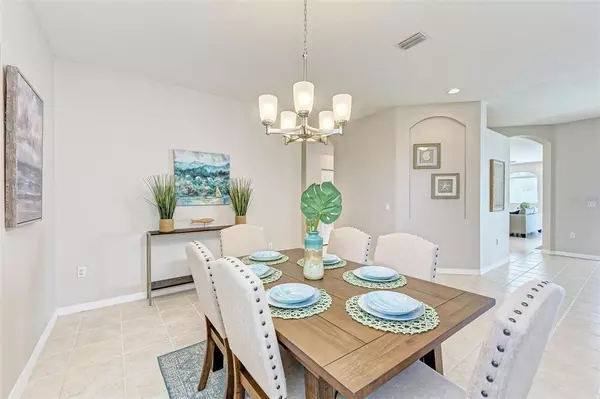$605,000
$614,900
1.6%For more information regarding the value of a property, please contact us for a free consultation.
4 Beds
3 Baths
2,344 SqFt
SOLD DATE : 11/21/2022
Key Details
Sold Price $605,000
Property Type Single Family Home
Sub Type Single Family Residence
Listing Status Sold
Purchase Type For Sale
Square Footage 2,344 sqft
Price per Sqft $258
Subdivision Water Oak Unit One
MLS Listing ID A4542651
Sold Date 11/21/22
Bedrooms 4
Full Baths 3
Construction Status Inspections
HOA Fees $49/ann
HOA Y/N Yes
Originating Board Stellar MLS
Year Built 2001
Annual Tax Amount $2,964
Lot Size 7,840 Sqft
Acres 0.18
Lot Dimensions 70x115
Property Description
WOW! Come see this beautifully updated Summit model by Bruce Williams located in the desirable community of Whisper Bend. This clean home features a TRUE 4-bedroom split plan, 3 FULL baths, 3 CAR garage, PLUS screened enclosed POOL! The home offers 2,344 sq. ft. of air conditioned space, brand new stainless steel Frigidaire kitchen appliances package, new ceiling fans in living and master bedroom, new lighting fixtures, updated faucets, all new quality carpeting and padding in all the bedrooms. The entire interior has been freshly painted a neutral color. A BRAND NEW ROOF was installed last Dec 2021. As you enter from the foyer there's a large formal dining and living room combination. On the right is an 8' doorway which leads to the master bedroom to the left, and master bath to the right with his/her walk-in closets, dual vanities, separate water closet, a large garden tub with tile deck and enclosed shower. The open kitchen leads to a large family room and adjacent guest bedroom/office at the back of the home with private bath. This also serves as a pool bath with exterior door. The kitchen has plenty of counter space, white washed oak cabinetry, natural gas range, and a breakfast bar. There's a Rannai tankless gas water heater and the dryer is gas as well. On the opposite side of the home is the third & fourth bedrooms with shared bathroom with tub. The backyard is completely fenced and there's some additional room outside the screened enclosed pool area. There are four sets of glass sliders that lead to the pool area from master, formal living and family room. There's an indoor laundry room with washer and dyer and utility sink that lead to the garage. Whisper Bend on Linger Lodge is just a short distance from SR 70 & I-75 for easy commute and within close proximity to excellent schools, shopping, dining, and the beautiful Braden River. Just a short walk to Tara Elementary School. Manatee County Jiggs Landing Outpost Preserve is also just a short distance away where you can explore nature, boat, fish, kayak & canoe. Additionally, the HOA is an affordable $589/annually and there is NO CDD.
Location
State FL
County Manatee
Community Water Oak Unit One
Zoning PDR/WPE/
Direction E
Rooms
Other Rooms Family Room, Formal Dining Room Separate, Formal Living Room Separate, Inside Utility
Interior
Interior Features Ceiling Fans(s), Kitchen/Family Room Combo, Solid Wood Cabinets, Split Bedroom, Walk-In Closet(s)
Heating Electric
Cooling Central Air
Flooring Carpet, Ceramic Tile
Furnishings Unfurnished
Fireplace false
Appliance Dishwasher, Disposal, Dryer, Gas Water Heater, Ice Maker, Microwave, Range, Refrigerator, Tankless Water Heater, Washer
Laundry Inside, Laundry Room
Exterior
Exterior Feature Fence, Hurricane Shutters, Irrigation System, Private Mailbox, Sidewalk, Sliding Doors
Parking Features Garage Door Opener
Garage Spaces 3.0
Fence Vinyl
Pool Child Safety Fence, Gunite, In Ground, Screen Enclosure
Community Features Sidewalks
Utilities Available Cable Connected, Natural Gas Connected, Sewer Connected, Underground Utilities
View Pool
Roof Type Shingle
Attached Garage true
Garage true
Private Pool Yes
Building
Lot Description In County
Story 1
Entry Level One
Foundation Slab
Lot Size Range 0 to less than 1/4
Builder Name BRUCE WILLIAMS
Sewer Public Sewer
Water Public
Architectural Style Florida
Structure Type Block, Stucco
New Construction false
Construction Status Inspections
Schools
Elementary Schools Tara Elementary
Middle Schools Braden River Middle
High Schools Braden River High
Others
Pets Allowed Breed Restrictions
HOA Fee Include Common Area Taxes
Senior Community No
Ownership Fee Simple
Monthly Total Fees $49
Acceptable Financing Cash, Conventional, FHA, VA Loan
Membership Fee Required Required
Listing Terms Cash, Conventional, FHA, VA Loan
Special Listing Condition None
Read Less Info
Want to know what your home might be worth? Contact us for a FREE valuation!

Our team is ready to help you sell your home for the highest possible price ASAP

© 2025 My Florida Regional MLS DBA Stellar MLS. All Rights Reserved.
Bought with SUNDANCE REAL ESTATE SERVICES
GET MORE INFORMATION
REALTORS®






