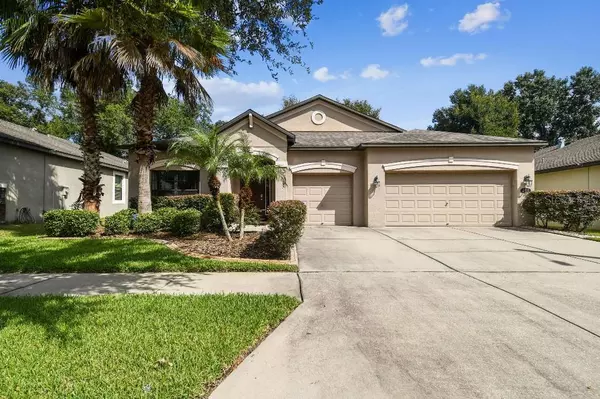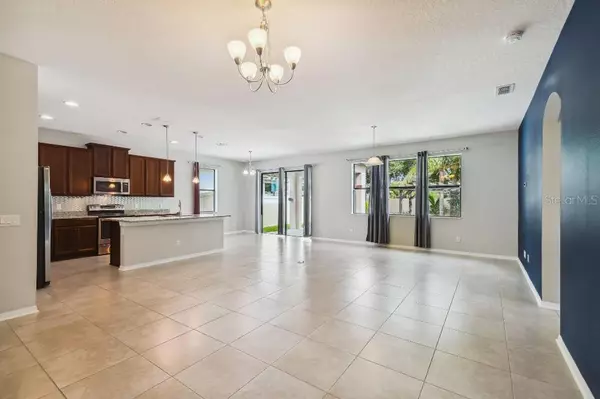$460,000
$475,000
3.2%For more information regarding the value of a property, please contact us for a free consultation.
4 Beds
3 Baths
2,299 SqFt
SOLD DATE : 11/16/2022
Key Details
Sold Price $460,000
Property Type Single Family Home
Sub Type Single Family Residence
Listing Status Sold
Purchase Type For Sale
Square Footage 2,299 sqft
Price per Sqft $200
Subdivision Kingsway Road Sub
MLS Listing ID T3404441
Sold Date 11/16/22
Bedrooms 4
Full Baths 3
HOA Fees $112/mo
HOA Y/N Yes
Originating Board Stellar MLS
Year Built 2013
Annual Tax Amount $719
Lot Size 7,840 Sqft
Acres 0.18
Lot Dimensions 60x130
Property Description
Absolutely gorgeous, 4 bedrooms, 3 bath, 3 car garage home tucked away in an intimate subdivision of only 32 homes. This nearly new M/I Corina model is loaded with upgrades: 42 inch cabinets, granite countertops in kitchen, stainless steel appliances, beautiful steel backsplash, tile in all areas except the bedrooms, tastefully appointed lighting throughout the home. The home features a split bedroom plan the master retreat is stunning with a large walk in closet; a master bath with dual sinks, a garden tub and large shower with a rainfall shower head. The home is an entertainers dream with an open concept floor plan that flows through the dining room, family room, and kitchen. The back yard is tastefully landscaped and includes a large under-truss lanai, paved area and a luxurious hot tub spa. The 60 x 130 lot would easily accommodate your dream pool; and still leave room for a yard. This home is convenient to both I-4 and I-75 and delivers an easy commute to downtown. No CDD and low HOA.
Location
State FL
County Hillsborough
Community Kingsway Road Sub
Zoning RSC-9
Rooms
Other Rooms Family Room
Interior
Interior Features High Ceilings, Open Floorplan, Thermostat, Tray Ceiling(s), Walk-In Closet(s), Window Treatments
Heating Electric
Cooling Central Air
Flooring Tile, Vinyl
Furnishings Unfurnished
Fireplace false
Appliance Dishwasher, Disposal, Electric Water Heater, Microwave, Range, Range Hood, Refrigerator
Laundry Inside, Laundry Room
Exterior
Exterior Feature Fence, Rain Gutters, Sliding Doors
Parking Features Garage Door Opener
Garage Spaces 3.0
Utilities Available Cable Available
View Garden
Roof Type Shingle
Porch Covered, Patio
Attached Garage true
Garage true
Private Pool No
Building
Lot Description Level, Sidewalk, Street Dead-End
Story 1
Entry Level One
Foundation Slab
Lot Size Range 0 to less than 1/4
Sewer Public Sewer
Water Public
Structure Type Block, Stucco
New Construction false
Others
Pets Allowed Yes
Senior Community No
Pet Size Large (61-100 Lbs.)
Ownership Fee Simple
Monthly Total Fees $112
Acceptable Financing Cash, Conventional, FHA, VA Loan
Membership Fee Required Required
Listing Terms Cash, Conventional, FHA, VA Loan
Num of Pet 3
Special Listing Condition None
Read Less Info
Want to know what your home might be worth? Contact us for a FREE valuation!

Our team is ready to help you sell your home for the highest possible price ASAP

© 2024 My Florida Regional MLS DBA Stellar MLS. All Rights Reserved.
Bought with LUXURY & BEACH REALTY INC
GET MORE INFORMATION

REALTORS®






