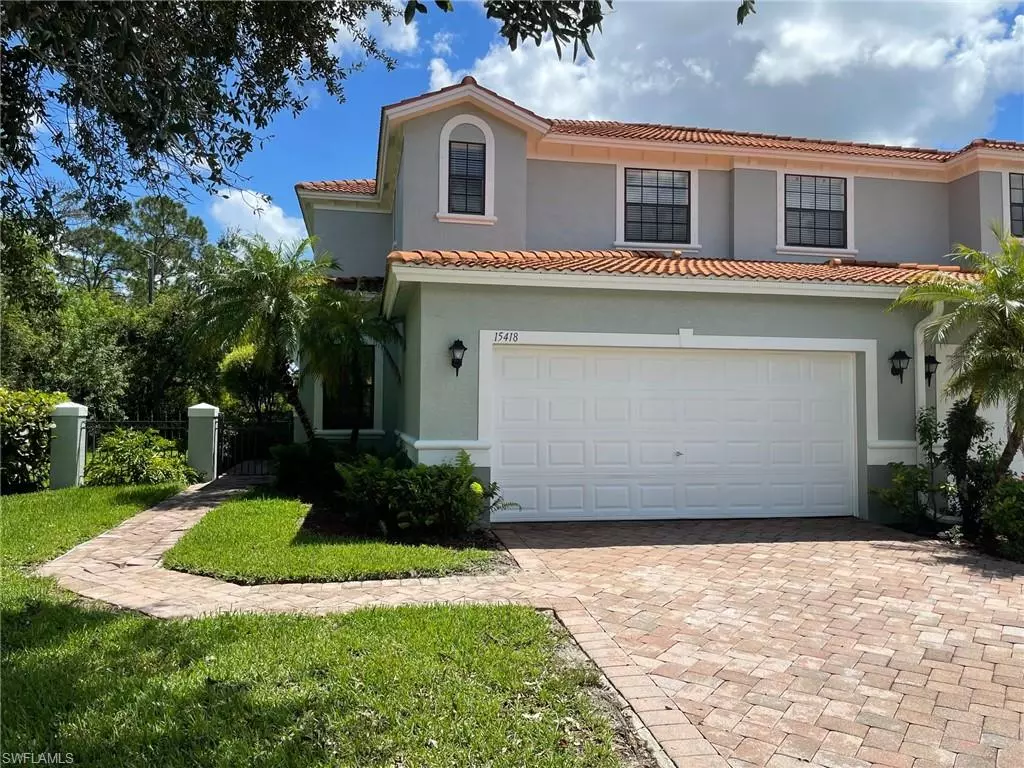$475,000
$489,900
3.0%For more information regarding the value of a property, please contact us for a free consultation.
3 Beds
3 Baths
2,175 SqFt
SOLD DATE : 11/17/2022
Key Details
Sold Price $475,000
Property Type Single Family Home
Sub Type 2 Story,Townhouse
Listing Status Sold
Purchase Type For Sale
Square Footage 2,175 sqft
Price per Sqft $218
Subdivision Summit Place
MLS Listing ID 222008301
Sold Date 11/17/22
Bedrooms 3
Full Baths 3
HOA Fees $347/qua
HOA Y/N Yes
Originating Board Naples
Year Built 2007
Annual Tax Amount $3,003
Tax Year 2021
Property Description
Refreshed, Cleaned and Ready: UNIQUE, RARELY Available Private, ESSEX Model: 3 Bedroom 3 FULL Baths (1 Full Bath Downstairs) END Unit with a Large Great Room, 2 Car Garage and Large Private Side Yard on Short Dead End Road -.- This Large Upgraded End unit has New Exterior Paint, Upgraded 20" X 20" Tile in Large Downstairs area, Upgraded Kitchen Granite Counter Tops, Large walk in Pantry, has Hurricane Shutters and a Large Screened Lanai with Private View. -.- Summit Place Amenities Include: Community Lagoon-Style Heated Swimming Pool and Spa, 2 Sun Shelters, a Covered Patio area overlooking the pool, Club house, Fitness/Exercise Room, Sauna in both the Men's and Women's Locker Rooms, Lighted Tennis Courts, Basketball and Volleyball Courts, Picnic Area with Tables/Umbrellas and BBQ Grills and a Fenced Kids Play area -.- Fiber Optics Xfinity’s High Speed Internet, Modem, X1 Platform of Channels, DVR for (3) Rooms is Included in HOA fees -.- Tenants Lease ended 7/31/2022 and Now the unit is Refreshed, Cleaned and Ready to go -.-
Location
State FL
County Collier
Area Summit Place
Rooms
Bedroom Description Master BR Upstairs,Split Bedrooms
Dining Room Eat-in Kitchen
Kitchen Walk-In Pantry
Interior
Interior Features Pantry, Smoke Detectors, Walk-In Closet(s), Window Coverings
Heating Central Electric
Flooring Carpet, Tile
Equipment Auto Garage Door, Dishwasher, Disposal, Dryer, Microwave, Range, Refrigerator/Icemaker, Self Cleaning Oven, Smoke Detector, Washer, Washer/Dryer Hookup
Furnishings Unfurnished
Fireplace No
Window Features Window Coverings
Appliance Dishwasher, Disposal, Dryer, Microwave, Range, Refrigerator/Icemaker, Self Cleaning Oven, Washer
Heat Source Central Electric
Exterior
Exterior Feature Screened Lanai/Porch
Parking Features Attached
Garage Spaces 2.0
Pool Community
Community Features Clubhouse, Pool, Fitness Center, Sidewalks, Street Lights, Tennis Court(s), Gated
Amenities Available Basketball Court, Barbecue, Clubhouse, Pool, Community Room, Spa/Hot Tub, Fitness Center, Internet Access, Play Area, Sauna, See Remarks, Sidewalk, Streetlight, Tennis Court(s), Volleyball
Waterfront Description None
View Y/N Yes
View Landscaped Area, Preserve, Trees/Woods
Roof Type Tile
Street Surface Paved
Total Parking Spaces 2
Garage Yes
Private Pool No
Building
Lot Description Dead End, See Remarks, Oversize
Story 2
Water Central
Architectural Style Two Story, Townhouse
Level or Stories 2
Structure Type Concrete Block,Stucco
New Construction No
Schools
Elementary Schools Vineyards Elementary School
Middle Schools Oakridge Middle School
High Schools Gulf Coast High School
Others
Pets Allowed With Approval
Senior Community No
Tax ID 75115306226
Ownership Single Family
Security Features Smoke Detector(s),Gated Community
Read Less Info
Want to know what your home might be worth? Contact us for a FREE valuation!

Our team is ready to help you sell your home for the highest possible price ASAP

Bought with EXP Realty LLC
GET MORE INFORMATION

REALTORS®

