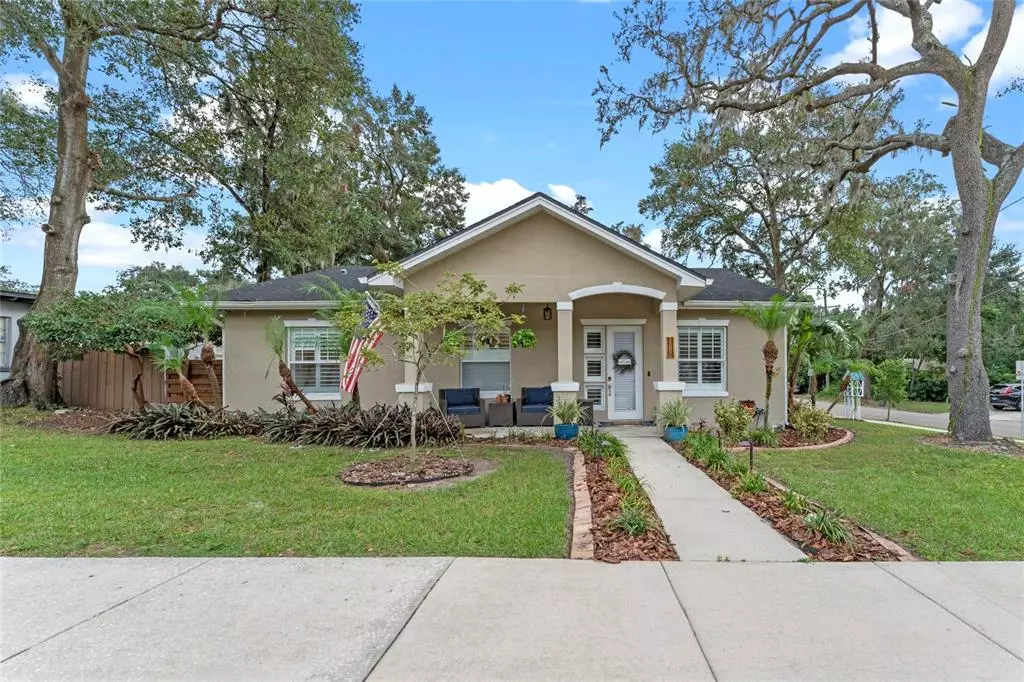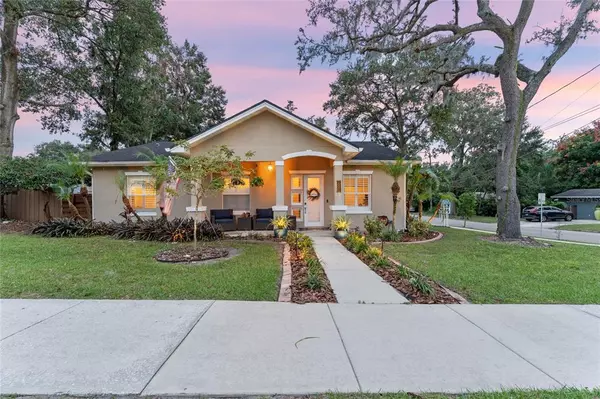$590,000
$599,999
1.7%For more information regarding the value of a property, please contact us for a free consultation.
4 Beds
3 Baths
2,032 SqFt
SOLD DATE : 11/17/2022
Key Details
Sold Price $590,000
Property Type Single Family Home
Sub Type Single Family Residence
Listing Status Sold
Purchase Type For Sale
Square Footage 2,032 sqft
Price per Sqft $290
Subdivision Highpoint
MLS Listing ID O6066868
Sold Date 11/17/22
Bedrooms 4
Full Baths 3
HOA Y/N No
Originating Board Stellar MLS
Year Built 1948
Annual Tax Amount $6,030
Lot Size 10,454 Sqft
Acres 0.24
Property Description
MUST SEE RENOVATED HOME IN PRIME LOCATION! 4 bedroom, 3 bathroom in the highly desirable Lawsona - Fern Creek neighborhood right next to the Milk District and Thorton Park! This home was completely rebuilt in 2003 with an open modern floor plan, new major systems, and 10' ceilings. Renovated in 2014 to add engineered hardwood flooring, crown molding, and updated finishes throughout. Located on a corner lot with a paver circular driveway and rear entry garage behind the privacy fence. As you arrive you will immediately notice the manicured lawn with lush landscaping and accent lighting. A front porch provides a welcoming entrance. Inside a foyer leads you to the bedrooms and main living area. The 4th bedroom is just to the right of the front door tucked behind french doors. This space makes for a perfect home office and does have a full size closet and easy access to a bathroom if you prefer a guest bedroom. Down the entrance hall is a formal dining space and open family room and kitchen perfect for entertaining, with french doors leading to the back deck and DREAM BACKYARD! A large deck provides room for dining al fresco or step into the landscaped backyard to enjoy the built in firepit. Recently trimmed trees surround the yard providing shade and Photocell Sensor Outdoor Lighting for ambiance. Sit and enjoy the Blooming Night Cereus that overlooks the backyard! Inside you will find the renovated kitchen which features wood cabinetry, granite countertops, a spacious island with room for seating, under cabinet lighting, and stainless steel appliances. Just off the kitchen a hallway and steps lead to a side entrance from the driveway for easy access to bring in groceries. The current owners renovated this space to provide a gorgeous laundry room with stylish finishes, cabinetry, full sink with brass hardware, and chevron pattern tile backsplash. You will actually love folding your clothes in this space! The 2 car garage features a Chamberlain Belt-Driven MyQ Smart Garage Door Opener and offers ample storage with additional cabinetry and a finished floor perfect for parking your vehicles or using as a workshop all tucked behind the fence for privacy. The Additional 3 bedrooms share a hallway on the other side of the home. The guest bathroom is just off the foyer and features a walk in shower. The additional two guest rooms share a jack and jill bath. And the spacious master suite features a walk-in closet, modern size master bath with walk in shower and frameless glass doors, dual sinks vanity, and garden tub. French doors lead to the back deck from the master bedroom as well. All of this PLUS this home comes with a Ring Doorbell, Keypad entry on front and side entry doors, Ecobee Thermostat with Smart Sensors in each room, Motion sensor lighting in common areas, and Wifi irrigation and watering system! You will LOVE THIS LOCATION convenient to all of the amenities of Downtown Orlando and the surrounding neighborhoods. Just steps to the Milk District to enjoy some drinks at Sideward Brewing or enjoy lunch or a snack at Pom Poms, Milkhouse, or Stascios Deli! Stroll through Dickson Azalea Park under the Washington Street Bridge Or in just minutes you can be enjoying a stroll around Lake Eola. The YMCA, Publix, gorgeous parks, I4 and the 408 Expressway are just minutes away. Schedule a showing today!
Location
State FL
County Orange
Community Highpoint
Zoning R-1A/T/AN
Interior
Interior Features Ceiling Fans(s), Eat-in Kitchen, Smart Home, Thermostat
Heating Central
Cooling Central Air
Flooring Carpet, Ceramic Tile, Wood
Fireplace false
Appliance Dishwasher, Dryer, Microwave, Range, Refrigerator, Washer
Laundry Inside
Exterior
Exterior Feature Fence, Irrigation System, Sprinkler Metered
Parking Features Driveway, Workshop in Garage
Garage Spaces 2.0
Fence Fenced, Wood
Utilities Available Cable Available, Electricity Available, Electricity Connected, Sewer Available, Sewer Connected, Water Available, Water Connected
Roof Type Shingle
Porch Deck
Attached Garage true
Garage true
Private Pool No
Building
Lot Description Corner Lot
Entry Level One
Foundation Slab
Lot Size Range 0 to less than 1/4
Sewer Public Sewer
Water Public
Architectural Style Florida
Structure Type Block, Concrete, Stucco
New Construction false
Schools
Elementary Schools Lake Como Elem
Middle Schools Lake Como School K-8
High Schools Edgewater High
Others
Senior Community No
Ownership Fee Simple
Acceptable Financing Cash, Conventional
Listing Terms Cash, Conventional
Special Listing Condition None
Read Less Info
Want to know what your home might be worth? Contact us for a FREE valuation!

Our team is ready to help you sell your home for the highest possible price ASAP

© 2025 My Florida Regional MLS DBA Stellar MLS. All Rights Reserved.
Bought with FLORIDA REALTY INVESTMENTS
GET MORE INFORMATION
REALTORS®






