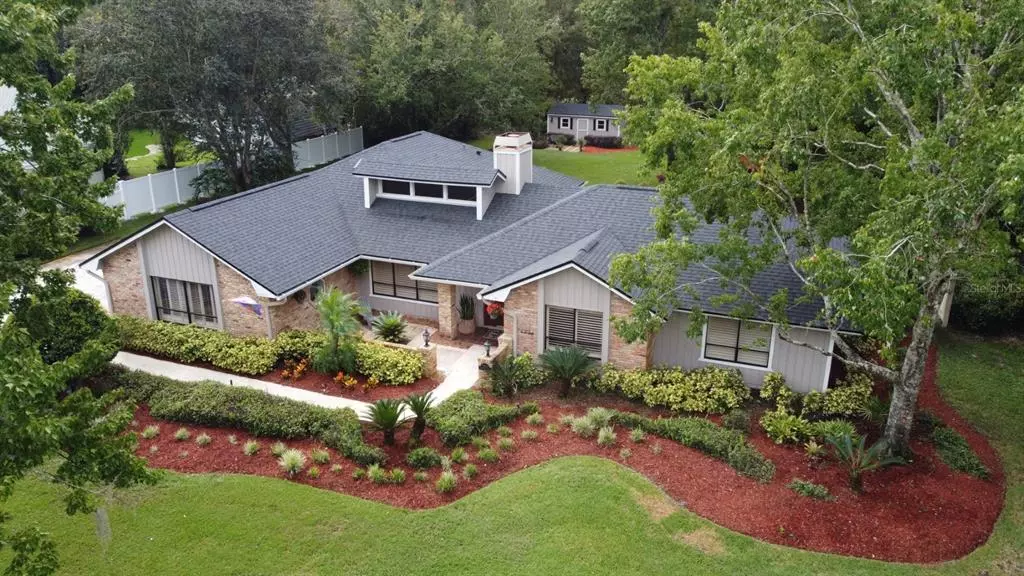$690,000
$689,900
For more information regarding the value of a property, please contact us for a free consultation.
4 Beds
2 Baths
2,180 SqFt
SOLD DATE : 11/15/2022
Key Details
Sold Price $690,000
Property Type Single Family Home
Sub Type Single Family Residence
Listing Status Sold
Purchase Type For Sale
Square Footage 2,180 sqft
Price per Sqft $316
Subdivision Tuscawilla Unit 13
MLS Listing ID O6062119
Sold Date 11/15/22
Bedrooms 4
Full Baths 2
Construction Status Inspections
HOA Y/N No
Originating Board Stellar MLS
Year Built 1984
Annual Tax Amount $2,892
Lot Size 0.660 Acres
Acres 0.66
Property Description
Spectacular Property with the utmost in curb appeal in Tuscawilla Country Club Community. Situated across from the Golf Course, there is NO HOA! This Beautiful 4 Bedroom, 2 Bath, Split Plan Pool Home is on one of the Best Lots in all of Tuscawilla! Home includes fantastic floorplan with back exits to pool from Living Room, 2nd Bathroom and Master Bathroom and 4th Bedroom. Lovely details include wood burning Fireplace in the Family Room, Brick and stone accents, Built in Bar, and newer Plantation Shutters throughout. Gorgeous Views of the Lush Landscaping from almost Every Room accented by a Pergola in the sprawling backyard of this .66 Acre Lot which features Topiary Trees, Maple Trees, Palm Trees and much more. Additional outside Living Area includes an oversized screened Porch which Overlooks the Large Pool and Pavered Deck. You will Love the Privacy of this Conservation Lot and additional landscaping and fencing between properties. Updates include New Roof in 2019, New A/C in 2019, Re-Surfaced Pool in 2019, Exterior Paint 2021 and New Pool Motor in 2022. There is also a 200 sq.ft. work shed with electricity. This Home offers a Unique Opportunity with Land and Privacy in a Convenient Location close to shopping, highways, schools and houses of worship.
Location
State FL
County Seminole
Community Tuscawilla Unit 13
Zoning PUD
Rooms
Other Rooms Family Room, Formal Dining Room Separate, Formal Living Room Separate, Inside Utility
Interior
Interior Features Built-in Features, Ceiling Fans(s), Crown Molding, High Ceilings, Skylight(s), Split Bedroom, Stone Counters, Vaulted Ceiling(s), Walk-In Closet(s)
Heating Central, Electric
Cooling Central Air
Flooring Ceramic Tile, Laminate
Fireplaces Type Family Room, Wood Burning
Furnishings Unfurnished
Fireplace true
Appliance Built-In Oven, Cooktop, Dishwasher, Disposal, Electric Water Heater, Microwave, Refrigerator
Laundry Laundry Room
Exterior
Exterior Feature French Doors, Irrigation System, Lighting, Private Mailbox, Rain Gutters
Parking Features Garage Door Opener
Garage Spaces 2.0
Fence Other, Vinyl
Pool Gunite, In Ground, Lighting, Outside Bath Access
Utilities Available Cable Connected, Electricity Connected, Public, Sprinkler Well, Street Lights, Water Connected
View Park/Greenbelt
Roof Type Shingle
Porch Covered, Enclosed, Rear Porch, Screened
Attached Garage true
Garage true
Private Pool Yes
Building
Lot Description Conservation Area, City Limits, Near Golf Course, Sidewalk
Entry Level One
Foundation Slab
Lot Size Range 1/2 to less than 1
Sewer Public Sewer
Water Public
Architectural Style Florida
Structure Type Block, Brick, Wood Frame
New Construction false
Construction Status Inspections
Schools
Elementary Schools Rainbow Elementary
Middle Schools Indian Trails Middle
High Schools Oviedo High
Others
Senior Community No
Ownership Fee Simple
Special Listing Condition None
Read Less Info
Want to know what your home might be worth? Contact us for a FREE valuation!

Our team is ready to help you sell your home for the highest possible price ASAP

© 2024 My Florida Regional MLS DBA Stellar MLS. All Rights Reserved.
Bought with MCGLAMERY WILSON REALTY
GET MORE INFORMATION

REALTORS®






