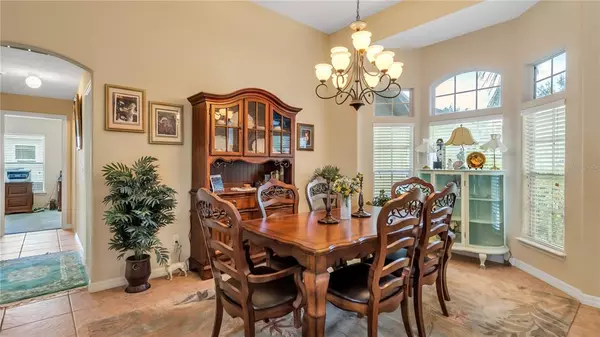$530,000
$539,900
1.8%For more information regarding the value of a property, please contact us for a free consultation.
4 Beds
3 Baths
2,403 SqFt
SOLD DATE : 11/14/2022
Key Details
Sold Price $530,000
Property Type Single Family Home
Sub Type Single Family Residence
Listing Status Sold
Purchase Type For Sale
Square Footage 2,403 sqft
Price per Sqft $220
Subdivision Estates Auburndale Ph 02
MLS Listing ID L4931960
Sold Date 11/14/22
Bedrooms 4
Full Baths 3
Construction Status Inspections
HOA Fees $118/qua
HOA Y/N Yes
Originating Board Stellar MLS
Year Built 2008
Annual Tax Amount $2,089
Lot Size 10,890 Sqft
Acres 0.25
Property Description
This beautiful 4 Bedroom 3 Bathroom POOL home has everything you’ve been looking for and more. Newly painted inside and out for a fresh clean look and feel. This home offers high ceilings, an open concept kitchen and living space as well as split bedroom floorplan. Large kitchen with new Café matte white appliances with brushed bronze finishes. The chef in the family is going to be thrilled with all the features these top of the line appliances have. Boil water in 90 seconds with this induction burner or cook to perfection in the double oven with convection capabilities. All wifi enabled so can be monitored by a smartHQ app. Formal dining room, sizable kitchen bar area as well as kitchen nook allows for ample sit in eating options. Master bedroom and ensuite offers trey ceiling, his and her closets and dual vanities in addition to large shower stall and soaking tub. The extended screened in patio and heated salt water pool is the perfect place to entertain or unwind and relax after a long day. Florida living at its finest. All located in the highly sought after Estates of Auburndale. This gated community boasts large community pool, shallow kiddie pool, playground, basketball court and tortoise preserve with walking trail. Ownership here means exclusive invite to all the top notch events as well as the sense of community and involvement you may crave. Close to I4 and conveniently located between Orlando and Tampa and just a short drive to either coast lines for an easy beach getaway. Call today to schedule a private tour.
Location
State FL
County Polk
Community Estates Auburndale Ph 02
Interior
Interior Features Ceiling Fans(s), Kitchen/Family Room Combo, Living Room/Dining Room Combo
Heating Central, Electric
Cooling Central Air
Flooring Carpet, Ceramic Tile
Fireplace false
Appliance Dishwasher, Disposal, Electric Water Heater, Microwave, Range
Exterior
Exterior Feature Fence
Garage Spaces 2.0
Pool In Ground, Salt Water, Screen Enclosure
Community Features Gated, Golf Carts OK, Irrigation-Reclaimed Water, Playground, Pool, Sidewalks
Utilities Available Cable Connected, Electricity Connected
Roof Type Shingle
Attached Garage true
Garage true
Private Pool Yes
Building
Entry Level One
Foundation Slab
Lot Size Range 1/4 to less than 1/2
Sewer Public Sewer
Water Public
Structure Type Block, Stucco
New Construction false
Construction Status Inspections
Others
Pets Allowed Yes
Senior Community No
Ownership Fee Simple
Monthly Total Fees $118
Membership Fee Required Required
Special Listing Condition None
Read Less Info
Want to know what your home might be worth? Contact us for a FREE valuation!

Our team is ready to help you sell your home for the highest possible price ASAP

© 2024 My Florida Regional MLS DBA Stellar MLS. All Rights Reserved.
Bought with QUINN & COMPANY REALTORS, LLC
GET MORE INFORMATION

REALTORS®





