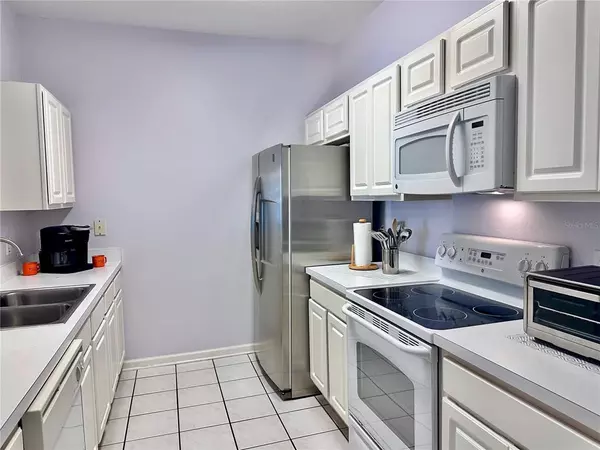$250,000
$250,000
For more information regarding the value of a property, please contact us for a free consultation.
3 Beds
2 Baths
1,408 SqFt
SOLD DATE : 11/14/2022
Key Details
Sold Price $250,000
Property Type Condo
Sub Type Condominium
Listing Status Sold
Purchase Type For Sale
Square Footage 1,408 sqft
Price per Sqft $177
Subdivision Crestview Condo Ph 01
MLS Listing ID O6060721
Sold Date 11/14/22
Bedrooms 3
Full Baths 2
Condo Fees $365
Construction Status Appraisal,Financing,Inspections
HOA Y/N No
Originating Board Stellar MLS
Year Built 1997
Annual Tax Amount $2,770
Lot Size 435 Sqft
Acres 0.01
Property Description
Fantastic Location! Nearby to it all! Excellent 1st-floor 3 bedroom 2 bath condo with Brand new flooring, New interior paint, New S/S refrigerator, and a fabulous screened porch. The foyer opens to an open living and dining space with a view of the roomy kitchen. As a split bedroom floor plan, the primary suite is adjacent to the living area offering an oversized walk-in closet with custom built-ins, room for a king-size bed & a private full bath. The other 2 bedrooms are each of a great size with excellent closet space, a linen closet, and access to the second full bath. As a 1st-floor corner unit, you are nearby to covered parking for convenience. This is an excellent opportunity for the first-time buyer or as an investment property. The community offers a gated entry, a community mailbox, and a pool. Nearby Universal Studios, the 408, and downtown Orlando make this location perfect.
Location
State FL
County Orange
Community Crestview Condo Ph 01
Zoning R-3B
Interior
Interior Features Ceiling Fans(s), Living Room/Dining Room Combo, Master Bedroom Main Floor, Split Bedroom, Thermostat
Heating Electric, Heat Pump
Cooling Central Air
Flooring Laminate, Tile
Furnishings Unfurnished
Fireplace false
Appliance Dishwasher, Dryer, Electric Water Heater, Microwave, Range, Refrigerator, Washer
Laundry Inside
Exterior
Exterior Feature Irrigation System, Sidewalk
Pool Gunite, In Ground
Community Features Community Mailbox, Deed Restrictions, Gated, Pool
Utilities Available Cable Available, Electricity Connected, Phone Available, Public
Amenities Available Pool
Roof Type Membrane
Porch Rear Porch, Screened
Garage false
Private Pool No
Building
Lot Description Near Golf Course, Near Public Transit, Sidewalk, Paved, Private
Story 3
Entry Level One
Foundation Slab
Sewer Public Sewer
Water Public
Architectural Style Contemporary, Florida, Traditional
Structure Type Block, Stucco
New Construction false
Construction Status Appraisal,Financing,Inspections
Schools
Elementary Schools Westpointe Elementary
Middle Schools Chain Of Lakes Middle
High Schools Olympia High
Others
Pets Allowed Yes
HOA Fee Include Pool, Maintenance Structure, Maintenance Grounds
Senior Community No
Pet Size Small (16-35 Lbs.)
Ownership Fee Simple
Monthly Total Fees $365
Acceptable Financing Cash, Conventional
Listing Terms Cash, Conventional
Num of Pet 1
Special Listing Condition None
Read Less Info
Want to know what your home might be worth? Contact us for a FREE valuation!

Our team is ready to help you sell your home for the highest possible price ASAP

© 2025 My Florida Regional MLS DBA Stellar MLS. All Rights Reserved.
Bought with EXP REALTY LLC
GET MORE INFORMATION
REALTORS®






