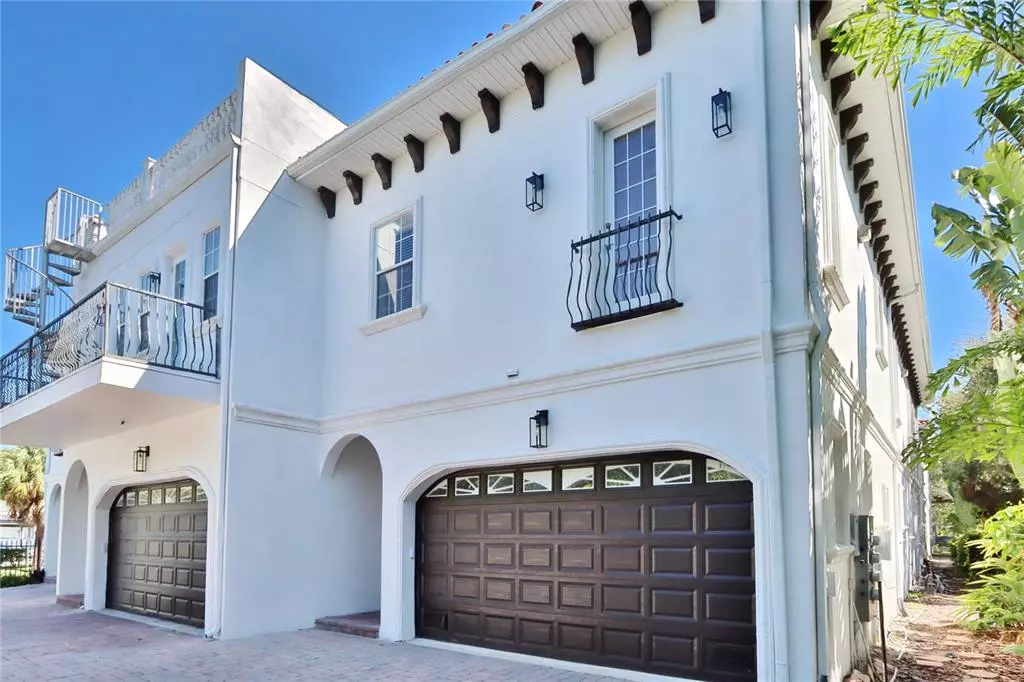$707,500
$724,500
2.3%For more information regarding the value of a property, please contact us for a free consultation.
3 Beds
3 Baths
3,156 SqFt
SOLD DATE : 11/10/2022
Key Details
Sold Price $707,500
Property Type Townhouse
Sub Type Townhouse
Listing Status Sold
Purchase Type For Sale
Square Footage 3,156 sqft
Price per Sqft $224
Subdivision Sorento Estates Twnhms
MLS Listing ID T3398538
Sold Date 11/10/22
Bedrooms 3
Full Baths 2
Half Baths 1
Construction Status Financing,Inspections
HOA Fees $300/mo
HOA Y/N Yes
Originating Board Stellar MLS
Year Built 2007
Annual Tax Amount $7,731
Lot Size 2,178 Sqft
Acres 0.05
Property Description
Live walking distance to Tampa's infamous Bayshore Blvd and all that it has to offer. Walkability to local restaurants, historic waterfront park, Tampa's Yacht & Country Club, equestrian park and a quick drive to MacDill Air Force Base. The Sorento Townhome Complex is only 6 units nestled in the Ballast Point neighborhood with low HOA's. Unit D is tucked in the corner facing the multi million dollar homes along the rear. As you enter into the Mediterranean styled expansive 3 bedroom 2 and half bath, 3156 sqft home with a two car garage, you are greeted with tons of natural light and 12 ft ceilings. The timeless travertine floors guide you into an open living room/kitchen/dining concept. Kitchen comes equipped with granite countertops, stainless steel appliances and additional seating among the bar area. Beyond the kitchen is a private fenced in outdoor area perfect for a BBQ and outdoor furniture. As you return to go upstairs you'll find the half bath underneath the stairs, bamboo floors with rod iron stair case leading to the secondary bedrooms, laundry room, open office (flex area) and the formal master suite. The oversized master wing HUGE walk in closet offers endless opportunity with plenty of space and storage throughout. Just outside of the unit is a common area for the townhomes to sit, read, toss a ball or walk a pet. The home has been freshly painted inside and out, brand new A/C system, a whole house built in vacuum and built in speakers. Close proximity to Downtown Tampa, Hyde Park Village and University of Tampa. Come check out this home and its great value today.
Location
State FL
County Hillsborough
Community Sorento Estates Twnhms
Zoning CN
Rooms
Other Rooms Bonus Room, Breakfast Room Separate, Family Room, Great Room, Loft
Interior
Interior Features Ceiling Fans(s), Central Vaccum, Eat-in Kitchen, High Ceilings, Master Bedroom Upstairs, Stone Counters, Thermostat, Tray Ceiling(s), Walk-In Closet(s)
Heating Central
Cooling Central Air
Flooring Bamboo, Travertine
Furnishings Unfurnished
Fireplace false
Appliance Cooktop, Dishwasher, Disposal, Dryer, Electric Water Heater, Exhaust Fan, Freezer, Microwave, Range Hood, Refrigerator, Washer
Laundry Laundry Room, Upper Level
Exterior
Exterior Feature Fence, French Doors
Parking Features Covered, Garage Door Opener, Ground Level, Guest
Garage Spaces 2.0
Fence Vinyl
Community Features None
Utilities Available BB/HS Internet Available, Cable Available, Electricity Available, Electricity Connected, Phone Available, Sewer Connected, Water Connected
Roof Type Tile
Porch Patio, Porch, Rear Porch
Attached Garage true
Garage true
Private Pool No
Building
Lot Description Flood Insurance Required, FloodZone
Story 2
Entry Level Two
Foundation Slab
Lot Size Range 0 to less than 1/4
Sewer Public Sewer
Water Public
Architectural Style Mediterranean
Structure Type Block, Stucco, Wood Frame
New Construction false
Construction Status Financing,Inspections
Schools
Elementary Schools Ballast Point-Hb
Middle Schools Madison-Hb
High Schools Robinson-Hb
Others
Pets Allowed Yes
HOA Fee Include Maintenance Grounds, Pest Control
Senior Community No
Ownership Fee Simple
Monthly Total Fees $300
Acceptable Financing Cash, Conventional, VA Loan
Membership Fee Required Required
Listing Terms Cash, Conventional, VA Loan
Special Listing Condition None
Read Less Info
Want to know what your home might be worth? Contact us for a FREE valuation!

Our team is ready to help you sell your home for the highest possible price ASAP

© 2025 My Florida Regional MLS DBA Stellar MLS. All Rights Reserved.
Bought with SIGNATURE REALTY ASSOCIATES
GET MORE INFORMATION
REALTORS®






