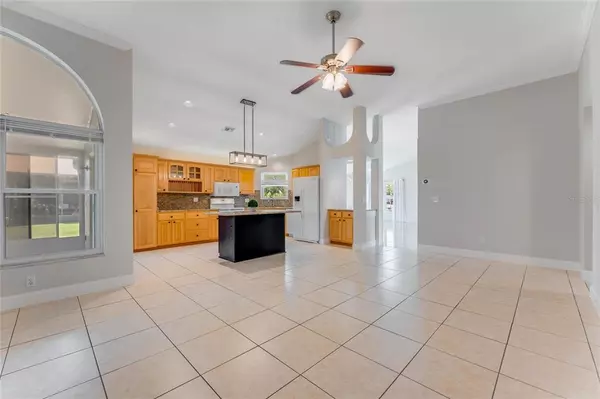$400,000
$400,000
For more information regarding the value of a property, please contact us for a free consultation.
3 Beds
2 Baths
1,685 SqFt
SOLD DATE : 11/14/2022
Key Details
Sold Price $400,000
Property Type Single Family Home
Sub Type Single Family Residence
Listing Status Sold
Purchase Type For Sale
Square Footage 1,685 sqft
Price per Sqft $237
Subdivision Deer Creek Village Sec 04
MLS Listing ID O6059225
Sold Date 11/14/22
Bedrooms 3
Full Baths 2
Construction Status No Contingency
HOA Fees $17
HOA Y/N Yes
Originating Board Stellar MLS
Year Built 1989
Annual Tax Amount $1,844
Lot Size 8,276 Sqft
Acres 0.19
Property Description
Here is your limited chance to secure a water and bird conservation view! With over 1680 SF, you will find a wonderful 3-Bedroom and 2-bathroom home. This refreshing single-story split floor plan greets you with an abundance of natural light, vaulted ceilings, and fresh trendsetting designer paint scheme. Enter the combined formal living and dining areas and imagine wonderful family gatherings. The family room and open kitchen includes an oversized island, exotic granite countertops, and a custom pantry. From here access the large screened patio providing beautiful outdoor living space and embrace the tranquil views across the sanctuary pond. The en suite has a double vanity and a frameless shower. With no neighbors across the street, the expansive front patio is a great place to enjoy the view of the community park. Low HOA includes access to a private community pool, tot pool, clubhouse that is available for your large gatherings, two playgrounds with pavilion, along with tennis and basketball courts. Close to restaurants, shopping, medical facilities, and entertainment! New Interior and Exterior paint, Roof and HVAC. You're ready to get living the NEW Williamsburg lifestyle! Call TODAY! DO NOT miss this GEM!
Location
State FL
County Orange
Community Deer Creek Village Sec 04
Zoning P-D
Interior
Interior Features Cathedral Ceiling(s), Ceiling Fans(s), Eat-in Kitchen, High Ceilings, Kitchen/Family Room Combo, Living Room/Dining Room Combo, Master Bedroom Main Floor, Open Floorplan, Solid Wood Cabinets, Split Bedroom, Stone Counters, Thermostat, Vaulted Ceiling(s), Walk-In Closet(s), Window Treatments
Heating Central
Cooling Central Air
Flooring Ceramic Tile
Fireplace false
Appliance Dishwasher, Disposal, Dryer, Microwave, Range, Refrigerator, Washer
Laundry In Garage
Exterior
Exterior Feature Irrigation System, Private Mailbox, Rain Gutters, Sidewalk, Sliding Doors
Parking Features Driveway, Garage Door Opener
Garage Spaces 2.0
Pool Other
Community Features Playground, Pool, Sidewalks, Tennis Courts
Utilities Available Electricity Connected, Sewer Connected, Water Connected
Amenities Available Basketball Court, Clubhouse, Park, Playground, Pool, Tennis Court(s)
View Y/N 1
View Park/Greenbelt, Trees/Woods, Water
Roof Type Shingle
Porch Patio, Screened
Attached Garage true
Garage true
Private Pool No
Building
Lot Description Sidewalk, Paved, Unincorporated
Entry Level One
Foundation Slab
Lot Size Range 0 to less than 1/4
Sewer Public Sewer
Water Public
Structure Type Block, Stucco
New Construction false
Construction Status No Contingency
Others
Pets Allowed Yes
HOA Fee Include Pool
Senior Community No
Ownership Fee Simple
Monthly Total Fees $34
Acceptable Financing Cash, Conventional
Membership Fee Required Required
Listing Terms Cash, Conventional
Special Listing Condition None
Read Less Info
Want to know what your home might be worth? Contact us for a FREE valuation!

Our team is ready to help you sell your home for the highest possible price ASAP

© 2025 My Florida Regional MLS DBA Stellar MLS. All Rights Reserved.
Bought with NEXTHOME ALLIANCE REALTY
GET MORE INFORMATION
REALTORS®






