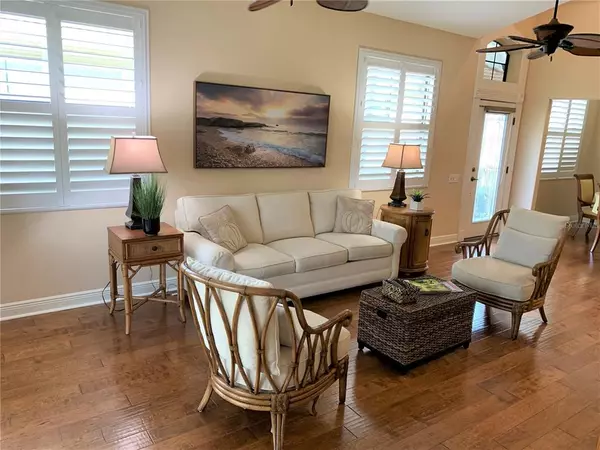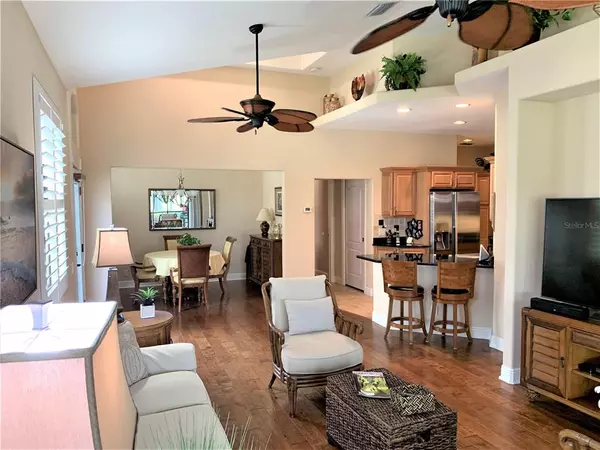$417,500
$427,000
2.2%For more information regarding the value of a property, please contact us for a free consultation.
2 Beds
2 Baths
1,474 SqFt
SOLD DATE : 11/14/2022
Key Details
Sold Price $417,500
Property Type Single Family Home
Sub Type Villa
Listing Status Sold
Purchase Type For Sale
Square Footage 1,474 sqft
Price per Sqft $283
Subdivision Hidden Bayou Twnhms
MLS Listing ID U8177722
Sold Date 11/14/22
Bedrooms 2
Full Baths 2
Construction Status Inspections
HOA Fees $318/mo
HOA Y/N Yes
Originating Board Stellar MLS
Year Built 2010
Annual Tax Amount $3,424
Property Description
The name speaks for itself! Hidden back along Long Bayou within the beautiful, gated community of Hidden Bayou. You will fall in love with this villa offering views of the Bayou's canal. Light, bright and open and includes a 2-car garage with rubber mat tile flooring and a separate work area great for tool storage or wood-working and out of the way of your vehicles. Enjoy mornings and evenings while relaxing in the screened enclosed porch with views of the wildlife. The kitchen offers tons of hard wood cabinet space, granite counters, breakfast bar and stainless-steel appliances. The wide-open living room offers built-ins that are great for decorating. The interior provides vaulted ceilings and walls with rounded edges adding to the stylish look and feel. All windows provide custom fit plantation shutters. Large Master bath with walk-in shower. Both bedrooms are roomy and offer walk-in closets. The guest bedroom has been outfitted with built-in shelving and a desk and workstation. Bonus room that could be used as a smaller office, den, or playroom. Hurricane shutters throughout. Inside laundry that includes a high-end GE washer and dryer. Just steps to the community kayak/canoe launch area as well as the community pool and clubhouse. Conveniently located to all of your shopping needs as well as many restaurants.
Location
State FL
County Pinellas
Community Hidden Bayou Twnhms
Zoning RM-5
Rooms
Other Rooms Attic, Bonus Room, Den/Library/Office, Inside Utility
Interior
Interior Features Cathedral Ceiling(s), Ceiling Fans(s), Living Room/Dining Room Combo, Open Floorplan, Solid Wood Cabinets, Walk-In Closet(s), Window Treatments
Heating Central, Electric
Cooling Central Air
Flooring Tile, Wood
Furnishings Unfurnished
Fireplace false
Appliance Dishwasher, Disposal, Dryer, Microwave, Range, Refrigerator, Washer
Laundry Inside
Exterior
Exterior Feature Hurricane Shutters, Irrigation System, Lighting, Rain Gutters, Sidewalk
Parking Features Driveway, Garage Door Opener, Workshop in Garage
Garage Spaces 2.0
Pool In Ground
Community Features Association Recreation - Owned, Buyer Approval Required, Deed Restrictions, Gated, Pool, Sidewalks, Water Access
Utilities Available BB/HS Internet Available, Cable Available, Electricity Available, Public, Water Connected
Amenities Available Maintenance, Pool
Waterfront Description Canal - Brackish
View Y/N 1
Water Access 1
Water Access Desc Canal - Brackish,Canal - Saltwater
View Water
Roof Type Tile
Porch Enclosed, Rear Porch, Screened
Attached Garage true
Garage true
Private Pool No
Building
Lot Description Flood Insurance Required, In County, Sidewalk, Paved, Private
Entry Level One
Foundation Slab
Lot Size Range Non-Applicable
Sewer Public Sewer
Water Public
Structure Type Block
New Construction false
Construction Status Inspections
Others
Pets Allowed Yes
HOA Fee Include Pool, Escrow Reserves Fund, Maintenance Structure, Maintenance Grounds, Management, Private Road, Trash
Senior Community No
Pet Size Small (16-35 Lbs.)
Ownership Fee Simple
Monthly Total Fees $318
Acceptable Financing Cash, Conventional, FHA, VA Loan
Membership Fee Required Required
Listing Terms Cash, Conventional, FHA, VA Loan
Num of Pet 3
Special Listing Condition None
Read Less Info
Want to know what your home might be worth? Contact us for a FREE valuation!

Our team is ready to help you sell your home for the highest possible price ASAP

© 2025 My Florida Regional MLS DBA Stellar MLS. All Rights Reserved.
Bought with KELLER WILLIAMS RLTY SEMINOLE
GET MORE INFORMATION
REALTORS®






