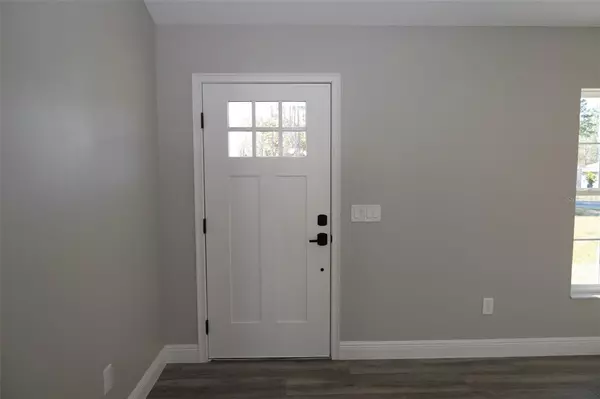$285,000
$299,900
5.0%For more information regarding the value of a property, please contact us for a free consultation.
3 Beds
2 Baths
1,607 SqFt
SOLD DATE : 11/11/2022
Key Details
Sold Price $285,000
Property Type Single Family Home
Sub Type Single Family Residence
Listing Status Sold
Purchase Type For Sale
Square Footage 1,607 sqft
Price per Sqft $177
Subdivision Marion Oaks Un 10
MLS Listing ID O6042774
Sold Date 11/11/22
Bedrooms 3
Full Baths 2
Construction Status Appraisal,Inspections
HOA Y/N No
Originating Board Stellar MLS
Year Built 2022
Annual Tax Amount $280
Lot Size 10,018 Sqft
Acres 0.23
Lot Dimensions 80x125
Property Description
BRAND NEW CONSTRUCTION MOVE IN READY NO NEED TO WAIT!! This perfectly designed 3/2/2 concrete block home in North Marion Oaks features quality workmanship and has all the bells and whistles and more upgrades than most builders include. Open concept Split floor plan includes 9 x 47 ceramic hardwood tile with crack suppressant membrane, Premium grade carpet with 8 pound padding in bedrooms, 5” baseboards, LED lighted ceiling fans with remotes in living room and all bedrooms, vaulted ceilings, and wifi garage door opener with 2 remotes. This home has beautiful finishes with a gorgeous modern kitchen with real wood soft close shaker cabinetry and crown molding with 42” upper cabinets, granite countertops in kitchen, Whirlpool fingerprint resistant stainless steel appliances, and large walk in pantry. Master suite has trey ceiling and a large bathroom with his and her sinks, quartz countertop, tiled walk in shower, and large WIC with extra shelving. Pocket doors divide living room from bedrooms for added privacy. Inside laundry room. Pull down attic stairs with storage loft. Wall studs 16” on center. All bedrooms are great size. Nice area with all new construction homes. No HOA fees. So many upgrades included like a covered lanai, garage coach lights, and fully sodded lot. You will want to make this your home!!
Location
State FL
County Marion
Community Marion Oaks Un 10
Zoning R1
Rooms
Other Rooms Attic, Inside Utility
Interior
Interior Features High Ceilings, Kitchen/Family Room Combo, Living Room/Dining Room Combo, Master Bedroom Main Floor, Open Floorplan, Solid Wood Cabinets, Split Bedroom, Stone Counters, Tray Ceiling(s), Walk-In Closet(s)
Heating Central
Cooling Central Air
Flooring Carpet, Ceramic Tile
Fireplace false
Appliance Dishwasher, Electric Water Heater, Microwave, Range
Exterior
Exterior Feature Other
Garage Spaces 2.0
Utilities Available Electricity Connected, Water Connected
Roof Type Shingle
Attached Garage true
Garage true
Private Pool No
Building
Lot Description Paved
Entry Level One
Foundation Slab
Lot Size Range 0 to less than 1/4
Sewer Septic Tank
Water Private
Structure Type Block, Stucco
New Construction true
Construction Status Appraisal,Inspections
Others
Senior Community No
Ownership Fee Simple
Acceptable Financing Cash, Conventional, FHA, VA Loan
Listing Terms Cash, Conventional, FHA, VA Loan
Special Listing Condition None
Read Less Info
Want to know what your home might be worth? Contact us for a FREE valuation!

Our team is ready to help you sell your home for the highest possible price ASAP

© 2024 My Florida Regional MLS DBA Stellar MLS. All Rights Reserved.
Bought with RE/MAX PREMIER REALTY
GET MORE INFORMATION

REALTORS®






