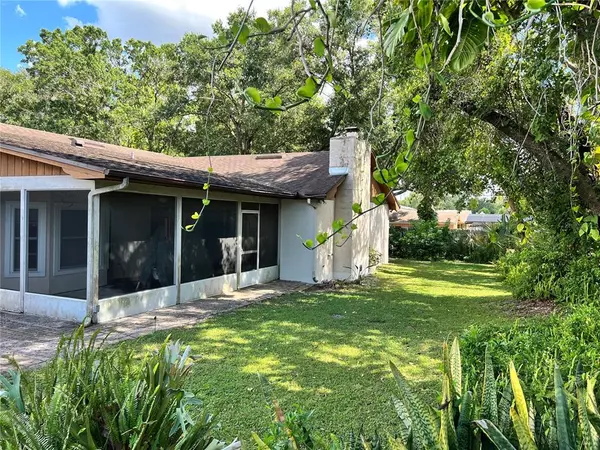$374,000
$369,990
1.1%For more information regarding the value of a property, please contact us for a free consultation.
3 Beds
2 Baths
1,984 SqFt
SOLD DATE : 11/08/2022
Key Details
Sold Price $374,000
Property Type Single Family Home
Sub Type Single Family Residence
Listing Status Sold
Purchase Type For Sale
Square Footage 1,984 sqft
Price per Sqft $188
Subdivision Rose Hill
MLS Listing ID G5059371
Sold Date 11/08/22
Bedrooms 3
Full Baths 2
Construction Status Appraisal
HOA Fees $12
HOA Y/N Yes
Originating Board Stellar MLS
Year Built 1985
Annual Tax Amount $1,827
Lot Size 10,890 Sqft
Acres 0.25
Property Description
One or more photo(s) has been virtually staged. Here's your chance to own an inviting home in the beautiful Rose Hill community! This awesome home includes 3 spacious bedrooms and 2 full baths with an oversized 2 car garage. The kitchen offers generous counter space and a breakfast bar, making cooking and entertaining a delight. Snuggle up in front of a wood burning fireplace in the generously sized family room.This lovely home also includes a formal living room and separate dining room to host all your holiday gatherings.The main bedroom offers a private ensuite with a walk-in closet. You'll enjoy the large screened in lanai overlooking the tropical retreat in the backyard, perfect for gathering with friends and family. The pass-through window to the lanai makes entertaining a breeze. Rose Hill is peaceful community tucked away, yet still just minutes away from all the shopping, dining, and entertainment that Orlando has to offer. Call Today to own this beautiful home in a very desirable location
Location
State FL
County Orange
Community Rose Hill
Zoning R-1A
Rooms
Other Rooms Attic, Formal Dining Room Separate, Inside Utility
Interior
Interior Features Ceiling Fans(s), Window Treatments
Heating Central
Cooling Central Air
Flooring Carpet, Ceramic Tile
Fireplaces Type Family Room, Wood Burning
Furnishings Unfurnished
Fireplace true
Appliance Dishwasher, Dryer, Electric Water Heater, Microwave, Range, Washer
Laundry Laundry Room
Exterior
Exterior Feature Fence, Irrigation System, Rain Gutters, Sidewalk, Sliding Doors
Parking Features Driveway
Garage Spaces 2.0
Fence Vinyl, Wood
Utilities Available BB/HS Internet Available, Cable Available, Electricity Available, Phone Available, Water Available
Roof Type Shingle
Attached Garage true
Garage true
Private Pool No
Building
Lot Description Corner Lot
Story 1
Entry Level One
Foundation Slab
Lot Size Range 1/4 to less than 1/2
Sewer Septic Tank
Water Public
Structure Type Block, Stucco
New Construction false
Construction Status Appraisal
Others
Pets Allowed Yes
Senior Community No
Ownership Fee Simple
Monthly Total Fees $25
Acceptable Financing Cash, Conventional, FHA, VA Loan
Membership Fee Required Required
Listing Terms Cash, Conventional, FHA, VA Loan
Special Listing Condition None
Read Less Info
Want to know what your home might be worth? Contact us for a FREE valuation!

Our team is ready to help you sell your home for the highest possible price ASAP

© 2025 My Florida Regional MLS DBA Stellar MLS. All Rights Reserved.
Bought with AMERITEAM REALTY INC
GET MORE INFORMATION
REALTORS®






