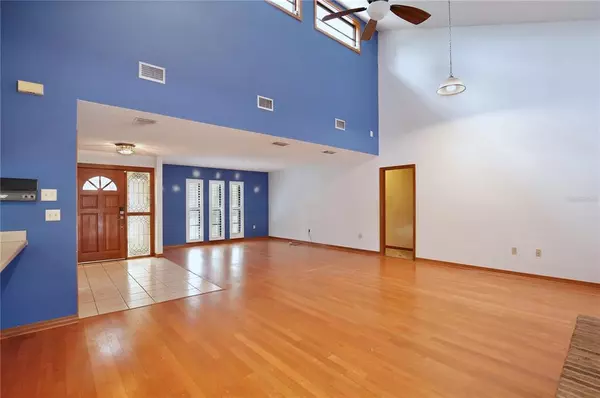$450,000
$460,000
2.2%For more information regarding the value of a property, please contact us for a free consultation.
4 Beds
2 Baths
2,373 SqFt
SOLD DATE : 10/29/2022
Key Details
Sold Price $450,000
Property Type Single Family Home
Sub Type Single Family Residence
Listing Status Sold
Purchase Type For Sale
Square Footage 2,373 sqft
Price per Sqft $189
Subdivision Harbour Landing
MLS Listing ID O6054661
Sold Date 10/29/22
Bedrooms 4
Full Baths 2
Construction Status Appraisal,Financing,Inspections
HOA Fees $22/ann
HOA Y/N Yes
Originating Board Stellar MLS
Year Built 1981
Annual Tax Amount $3,741
Lot Size 0.430 Acres
Acres 0.43
Property Description
Welcome home! This beautiful four bedroom estate shaded by lofty trees features a swimming pool, fenced in private yard, covered back porch, and presents curb appeal with brick facade and a two car garage. Inside you'll be greeted by an elegant floor plan perfect for hosting guests and entertaining friends and family. The foyer opens up to the formal living space, showcasing soaring ceilings filled with natural light, dual French doors to the pool, a gorgeous brick fireplace, wood panel accents, and gleaming hardwood floors. Enjoy your morning coffee in the sunlit breakfast nook overlooking the pool and try out a new recipe in the kitchen offering shaker cabinets, a cooktop, built in oven and microwave, tile floors and vaulted ceilings. The kitchen flows into the formal dining space with plantation shutters. Wake up to serene pool views in the primary suite through elegant French doors with blinds between the glass, and have plenty of space to store your clothes and accessories in the spacious walk in closet. The primary bath contains dual sinks with ample counter space along with a private walk in shower with floor to ceiling tile and a stained glass window. The other three generously sized bedrooms along with a full guest bath can be found on the opposite side of the home. The guest bath provides dual vanities and a tub/shower combo. The laundry room comes equipped with a utility sink, shelving and cabinetry for cleaning storage. Host barbecues out on the covered porch with a wet bar and a screen enclosure around the swimming pool. Let the dogs roam free in the spacious side yard filled with lush greenery. Located off Red Bug Lake Road you'll have quick access to shopping and dining, Walmart, UCF, 417 and Lake Howell. Spend the weekends browsing the farmer's market at Lake Lily Park, tee off at Casselberry Golf Club, visit the Oveido Mall and relax in nature at one of the many parks nearby. This home provides the perfect opportunity to bring your own ideas and designs to life—with just a few upgrades and some TLC, this home can be brought to it's full potential. To see this beautiful home in Casselberry, call today to schedule a showing! Also, the home features a new pool screen and a new roof (2022). New flooring in Bedrooms/hallway (2022) Bedrooms and bathrooms freshly painted (2022)
Location
State FL
County Seminole
Community Harbour Landing
Zoning RES
Rooms
Other Rooms Attic, Family Room
Interior
Interior Features Ceiling Fans(s), Eat-in Kitchen, High Ceilings, Kitchen/Family Room Combo, Split Bedroom, Thermostat, Walk-In Closet(s)
Heating Central, Electric
Cooling Central Air
Flooring Carpet, Tile, Wood
Fireplaces Type Family Room, Wood Burning
Fireplace true
Appliance Built-In Oven, Cooktop, Dishwasher, Refrigerator
Laundry Laundry Room
Exterior
Exterior Feature Fence, Irrigation System, Sidewalk
Parking Features Garage Door Opener, Oversized
Garage Spaces 2.0
Fence Wood
Pool Child Safety Fence, Gunite, In Ground, Pool Sweep, Screen Enclosure
Community Features Sidewalks
Utilities Available BB/HS Internet Available, Cable Available, Electricity Connected, Public, Sewer Connected, Water Connected
Roof Type Shingle
Attached Garage true
Garage true
Private Pool Yes
Building
Lot Description Sidewalk, Paved, Zoned for Horses
Entry Level One
Foundation Slab
Lot Size Range 1/4 to less than 1/2
Sewer Public Sewer
Water None
Architectural Style Traditional
Structure Type Block, Stucco
New Construction false
Construction Status Appraisal,Financing,Inspections
Schools
Elementary Schools Red Bug Elementary
Middle Schools Tuskawilla Middle
High Schools Lake Howell High
Others
Pets Allowed Yes
HOA Fee Include Maintenance Grounds
Senior Community No
Ownership Fee Simple
Monthly Total Fees $22
Acceptable Financing Cash, Conventional, FHA, VA Loan
Membership Fee Required Required
Listing Terms Cash, Conventional, FHA, VA Loan
Special Listing Condition None
Read Less Info
Want to know what your home might be worth? Contact us for a FREE valuation!

Our team is ready to help you sell your home for the highest possible price ASAP

© 2025 My Florida Regional MLS DBA Stellar MLS. All Rights Reserved.
Bought with HOME WISE REALTY GROUP INC
GET MORE INFORMATION
REALTORS®






