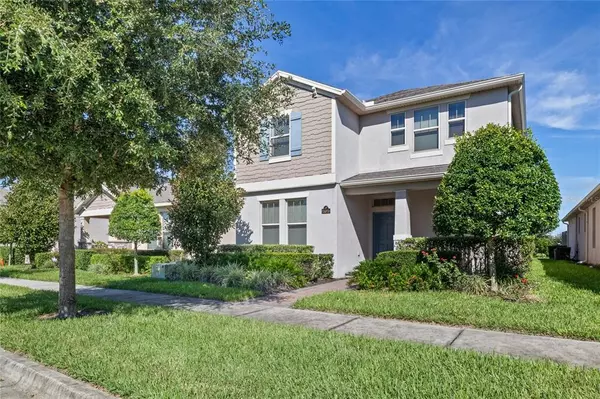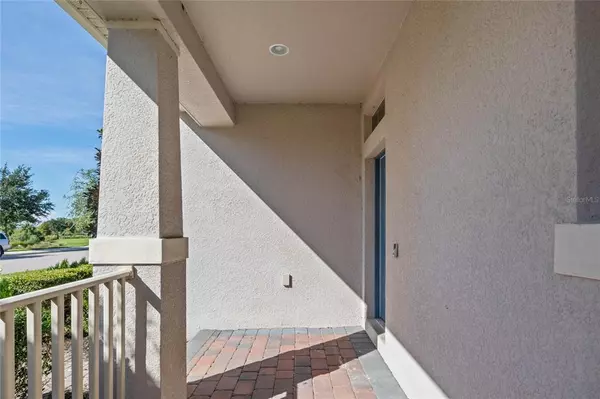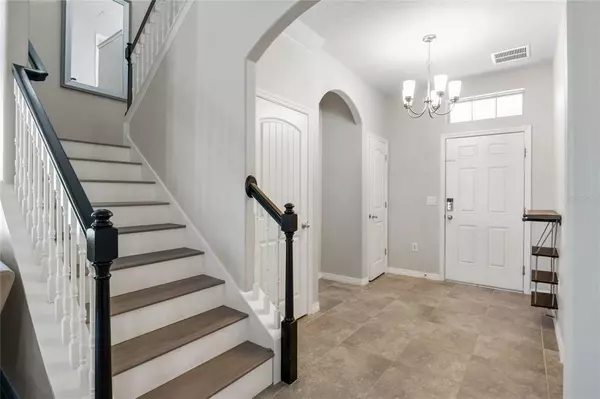$575,000
$600,000
4.2%For more information regarding the value of a property, please contact us for a free consultation.
4 Beds
4 Baths
2,477 SqFt
SOLD DATE : 11/01/2022
Key Details
Sold Price $575,000
Property Type Single Family Home
Sub Type Single Family Residence
Listing Status Sold
Purchase Type For Sale
Square Footage 2,477 sqft
Price per Sqft $232
Subdivision Waterleigh Ph 1B
MLS Listing ID O6057898
Sold Date 11/01/22
Bedrooms 4
Full Baths 3
Half Baths 1
Construction Status Inspections
HOA Fees $218/mo
HOA Y/N Yes
Originating Board Stellar MLS
Year Built 2016
Annual Tax Amount $4,298
Lot Size 5,662 Sqft
Acres 0.13
Property Description
**Virtual Tour Available* * Welcome home to Waterleigh where you'll enjoy a beautiful water view from this Cleardon model by D.R. Horton. The community clubhouse, pool, putt-putt golf course, beach volleyball court and fitness center are 1-minute away. The warm curb appeal includes a charming porch, paver patio, and mature landscaping that is managed by the HOA. Enter to find an inviting foyer that opens to the family room and kitchen. The beautiful tile and new wood flooring throughout the home makes cleaning a breeze! The eat-in kitchen shows off upgraded cabinetry with crown molding, a sparkling tile backsplash and granite countertops. There's also a buffet space with great storage and the attached 2-car garage opens to a drop-zone to keep the backpacks, phone chargers and bags organized. There is a bedroom suite downstairs that offers a walk-in closet, en-suite bathroom with a tub and shower and a nice water view through the front windows. Upstairs you'll find a large loft that would make a great office space, play room, 2nd living room and more! The spacious owner's suite is upstairs and includes a fantastic walk-in closet, 2 linen closets, double vanities, a step-in shower and great natural lighting. The 3rd and 4th bedrooms upstairs share a hall bathroom that has double vanities and a tub with a shower. The laundry room is efficiently located upstairs and offers nice storage. In fact, you'll find that storage is top notch throughout the home with the extra closets including one under the stairs! Sip your coffee on the large screened-in patio off of the family room and enjoy the greenspace across the alley. Additional upgrades include ceiling fans and shelving in the garage. The TVs in the living room and downstairs bedroom are included with the house and most furnishings are negotiable. Lawn care is included in the HOA dues! Waterleigh amenities include a community pool, volleyball court, fitness center, putt-putt golf, playgrounds, dog parks, and nature trails. This community has easy access to the 429 and I4 and is minutes away from the theme parks, restaurants and shopping.
Location
State FL
County Orange
Community Waterleigh Ph 1B
Zoning P-D
Rooms
Other Rooms Inside Utility, Loft
Interior
Interior Features Ceiling Fans(s), Eat-in Kitchen, High Ceilings, Open Floorplan, Solid Surface Counters, Solid Wood Cabinets, Thermostat, Walk-In Closet(s), Window Treatments
Heating Central
Cooling Central Air
Flooring Ceramic Tile, Wood
Furnishings Unfurnished
Fireplace false
Appliance Dishwasher, Dryer, Microwave, Range, Refrigerator, Washer
Laundry Inside, Laundry Room, Upper Level
Exterior
Exterior Feature Irrigation System, Rain Gutters, Sidewalk, Sliding Doors
Parking Features Driveway, Garage Door Opener, Garage Faces Rear
Garage Spaces 2.0
Pool Vinyl
Community Features Fitness Center, Park, Playground, Pool, Tennis Courts
Utilities Available BB/HS Internet Available, Cable Connected, Electricity Connected, Sewer Connected, Street Lights, Underground Utilities, Water Connected
Amenities Available Clubhouse, Park, Playground, Pool, Recreation Facilities, Tennis Court(s)
View Y/N 1
View Water
Roof Type Shingle
Porch Rear Porch, Screened
Attached Garage true
Garage true
Private Pool No
Building
Lot Description In County, Level, Sidewalk, Paved
Entry Level Two
Foundation Slab
Lot Size Range 0 to less than 1/4
Builder Name DR Horton
Sewer Public Sewer
Water Public
Architectural Style Traditional
Structure Type Block, Stucco
New Construction false
Construction Status Inspections
Schools
Middle Schools Water Spring Middle
High Schools Horizon High School
Others
Pets Allowed Yes
HOA Fee Include Pool, Maintenance Grounds, Recreational Facilities
Senior Community No
Ownership Fee Simple
Monthly Total Fees $218
Acceptable Financing Cash, Conventional, FHA, VA Loan
Membership Fee Required Required
Listing Terms Cash, Conventional, FHA, VA Loan
Special Listing Condition None
Read Less Info
Want to know what your home might be worth? Contact us for a FREE valuation!

Our team is ready to help you sell your home for the highest possible price ASAP

© 2025 My Florida Regional MLS DBA Stellar MLS. All Rights Reserved.
Bought with ROBERT SLACK LLC
GET MORE INFORMATION
REALTORS®






