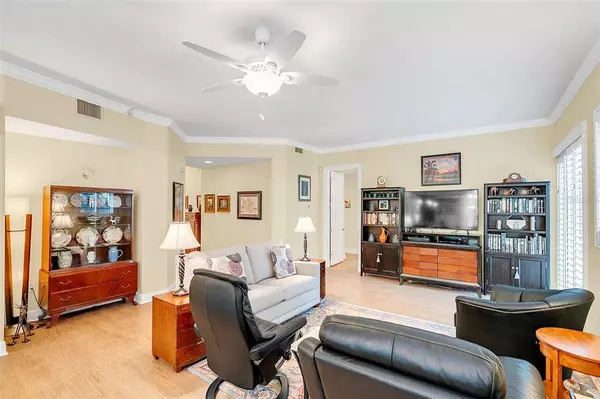$725,000
$725,000
For more information regarding the value of a property, please contact us for a free consultation.
2 Beds
2 Baths
1,941 SqFt
SOLD DATE : 11/01/2022
Key Details
Sold Price $725,000
Property Type Condo
Sub Type Condominium
Listing Status Sold
Purchase Type For Sale
Square Footage 1,941 sqft
Price per Sqft $373
Subdivision Park West Condo
MLS Listing ID O6066666
Sold Date 11/01/22
Bedrooms 2
Full Baths 2
Construction Status No Contingency
HOA Fees $1,125/mo
HOA Y/N Yes
Originating Board Stellar MLS
Year Built 2006
Annual Tax Amount $4,384
Lot Size 0.300 Acres
Acres 0.3
Property Description
Enjoy the best of condo living in the heart of Winter Park, close to Park Avenue's shops, restaurants, museums, Central Park, the SunRail station and golf course. This two-bedroom, two-bath ground-floor condo (no elevator hassles) is one of the largest in the Park West complex. Its custom craftsman front door with sidelight is only steps away from the two assigned covered parking spaces in the garage. This spacious open-concept condo boasts 10-foot-high ceilings, plantation shutters and wood-look tile throughout. Ambient light streams in through its large windows, which allow views of the beautiful outdoor landscaping. This condo has a generous paved patio accessible from both the main living area and the master suite. The gourmet kitchen has 42-inch custom cabinetry with pullout shelves, stainless steel appliances and quartz countertops with a custom tile backsplash. The open concept living, dining and kitchen area is perfect for entertaining. The master suite is as large as two rooms, and the extra space can be used as a sitting area or home office. The master has two oversized walk-in closets, with custom-built hanging spaces, shoe storage and dressers, including a two-tier velvet-lined jewelry drawer. The master bath has a soaking tub, separate shower and an elegant custom glass two-sink vanity. There is storage galore, with two walls of custom built-in bookcases and a large pantry. The second bedroom can be used as a guest room, office or both, as it includes a custom credenza with file drawers, an overhead cabinet and a large closet with custom-built storage. The second bath has an oversized shower and a stylish glass sink/vanity. The Park West gated complex includes a large clubhouse, a pool and a tennis/pickleball court. Call today and start living the Winter Park lifestyle!
Location
State FL
County Orange
Community Park West Condo
Zoning R-4
Rooms
Other Rooms Inside Utility
Interior
Interior Features Crown Molding, High Ceilings, Kitchen/Family Room Combo, Living Room/Dining Room Combo, Master Bedroom Main Floor, Open Floorplan, Solid Surface Counters, Walk-In Closet(s), Window Treatments
Heating Central, Electric
Cooling Central Air
Flooring Ceramic Tile
Fireplace false
Appliance Dishwasher, Disposal, Electric Water Heater, Microwave, Range, Refrigerator
Laundry Laundry Closet
Exterior
Exterior Feature Fence, Irrigation System, Lighting, Rain Gutters, Sidewalk, Sliding Doors
Parking Features Assigned, Covered, Ground Level, Guest, Open, Reserved, Under Building
Garage Spaces 2.0
Fence Other
Pool In Ground
Community Features Association Recreation - Owned, Buyer Approval Required, Community Mailbox, Deed Restrictions, Gated, Pool, Sidewalks, Tennis Courts
Utilities Available BB/HS Internet Available, Cable Connected, Electricity Connected, Fire Hydrant
Amenities Available Clubhouse, Elevator(s), Gated, Pickleball Court(s), Pool, Security, Tennis Court(s)
View Trees/Woods
Roof Type Shingle
Porch Patio
Attached Garage true
Garage true
Private Pool No
Building
Lot Description Corner Lot, City Limits, Near Golf Course, Near Public Transit, Sidewalk, Paved
Story 1
Entry Level One
Foundation Slab
Sewer Public Sewer
Water Public
Architectural Style Traditional
Structure Type Block, Stucco
New Construction false
Construction Status No Contingency
Schools
Middle Schools Audubon Park K-8
High Schools Winter Park High
Others
Pets Allowed Number Limit, Size Limit, Yes
HOA Fee Include Pool, Escrow Reserves Fund, Insurance, Maintenance Structure, Maintenance Grounds, Maintenance, Management, Pool, Recreational Facilities, Security, Sewer, Trash, Water
Senior Community No
Pet Size Small (16-35 Lbs.)
Ownership Condominium
Monthly Total Fees $1, 125
Acceptable Financing Cash, Conventional
Membership Fee Required Required
Listing Terms Cash, Conventional
Num of Pet 2
Special Listing Condition None
Read Less Info
Want to know what your home might be worth? Contact us for a FREE valuation!

Our team is ready to help you sell your home for the highest possible price ASAP

© 2025 My Florida Regional MLS DBA Stellar MLS. All Rights Reserved.
Bought with FANNIE HILLMAN & ASSOCIATES
GET MORE INFORMATION
REALTORS®






