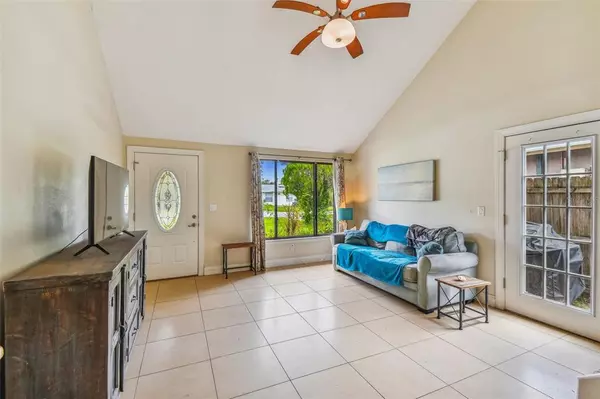$316,000
$309,900
2.0%For more information regarding the value of a property, please contact us for a free consultation.
3 Beds
2 Baths
1,211 SqFt
SOLD DATE : 10/28/2022
Key Details
Sold Price $316,000
Property Type Single Family Home
Sub Type Single Family Residence
Listing Status Sold
Purchase Type For Sale
Square Footage 1,211 sqft
Price per Sqft $260
Subdivision Buckeye Blk A Rep
MLS Listing ID U8176439
Sold Date 10/28/22
Bedrooms 3
Full Baths 2
Construction Status Appraisal,Financing,Inspections
HOA Y/N No
Originating Board Stellar MLS
Year Built 1986
Annual Tax Amount $2,036
Lot Size 6,098 Sqft
Acres 0.14
Property Description
Multiple offers received. Seller's agent is asking for best and highest offers due by 9/19 (Monday) at 12 pm. WOW!!! North St. Pete GEM!!! Check out this 3-bedroom, 2-bathroom, 1 car garage, and two-story home in a well-established St. Pete neighborhood. As you enter the home you will love the vaulted ceilings and all the natural light that shines through the main living area of the home. The kitchen has granite counter tops and solid wood cabinetry. The master bedroom and second bedroom are located downstairs on the main level of the home. The third bedroom is located upstairs and could also be used as an office. Enjoy the oversized fenced in backyard great for so many fun activities. The entire house was renovated in 2014 and has been well maintained since. This home won't last long at this price and in this area of St. Pete.
Location
State FL
County Pinellas
Community Buckeye Blk A Rep
Direction N
Interior
Interior Features Ceiling Fans(s), High Ceilings, Vaulted Ceiling(s)
Heating Central
Cooling Central Air
Flooring Carpet, Ceramic Tile
Fireplace false
Appliance Dishwasher, Disposal, Range, Refrigerator
Laundry In Garage
Exterior
Exterior Feature Fence
Garage Spaces 1.0
Fence Wood
Utilities Available Cable Available, Electricity Connected, Public, Sewer Connected, Water Connected
Roof Type Shingle
Attached Garage true
Garage true
Private Pool No
Building
Entry Level Two
Foundation Slab
Lot Size Range 0 to less than 1/4
Sewer Public Sewer
Water Public
Structure Type Wood Frame, Wood Siding
New Construction false
Construction Status Appraisal,Financing,Inspections
Schools
Elementary Schools New Heights Elementary-Pn
Middle Schools Tyrone Middle-Pn
High Schools St. Petersburg High-Pn
Others
Pets Allowed Yes
Senior Community No
Ownership Fee Simple
Acceptable Financing Cash, Conventional
Listing Terms Cash, Conventional
Special Listing Condition None
Read Less Info
Want to know what your home might be worth? Contact us for a FREE valuation!

Our team is ready to help you sell your home for the highest possible price ASAP

© 2025 My Florida Regional MLS DBA Stellar MLS. All Rights Reserved.
Bought with HECKLER REALTY GROUP LLC
GET MORE INFORMATION
REALTORS®






