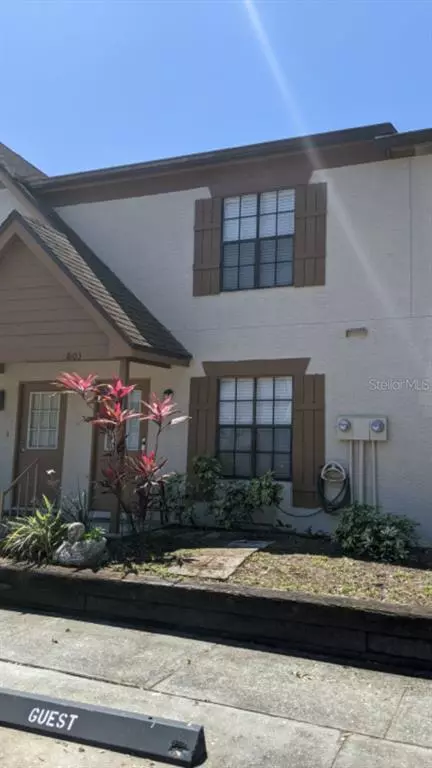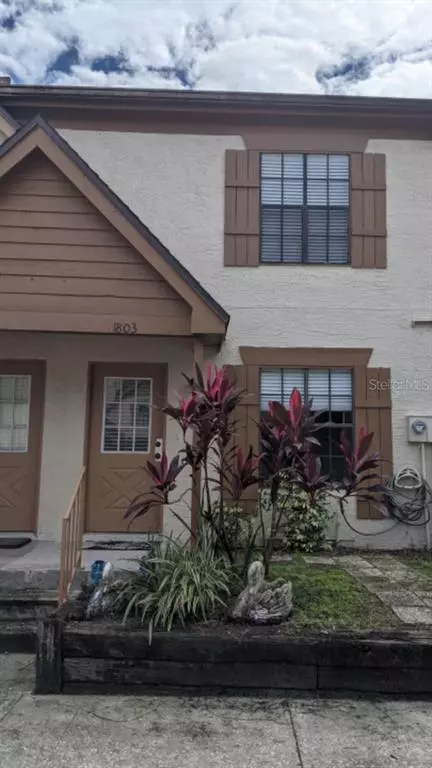$237,500
$235,000
1.1%For more information regarding the value of a property, please contact us for a free consultation.
2 Beds
3 Baths
1,088 SqFt
SOLD DATE : 10/28/2022
Key Details
Sold Price $237,500
Property Type Townhouse
Sub Type Townhouse
Listing Status Sold
Purchase Type For Sale
Square Footage 1,088 sqft
Price per Sqft $218
Subdivision Brigadoon Of Clearwater
MLS Listing ID O6060816
Sold Date 10/28/22
Bedrooms 2
Full Baths 2
Half Baths 1
Construction Status No Contingency
HOA Fees $160/mo
HOA Y/N Yes
Originating Board Stellar MLS
Year Built 1985
Annual Tax Amount $2,268
Lot Size 871 Sqft
Acres 0.02
Property Description
Welcome to your cozy new townhome! This clean and charming two-bedroom, 2.5-bathroom townhome is located conveniently off of Drew Street by McMullen Booth Road. Open the garden adjacent door to enter the dining area, neatly laid out kitchen, laundry hookups. and huge, open living room area. Then access either outside private patio space and storage area or the open staircase bringing you to the second floor nicely appointed with two spacious rooms with their own bathrooms and large closets! One dedicated parking spot in front of building with every other spot open for guests. Air conditioning unit replaced in 2022 and exterior painted in 2021. Residents here are short stroll to the HOA pool and gorgeous Kapok Park and Alligator Creek walking and biking trails! Convenient drive to shopping, restaurants, and beaches. Currently rented with tenant paying all utilities (sewer & water, electricity, Internet, etc.) and on 12-month lease ending October 31, 2022. Photos are limited since currently occupied.
Location
State FL
County Pinellas
Community Brigadoon Of Clearwater
Interior
Interior Features Ceiling Fans(s), Thermostat, Vaulted Ceiling(s), Window Treatments
Heating Electric
Cooling Central Air
Flooring Carpet, Ceramic Tile, Laminate
Fireplace false
Appliance Dishwasher, Electric Water Heater, Exhaust Fan, Ice Maker, Range, Range Hood, Refrigerator
Exterior
Exterior Feature Awning(s), Lighting, Rain Gutters, Sidewalk, Sliding Doors, Storage
Parking Features Assigned, Guest, Off Street
Pool In Ground
Community Features Park, Pool, Sidewalks
Utilities Available Cable Available, Electricity Available, Phone Available, Public, Sewer Available, Sewer Connected, Street Lights, Water Available, Water Connected
Amenities Available Maintenance, Pool, Trail(s)
Roof Type Shingle
Garage false
Private Pool No
Building
Entry Level Two
Foundation Slab
Lot Size Range 0 to less than 1/4
Sewer Public Sewer
Water Public
Structure Type Stucco
New Construction false
Construction Status No Contingency
Others
Pets Allowed No
HOA Fee Include Maintenance Grounds, Management, Pool, Trash
Senior Community No
Ownership Condominium
Monthly Total Fees $160
Acceptable Financing Cash, Conventional
Membership Fee Required Required
Listing Terms Cash, Conventional
Special Listing Condition None
Read Less Info
Want to know what your home might be worth? Contact us for a FREE valuation!

Our team is ready to help you sell your home for the highest possible price ASAP

© 2025 My Florida Regional MLS DBA Stellar MLS. All Rights Reserved.
Bought with RE/MAX ELITE REALTY
GET MORE INFORMATION
REALTORS®






