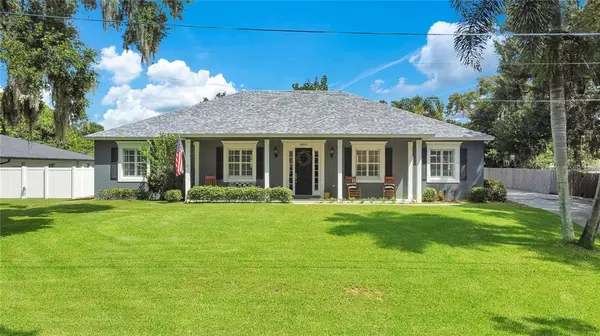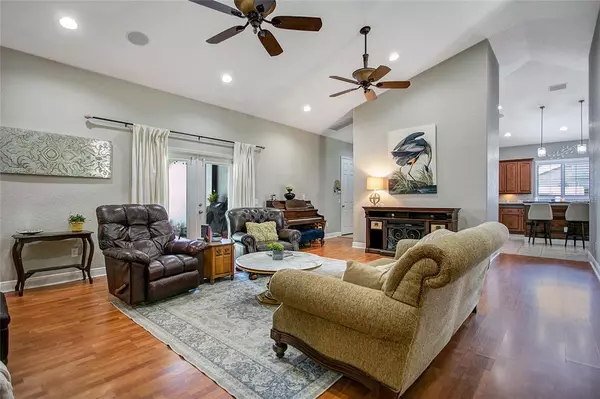$675,000
$699,900
3.6%For more information regarding the value of a property, please contact us for a free consultation.
4 Beds
3 Baths
2,805 SqFt
SOLD DATE : 10/28/2022
Key Details
Sold Price $675,000
Property Type Single Family Home
Sub Type Single Family Residence
Listing Status Sold
Purchase Type For Sale
Square Footage 2,805 sqft
Price per Sqft $240
Subdivision Piney Woods Lakes
MLS Listing ID O6054779
Sold Date 10/28/22
Bedrooms 4
Full Baths 2
Half Baths 1
Construction Status Appraisal,Financing,Inspections
HOA Y/N No
Originating Board Stellar MLS
Year Built 2006
Annual Tax Amount $4,519
Lot Size 0.370 Acres
Acres 0.37
Property Description
Beautifully custom built single family home in the desirable Conway area just a couple of blocks from the Lake Conway Chain. Zoned for Pershing K-8 and Boone High! Upon arrival, you'll be blown away by this home's excellent curb appeal, well-maintained lawn, and charming front porch. You'll notice this home's high ceilings and gorgeous wood laminate flooring as you walk into the living area. The kitchen is updated with beautiful cabinetry and stainless steel appliances, and not only does this home have a large dining area, but it boasts a charming breakfast nook area as well. The massive pantry and laundry room are a huge bonus. The master bedroom is spacious and filled with natural light, while the master bath is enormous... showcasing two vanities and built-in makeup vanity with room for a bench seat plus two walk in closets. Walk out and relax in the vast backyard, which is perfect for entertaining guests. Don't miss the separate detached building that is currently used as a bonus room but could be used as a second garage or potential in-law apartment. Brand new roof in 2021 and plantation shutters throughout. This home is a good one and sure to go quickly. Give us a call today to schedule your private tour.
Location
State FL
County Orange
Community Piney Woods Lakes
Zoning R-1AA
Interior
Interior Features Ceiling Fans(s), Eat-in Kitchen, Solid Wood Cabinets
Heating Electric
Cooling Central Air
Flooring Laminate, Tile
Fireplace false
Appliance Dishwasher, Microwave, Range, Refrigerator
Exterior
Exterior Feature Sidewalk
Garage Spaces 3.0
Utilities Available Public
Roof Type Shingle
Attached Garage true
Garage true
Private Pool No
Building
Lot Description Key Lot, Oversized Lot
Story 1
Entry Level One
Foundation Slab
Lot Size Range 1/4 to less than 1/2
Sewer Septic Tank
Water Public
Architectural Style Ranch
Structure Type Block
New Construction false
Construction Status Appraisal,Financing,Inspections
Schools
Elementary Schools Pershing Elem
Middle Schools Pershing K-8
High Schools Boone High
Others
Pets Allowed Yes
Senior Community No
Ownership Fee Simple
Acceptable Financing Cash, Conventional, FHA, VA Loan
Listing Terms Cash, Conventional, FHA, VA Loan
Special Listing Condition None
Read Less Info
Want to know what your home might be worth? Contact us for a FREE valuation!

Our team is ready to help you sell your home for the highest possible price ASAP

© 2025 My Florida Regional MLS DBA Stellar MLS. All Rights Reserved.
Bought with EXP REALTY LLC
GET MORE INFORMATION
REALTORS®






