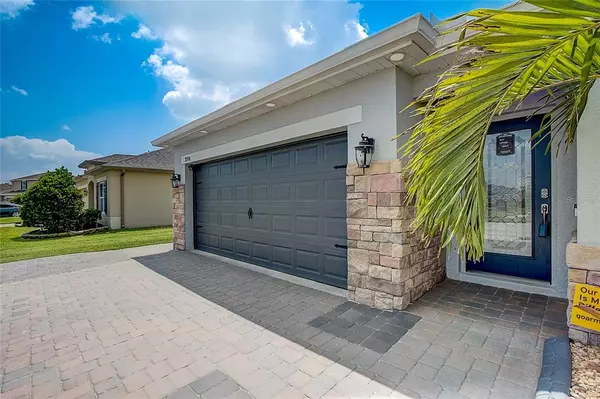$436,000
$440,000
0.9%For more information regarding the value of a property, please contact us for a free consultation.
3 Beds
2 Baths
1,684 SqFt
SOLD DATE : 10/24/2022
Key Details
Sold Price $436,000
Property Type Single Family Home
Sub Type Single Family Residence
Listing Status Sold
Purchase Type For Sale
Square Footage 1,684 sqft
Price per Sqft $258
Subdivision Briarwood Estates
MLS Listing ID O6052749
Sold Date 10/24/22
Bedrooms 3
Full Baths 2
Construction Status Inspections
HOA Fees $41/qua
HOA Y/N Yes
Originating Board Stellar MLS
Year Built 2016
Annual Tax Amount $3,221
Lot Size 7,840 Sqft
Acres 0.18
Property Description
Priced to sell! BRIARWOOD ESTATES at Deer Creek 1-story, 3 Bedroom/ 2 Full Bath Flex space. WATER VIEW, POOL HOME! Beautifully Upgraded MOVE IN READY! This home is overflowing with pride of ownership, the moment you arrive, you are welcomed by UPGRADED gorgeous natural pebble stone landscaping, stone siding on front of home with garage carriage lights, as well as under gutter lighting, giving the home an even more elegant look in the evening. Beveled glass front door, Paved extended driveway, providing additional parking for family & friends. These gorgeous pavers extended to the side of the home, offering a beautiful walkway to your large screened-in patio & salt water pool, with a relaxing water view, offering the privacy of no rear neighbors. POOL has LED color changing lights, foam insulated covered patio ceiling, with outdoor ceiling fan, will keep you cool on those hot summer days! Pool was built in 2018, and is appx. 32x12, 3ft-6ft deep, waterline tile-lauderdale tile ( surf spray) Interior pool finish- Sky Blue, Patio Deck Color- Kailua Keene. Inside upgrades include, Vinyl plank flooring, in kitchen, livingroom, and bathrooms, The Bedrooms have plush carpeting, updated and installed by Lowes in 3/2021 with memory foam padding. Interior, exterior and cabinets Painted: 7/2021. Bathrooms have double sinks, with upgraded vanity lightning and faucets. KITCHEN - Granite countertops, Shelf pull-out cabinets, tiled backsplash, undermount stainless steel sink with touchless kitchen faucet sensor, Stainless Steel kitchen appliances include, LG Refrigerator, 2 setting Ice maker, Samsung Microwave, Samsung Range is SmartThings model Freestanding Electric Range with Flex Duo, No-Preheat Air Fry & Griddle, Hisense Beverage Cooler! Owner Bedroom has a beautiful water & pool view, Owner bathroom offers a soaker tub, a frameless glass walk in shower, and a custom walk-in owner closet. Bonus: This address is appx. 29.6 miles from Disney & Universal Studios, and just half a mile from Crosscreek Village shopping Center. Schools, convenient roadways, and multitude of retail & dining options are all less than 2 miles away. This single family home is the true definition of the saying “home sweet home”, I’m excited for you to experience and see this property! Call For Your Private Showing today!
Location
State FL
County Osceola
Community Briarwood Estates
Zoning RES
Rooms
Other Rooms Den/Library/Office
Interior
Interior Features Ceiling Fans(s), Kitchen/Family Room Combo, Open Floorplan, Thermostat
Heating Electric
Cooling Central Air
Flooring Laminate
Fireplace false
Appliance Disposal, Microwave, Range, Refrigerator
Laundry Inside, Laundry Room
Exterior
Exterior Feature Irrigation System, Lighting, Rain Gutters, Sliding Doors
Parking Features Driveway
Garage Spaces 2.0
Pool In Ground, Lighting, Salt Water, Screen Enclosure
Community Features Community Mailbox
Utilities Available BB/HS Internet Available, Cable Available, Electricity Available
View Water
Roof Type Shingle
Porch Covered, Patio, Screened
Attached Garage true
Garage true
Private Pool Yes
Building
Lot Description In County, Sidewalk, Paved
Entry Level One
Foundation Slab
Lot Size Range 0 to less than 1/4
Sewer Public Sewer
Water Public
Architectural Style Contemporary
Structure Type Block, Stucco
New Construction false
Construction Status Inspections
Others
Pets Allowed Yes
Senior Community No
Ownership Fee Simple
Monthly Total Fees $41
Acceptable Financing Cash, Conventional, FHA, VA Loan
Membership Fee Required Required
Listing Terms Cash, Conventional, FHA, VA Loan
Num of Pet 2
Special Listing Condition None
Read Less Info
Want to know what your home might be worth? Contact us for a FREE valuation!

Our team is ready to help you sell your home for the highest possible price ASAP

© 2024 My Florida Regional MLS DBA Stellar MLS. All Rights Reserved.
Bought with REDFIN CORPORATION
GET MORE INFORMATION

REALTORS®






