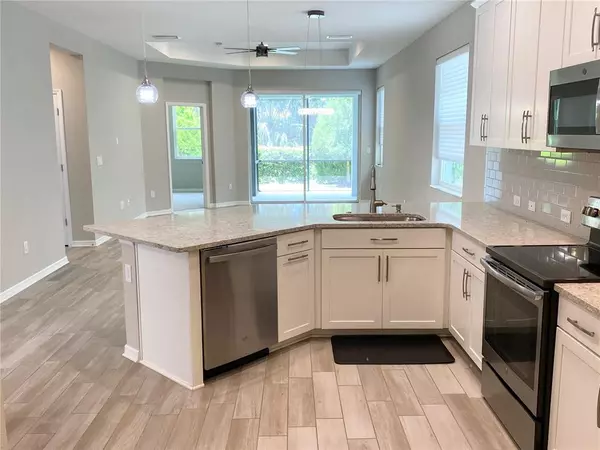$425,000
$419,000
1.4%For more information regarding the value of a property, please contact us for a free consultation.
3 Beds
2 Baths
1,442 SqFt
SOLD DATE : 10/22/2022
Key Details
Sold Price $425,000
Property Type Single Family Home
Sub Type Villa
Listing Status Sold
Purchase Type For Sale
Square Footage 1,442 sqft
Price per Sqft $294
Subdivision Amberly Ph I
MLS Listing ID A4544180
Sold Date 10/22/22
Bedrooms 3
Full Baths 2
HOA Fees $223/qua
HOA Y/N Yes
Originating Board Stellar MLS
Year Built 2019
Annual Tax Amount $3,285
Lot Size 3,920 Sqft
Acres 0.09
Property Description
Like new move in ready in a terrific gated community. This unit sits directly across the street form the beautiful neighborhood pool and one of the two ponds. This is a rare three bedroom villa in this community. Each bedroom is away from the others allowing privacy in each room. The villa is a completely open floorplan and has a terrific flow. The kitchen is spacious and allows the chef to stay with guests while preparing a meal or entertaining. The closets have had $4,000 worth of extensive organizers added to help with keeping your clothes easy to manage. The neighborhood is very active and social events are regular. Retractable screen is on the front door to allow cool winter breeze to flow through the home. Great screened in lanai with roll down shades to relax outside.
Location
State FL
County Manatee
Community Amberly Ph I
Zoning BR_PDP
Interior
Interior Features Eat-in Kitchen, High Ceilings, Kitchen/Family Room Combo, Living Room/Dining Room Combo, Master Bedroom Main Floor, Open Floorplan, Split Bedroom, Stone Counters, Tray Ceiling(s), Walk-In Closet(s), Window Treatments
Heating Central
Cooling Central Air
Flooring Carpet, Ceramic Tile
Fireplace false
Appliance Convection Oven, Dishwasher, Disposal, Dryer, Electric Water Heater, Exhaust Fan, Microwave, Range, Range Hood, Refrigerator, Washer
Laundry Inside
Exterior
Exterior Feature Irrigation System, Lighting
Garage Spaces 2.0
Pool Heated, In Ground
Community Features Association Recreation - Owned, Deed Restrictions, Gated, Pool
Utilities Available BB/HS Internet Available, Cable Available, Cable Connected, Electricity Connected, Fiber Optics, Phone Available, Public, Street Lights, Underground Utilities, Water Connected
View Y/N 1
Roof Type Shingle
Attached Garage true
Garage true
Private Pool No
Building
Entry Level One
Foundation Slab
Lot Size Range 0 to less than 1/4
Sewer Public Sewer
Water Public
Structure Type Block
New Construction false
Schools
Middle Schools Carlos E. Haile Middle
High Schools Braden River High
Others
Pets Allowed Breed Restrictions
Senior Community No
Ownership Fee Simple
Monthly Total Fees $223
Acceptable Financing Cash, Conventional, FHA
Membership Fee Required Required
Listing Terms Cash, Conventional, FHA
Special Listing Condition None
Read Less Info
Want to know what your home might be worth? Contact us for a FREE valuation!

Our team is ready to help you sell your home for the highest possible price ASAP

© 2024 My Florida Regional MLS DBA Stellar MLS. All Rights Reserved.
Bought with REALTY PLACE
GET MORE INFORMATION

REALTORS®






