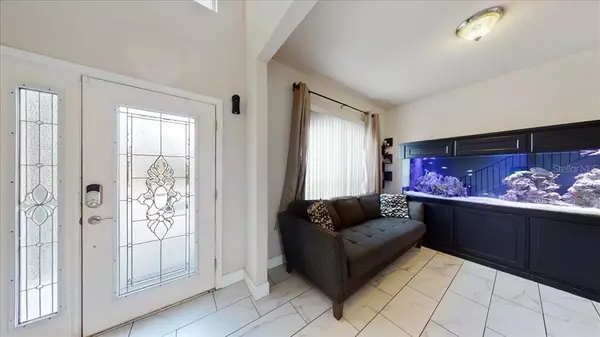$495,000
$495,000
For more information regarding the value of a property, please contact us for a free consultation.
5 Beds
3 Baths
2,353 SqFt
SOLD DATE : 10/21/2022
Key Details
Sold Price $495,000
Property Type Single Family Home
Sub Type Single Family Residence
Listing Status Sold
Purchase Type For Sale
Square Footage 2,353 sqft
Price per Sqft $210
Subdivision Highland Meadows Ph 02
MLS Listing ID O6053774
Sold Date 10/21/22
Bedrooms 5
Full Baths 3
Construction Status Financing,Inspections
HOA Fees $2/ann
HOA Y/N Yes
Originating Board Stellar MLS
Year Built 2014
Annual Tax Amount $4,584
Lot Size 8,712 Sqft
Acres 0.2
Property Description
GORGEOUS CUL-DE-SAC HOME IN A GREAT LOCATION!!!!! Welcome to your unique 5 bedroom, 3 bath, 3 car garage, pool home in the Highland Meadows community of Davenport! Well maintained, in a class by itself, you are welcomed with a grand entrance and the view of your serene pool through the large custom glass sliders immediately as you walk in. Featuring a beautiful staircase with wrought iron baluster and ceramic tile flooring throughout, greeting you to your left is your formal dining room or make it your living room. The cozy kitchen features granite countertops, an island, newer appliances, a wine fridge and recessed lighting. Spacious, well lit, sleek, and all things easily accessible, the kitchen also offers an eat-in area that opens up to the large family room. Entertain or cook with family and friends conveniently as you enjoy the holidays, birthdays or those lazy nights at home with the glass sliders open listening to the pool fountain and spa waterfall. The outdoor living space introduces your inground saltwater pool and heated spa, along with your outdoor kitchen and grill. With a fenced in yard for privacy, this home offers plenty of outdoor living space AND indoor living space. Back inside just off the family room for guests, there is one bedroom and one full bathroom that includes a fogless LED mirror. Back to the front entrance as you climb the glamorous staircase, at the top of the stairs your master bedroom and master en-suite awaits. Private and cozy, lots of space, the en-suite features a large soaker tub, double sinks, rain shower head, shower jets and an impressive walk-in closet with custom shelving and drawers. Three more sizable bedrooms, each with custom closets, plenty of space and natural lighting. Your laundry room is conveniently located upstairs and an additional hallway full bathroom with double sinks. This distinctive home offers a three car garage that has been fitted with HVAC ductwork so if you decide to change the space to an additional living space or a gameroom, it’s ready for you to do so! The extra wide driveway exhibits attractive pavers that are only two years old and beautifully accents the newer exterior paint. Wait!! There’s more!! This impressive property is a Smart Home which is equipped to control a few features such as the security system, cameras, thermostat, keypad remotely from your cell phone! Energy efficient featuring a solar water heater and solar panels, that will be transferred into the new owners name. Highland Meadows offers a VERY LOW HOA yearly fee that includes a community pool, playground, soccer field and dog park. Conveniently located to Posner Park, US-27, I-4, restaurants, shopping, entertainment. Make your appointment TODAY to see this
ONE-OF-A-KIND GEM before it’s gone!
Location
State FL
County Polk
Community Highland Meadows Ph 02
Zoning R1
Interior
Interior Features Ceiling Fans(s), High Ceilings, Kitchen/Family Room Combo, Master Bedroom Upstairs, Open Floorplan, Smart Home, Thermostat, Walk-In Closet(s), Window Treatments
Heating Electric, Solar
Cooling Central Air
Flooring Carpet, Ceramic Tile
Furnishings Unfurnished
Fireplace false
Appliance Cooktop, Dryer, Ice Maker, Microwave, Range, Refrigerator, Solar Hot Water, Washer, Water Filtration System, Wine Refrigerator
Laundry Upper Level
Exterior
Exterior Feature Lighting, Outdoor Grill, Outdoor Kitchen, Sidewalk, Sliding Doors
Parking Features Driveway, Oversized
Garage Spaces 3.0
Fence Fenced, Vinyl
Pool Deck, Heated, In Ground, Lighting, Salt Water, Screen Enclosure, Tile
Community Features Park, Playground, Pool
Utilities Available Cable Available, Public
Amenities Available Park, Playground, Pool
Roof Type Shingle
Porch Deck, Screened
Attached Garage true
Garage true
Private Pool Yes
Building
Lot Description Cul-De-Sac, Sidewalk, Paved
Story 2
Entry Level Two
Foundation Slab
Lot Size Range 0 to less than 1/4
Sewer Public Sewer
Water Public
Structure Type Concrete, Stucco, Wood Frame
New Construction false
Construction Status Financing,Inspections
Others
Pets Allowed Yes
Senior Community No
Ownership Fee Simple
Monthly Total Fees $2
Acceptable Financing Cash, Conventional, FHA, VA Loan
Membership Fee Required Required
Listing Terms Cash, Conventional, FHA, VA Loan
Special Listing Condition None
Read Less Info
Want to know what your home might be worth? Contact us for a FREE valuation!

Our team is ready to help you sell your home for the highest possible price ASAP

© 2024 My Florida Regional MLS DBA Stellar MLS. All Rights Reserved.
Bought with ROBERT SLACK LLC
GET MORE INFORMATION

REALTORS®






