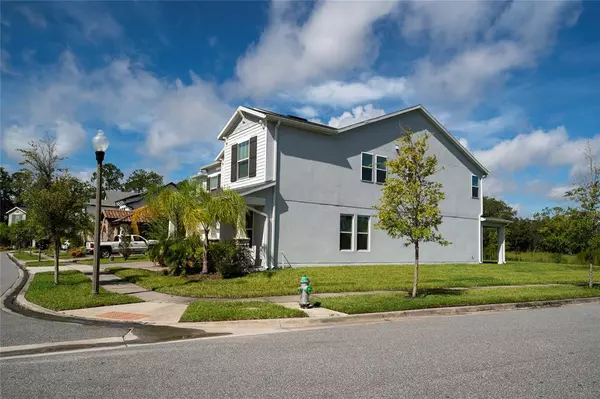$980,000
$985,000
0.5%For more information regarding the value of a property, please contact us for a free consultation.
5 Beds
5 Baths
4,486 SqFt
SOLD DATE : 10/20/2022
Key Details
Sold Price $980,000
Property Type Single Family Home
Sub Type Single Family Residence
Listing Status Sold
Purchase Type For Sale
Square Footage 4,486 sqft
Price per Sqft $218
Subdivision Windermere Isle Ph 2
MLS Listing ID O6061074
Sold Date 10/20/22
Bedrooms 5
Full Baths 4
Half Baths 1
Construction Status No Contingency
HOA Fees $210/qua
HOA Y/N Yes
Originating Board Stellar MLS
Year Built 2019
Annual Tax Amount $8,836
Lot Size 0.270 Acres
Acres 0.27
Property Description
WINDERMERE HOME ! A Grade Schools! Welcome to one of the popular Floor Plan home from Beazer Homes "Washington Model". Enjoy this valuable home with WATER VIEW frontage, CORNER LOT and CONSERVATION BACKYARD. Good size of 5 bedroom PLUS Office, Bonus Room/ Media Room, and a LOFT. Well kept home with Wood Design Tile floor through out the house except Second floor and master bedroom are carpet. Gourmet Kitchen with Quartz Countertop through out the house. Gutters are installed around the house to avoid ground slope at foundation. Many Upgrade to the house, DON'T MISS OUT THIS GREAT OPPORTUNITY FOR YOU AND YOUR FAMILY !!! MUST SEE HOME!
Convenience location! Close to Disney World, Shopping, Restaurant, Golf Course, and more ...
Location
State FL
County Orange
Community Windermere Isle Ph 2
Zoning P-D
Interior
Interior Features Eat-in Kitchen, High Ceilings, Kitchen/Family Room Combo, Master Bedroom Main Floor
Heating Central
Cooling Central Air
Flooring Carpet, Ceramic Tile
Fireplace false
Appliance Built-In Oven, Cooktop, Dishwasher, Disposal, Dryer, Microwave, Refrigerator, Washer
Exterior
Exterior Feature Sidewalk, Sliding Doors
Garage Spaces 2.0
Community Features Playground, Pool
Utilities Available Cable Available
View Y/N 1
Roof Type Shingle
Attached Garage true
Garage true
Private Pool No
Building
Story 2
Entry Level Two
Foundation Slab
Lot Size Range 1/4 to less than 1/2
Sewer Public Sewer
Water Public
Structure Type Block, Stucco
New Construction false
Construction Status No Contingency
Others
Pets Allowed Yes
HOA Fee Include Pool, Maintenance Grounds, Pool
Senior Community No
Ownership Fee Simple
Monthly Total Fees $210
Acceptable Financing Cash, Conventional, FHA
Membership Fee Required Required
Listing Terms Cash, Conventional, FHA
Special Listing Condition None
Read Less Info
Want to know what your home might be worth? Contact us for a FREE valuation!

Our team is ready to help you sell your home for the highest possible price ASAP

© 2024 My Florida Regional MLS DBA Stellar MLS. All Rights Reserved.
Bought with STELLAR NON-MEMBER OFFICE
GET MORE INFORMATION

REALTORS®






