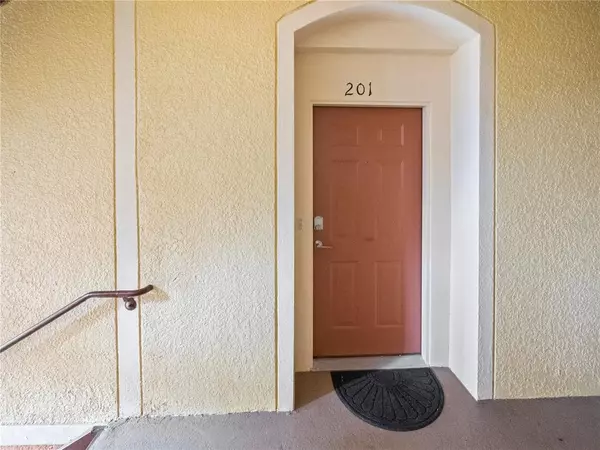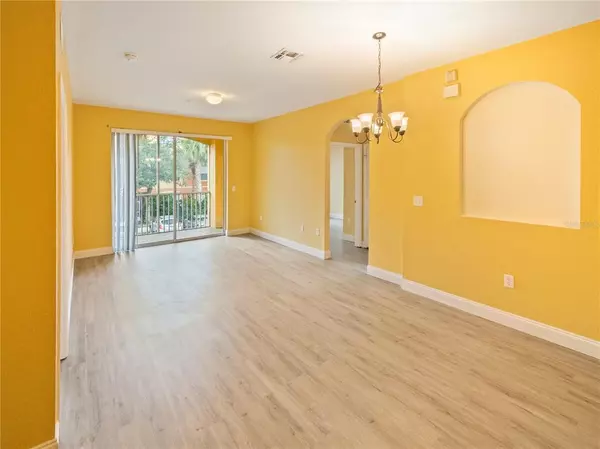$250,500
$250,000
0.2%For more information regarding the value of a property, please contact us for a free consultation.
3 Beds
2 Baths
1,248 SqFt
SOLD DATE : 10/20/2022
Key Details
Sold Price $250,500
Property Type Condo
Sub Type Condominium
Listing Status Sold
Purchase Type For Sale
Square Footage 1,248 sqft
Price per Sqft $200
Subdivision Horizons/Vista Lakes Ph 03
MLS Listing ID O6055960
Sold Date 10/20/22
Bedrooms 3
Full Baths 2
Condo Fees $56
Construction Status Appraisal,Financing,Inspections
HOA Fees $286/mo
HOA Y/N Yes
Originating Board Stellar MLS
Year Built 2005
Annual Tax Amount $2,959
Lot Size 0.350 Acres
Acres 0.35
Property Description
LOVELY 3 bedroom/2 bath split plan Condominium won't last long! Located in the sought-after the Horizons at Vista Lakes community, this unit is located on the second floor, END UNIT of the building.
Great investment opportunity! This desirable condo has a Living/Dining Room Combo, Open Floor Plan, Master Bedroom with Walk-In Closet, Large Master Bath, Inside laundry and a screened covered patio. NEW RANGE has been installed! WSAHER/DRYER will stay.
Enjoy resort style living in this wonderful community featuring a gorgeous pool area, fitness center, sidewalk walking paths, park, playground, waterfront access/viewing, pond and beautifully landscaped grounds!
A reserved parking spot is situated right in left side of the unit as well as plenty of additional parking spots for guests. Conveniently located to SR 436, SR 417, SR 528, Orlando International Airport, Lee Vista and Waterford Lakes Movie Theater, shopping, and Lake Nona's Medical City.
Location
State FL
County Orange
Community Horizons/Vista Lakes Ph 03
Zoning PD/AN
Interior
Interior Features Crown Molding, High Ceilings, Living Room/Dining Room Combo, Split Bedroom
Heating Central
Cooling Central Air
Flooring Ceramic Tile
Fireplace false
Appliance Dishwasher, Dryer, Microwave, Range, Refrigerator, Washer
Exterior
Exterior Feature Irrigation System, Lighting, Rain Gutters, Sidewalk, Sliding Doors
Parking Features Assigned, Guest, Open
Community Features Deed Restrictions, Gated, Sidewalks
Utilities Available Cable Available, Cable Connected, Electricity Available, Electricity Connected
Amenities Available Gated
Roof Type Shingle
Porch Covered, Enclosed, Patio, Porch, Screened
Garage false
Private Pool No
Building
Lot Description Corner Lot, Sidewalk, Paved
Story 3
Entry Level Three Or More
Foundation Slab
Sewer Public Sewer
Water Public
Structure Type Block, Concrete, Stucco
New Construction false
Construction Status Appraisal,Financing,Inspections
Others
Pets Allowed Yes
HOA Fee Include Pool, Escrow Reserves Fund, Insurance, Maintenance Structure, Maintenance Grounds, Pest Control, Pool, Sewer, Water
Senior Community No
Pet Size Medium (36-60 Lbs.)
Ownership Condominium
Monthly Total Fees $304
Acceptable Financing Cash, Conventional
Membership Fee Required Required
Listing Terms Cash, Conventional
Num of Pet 1
Special Listing Condition None
Read Less Info
Want to know what your home might be worth? Contact us for a FREE valuation!

Our team is ready to help you sell your home for the highest possible price ASAP

© 2025 My Florida Regional MLS DBA Stellar MLS. All Rights Reserved.
Bought with KELLER WILLIAMS REALTY AT THE LAKES
GET MORE INFORMATION
REALTORS®






