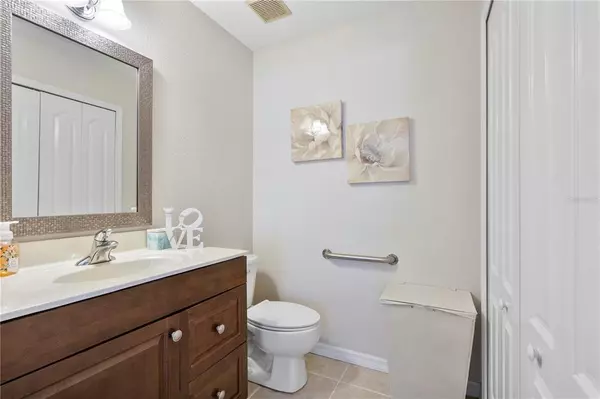$479,900
$479,900
For more information regarding the value of a property, please contact us for a free consultation.
4 Beds
3 Baths
2,351 SqFt
SOLD DATE : 10/18/2022
Key Details
Sold Price $479,900
Property Type Single Family Home
Sub Type Single Family Residence
Listing Status Sold
Purchase Type For Sale
Square Footage 2,351 sqft
Price per Sqft $204
Subdivision Punta Gorda Isles Sec 23
MLS Listing ID C7464445
Sold Date 10/18/22
Bedrooms 4
Full Baths 2
Half Baths 1
Construction Status Appraisal
HOA Fees $12/ann
HOA Y/N Yes
Originating Board Stellar MLS
Year Built 2002
Annual Tax Amount $3,548
Lot Size 0.300 Acres
Acres 0.3
Property Description
Stunning custom-built 4 bedroom, 2.5 bath Deep Creek home! It's all in the details and this home has plenty including elevated ceiling upon entrance, tray ceilings, crown molding, built in shelves, moveable kitchen island, granite kitchen counter tops, 16" tile though out the main living areas, planked flooring in bedrooms and formal dining, upgraded appliances and central vacuum system. BRAND NEW roof. Over-sized lot with a view of the greenbelt and long driveway. Plenty of room for a pool and electric is already in place. Garage has epoxy flooring and a workshop area featuring lots of storage cabinets for your tools. Close proximity to the highway & local shopping. Do not miss this opportunity to own this beautifully cared for home. Call today for a private tour!
Location
State FL
County Charlotte
Community Punta Gorda Isles Sec 23
Zoning RSF3.5
Interior
Interior Features Ceiling Fans(s), Crown Molding, High Ceilings, Master Bedroom Main Floor, Tray Ceiling(s), Walk-In Closet(s), Window Treatments
Heating Central
Cooling Central Air
Flooring Tile, Vinyl
Fireplace false
Appliance Convection Oven, Dishwasher, Dryer, Microwave, Refrigerator, Washer
Exterior
Exterior Feature Sauna
Garage Spaces 2.0
Utilities Available Cable Connected, Electricity Connected
View Park/Greenbelt
Roof Type Shingle
Attached Garage true
Garage true
Private Pool No
Building
Story 1
Entry Level One
Foundation Slab
Lot Size Range 1/4 to less than 1/2
Sewer Public Sewer
Water None
Structure Type Block, Stucco
New Construction false
Construction Status Appraisal
Others
Pets Allowed Yes
Senior Community No
Ownership Fee Simple
Monthly Total Fees $12
Acceptable Financing Cash, Conventional, VA Loan
Membership Fee Required Required
Listing Terms Cash, Conventional, VA Loan
Special Listing Condition None
Read Less Info
Want to know what your home might be worth? Contact us for a FREE valuation!

Our team is ready to help you sell your home for the highest possible price ASAP

© 2024 My Florida Regional MLS DBA Stellar MLS. All Rights Reserved.
Bought with ACCARDI & ASSOCIATES REAL ESTATE
GET MORE INFORMATION

REALTORS®






