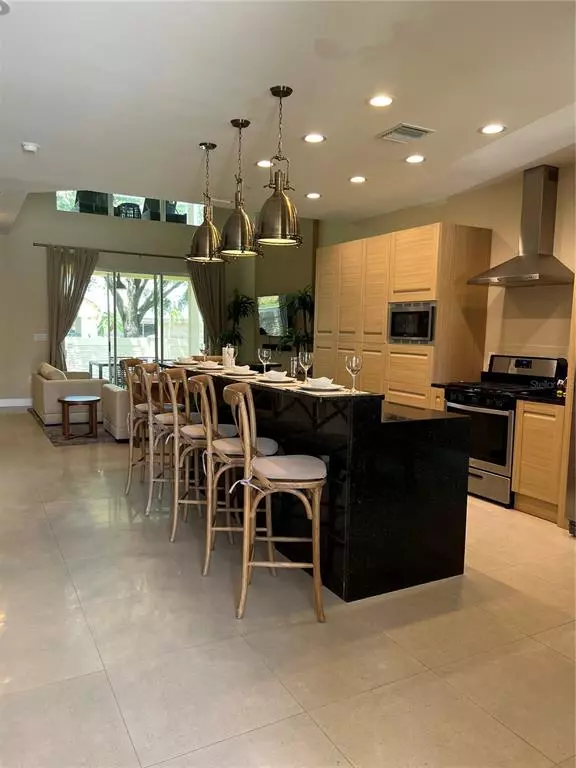$500,000
$529,900
5.6%For more information regarding the value of a property, please contact us for a free consultation.
4 Beds
5 Baths
2,396 SqFt
SOLD DATE : 10/18/2022
Key Details
Sold Price $500,000
Property Type Townhouse
Sub Type Townhouse
Listing Status Sold
Purchase Type For Sale
Square Footage 2,396 sqft
Price per Sqft $208
Subdivision Magic Village
MLS Listing ID O6051129
Sold Date 10/18/22
Bedrooms 4
Full Baths 4
Half Baths 1
Construction Status Inspections,No Contingency
HOA Fees $570/mo
HOA Y/N Yes
Originating Board Stellar MLS
Year Built 2015
Annual Tax Amount $4,378
Lot Size 1,742 Sqft
Acres 0.04
Property Description
Great opportunity!!! *** Your DREAM VACATION HOME or an Income Producing Property*** FULLY FURNISHED and professionally decorated!
The property has a modern open concept floor plan featuring a high ceiling living room, kitchen with granite countertops and stainless steel appliances, dinette, a back porch with built in outdoor summer kitchen, and a laundry room with full size washer and dryer. One suite on the first floor and 3 suites on the second floor. Plus front and rear balconies located on the second floor.
The Magic Village is an amazing gated community with 24 hours concierge services, fitness center, clubhouse with pool and restaurant, playroom, housekeeping services, laundry and dry cleaning services and free Wi-Fi and parking. ***Located close to shops, supermarket, restaurants, with easy access to main highways and only a few miles from Disney. Showings by appointment only. The unit is VACANT and READY for showings! Come see it TODAY!!!
Location
State FL
County Osceola
Community Magic Village
Zoning PUD
Rooms
Other Rooms Family Room
Interior
Interior Features High Ceilings, Kitchen/Family Room Combo, Living Room/Dining Room Combo
Heating Central, Electric
Cooling Central Air
Flooring Carpet, Tile
Fireplace false
Appliance Dishwasher, Dryer, Electric Water Heater, Microwave, Range, Refrigerator, Washer
Laundry Laundry Room
Exterior
Exterior Feature Balcony, Sidewalk, Sliding Doors
Parking Features Common, Guest, Open
Pool In Ground
Community Features Fitness Center, Gated, Golf Carts OK, Pool, Sidewalks
Utilities Available BB/HS Internet Available, Electricity Connected, Sewer Connected, Street Lights, Water Connected
Amenities Available Clubhouse, Fitness Center, Gated, Pool, Recreation Facilities, Spa/Hot Tub
View Garden
Roof Type Concrete
Porch Front Porch, Porch, Rear Porch
Garage false
Private Pool No
Building
Lot Description Corner Lot
Story 2
Entry Level Two
Foundation Slab
Lot Size Range 0 to less than 1/4
Sewer Public Sewer
Water Public
Architectural Style Mid-Century Modern
Structure Type Block, Stucco
New Construction false
Construction Status Inspections,No Contingency
Schools
Elementary Schools Westside K-8
Middle Schools West Side
High Schools Celebration High
Others
Pets Allowed Size Limit, Yes
HOA Fee Include Pool, Recreational Facilities
Senior Community No
Pet Size Small (16-35 Lbs.)
Ownership Fee Simple
Monthly Total Fees $603
Acceptable Financing Cash, Conventional
Membership Fee Required Required
Listing Terms Cash, Conventional
Special Listing Condition None
Read Less Info
Want to know what your home might be worth? Contact us for a FREE valuation!

Our team is ready to help you sell your home for the highest possible price ASAP

© 2024 My Florida Regional MLS DBA Stellar MLS. All Rights Reserved.
Bought with NOVA REAL ESTATE SERVICES INC
GET MORE INFORMATION

REALTORS®






